Table of Contents
Flat 25% off on Home Interiors
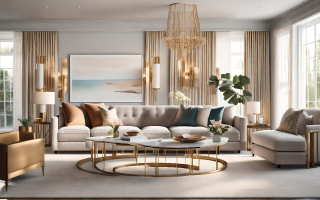
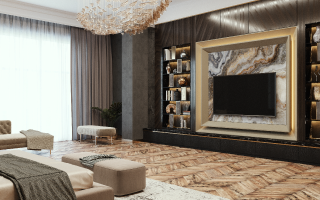
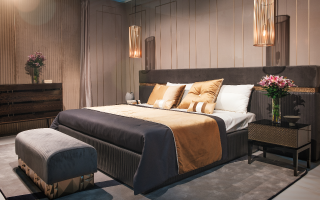
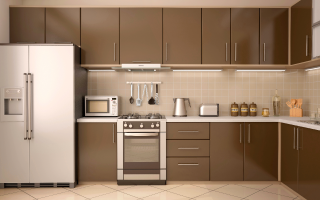
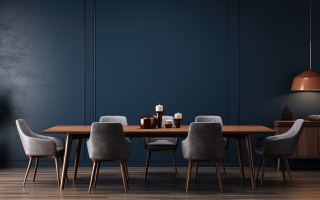
Loved what you read? Share it with others!
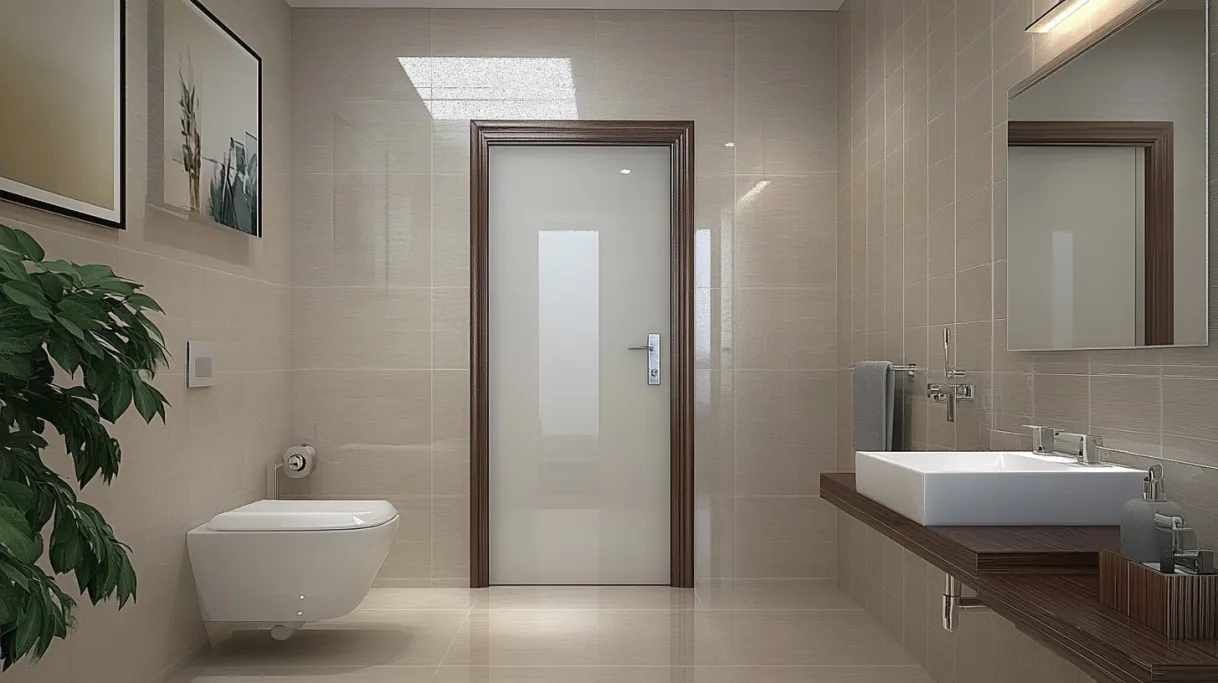
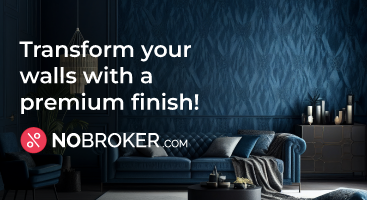
Submit the Form to Unlock the Best Deals Today
Check Your Eligibility Instantly

Experience The NoBrokerHood Difference!
Set up a demo for the entire community

Tenant Super Relax Plan
Enjoy Hassle-Free Renting
 Full RM + FRM support
Full RM + FRM support Instant alerts & premium filters
Instant alerts & premium filters Rent negotiation & relocation help
Rent negotiation & relocation help15 Latest PVC Bathroom Door Design Ideas for 2025
Table of Contents
The Importance of bathrooms in a household setting cannot be overstated. Yet, as far as décor and furnishings are concerned, these damp rooms are also the most underappreciated areas in the home. While many people choose to close their PVC doors for the bathroom instead of standard wooden doors, these doors ultimately get mossy and worn out due to the passage of time. So, you’ll need PVC bathroom door designs that are different from the others and resistant to water and humidity.
Recommended Reading
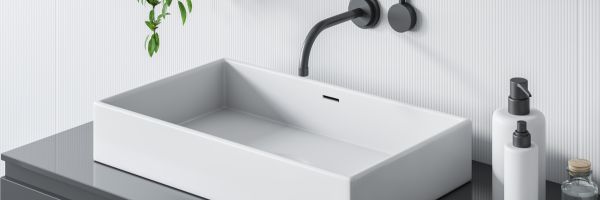
Inspiring Wash Basin Design Ideas for Every Home
January 31, 2025
11165+ views
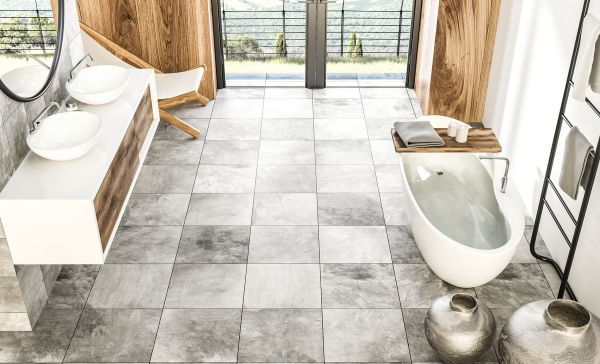
Bathroom Floor Tiles Design: Your 2025 Guide to Choices & Trends
January 31, 2025
4161+ views
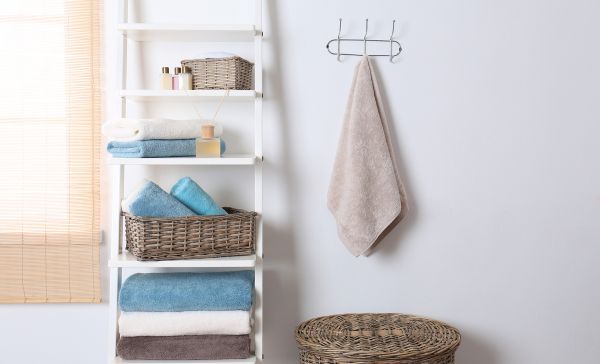
8 Bathroom Storage Ideas You Wish You Had Thought of Sooner
January 31, 2025
2400+ views
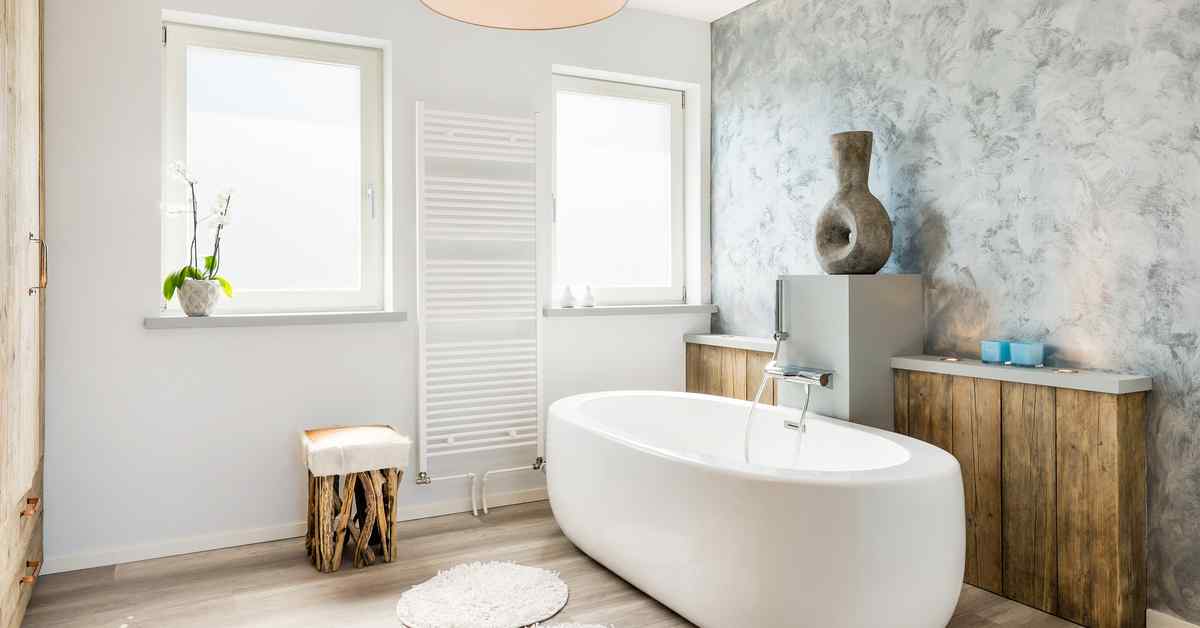
Bathtub Design Inspirations for Your Next Bathroom Remodelling
January 31, 2025
2824+ views
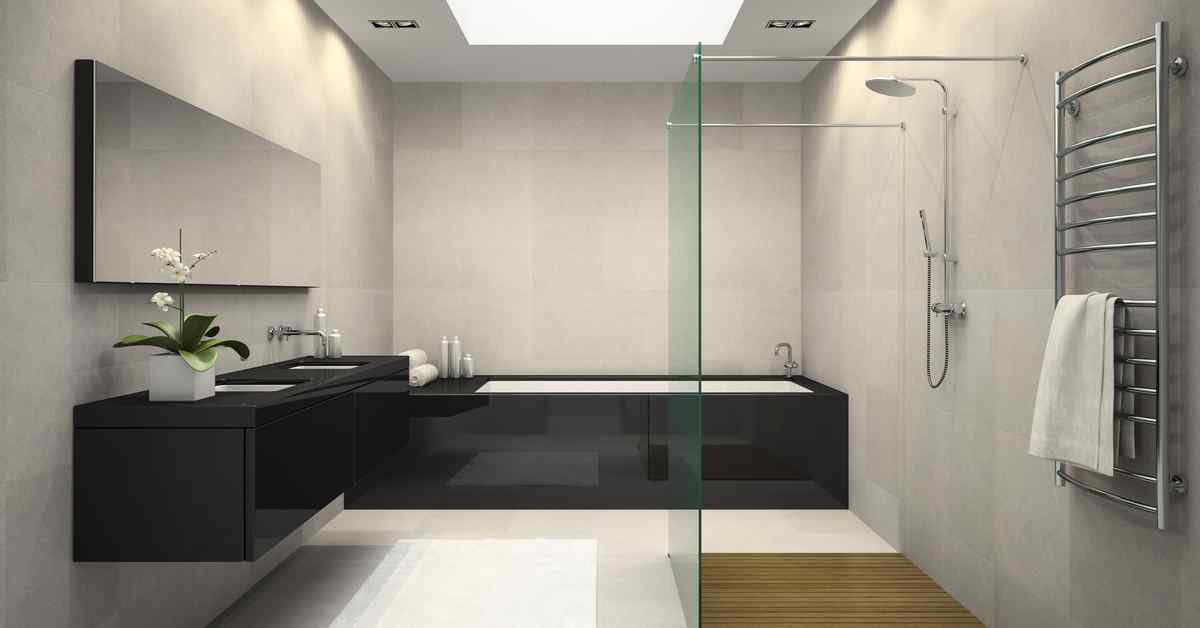
The Best Bathroom False Ceiling Design Ideas of 2025
January 31, 2025
5078+ views

A decorative PVC bathroom door design enhances the interior decor of your house and protects the information that you share with others. Many different types of bathroom doors are available on the market, and depending on the structure of your house and the location of your bathroom, you can choose the one that best suits your needs.
What Are the Different Types of Bathroom Doors?
- Sliding Model Doors: A sliding model door saves a lot of space while adding a touch of beauty to your area. You can customise these doors to match the rest of the theme.
- Pocket Doors: If your bathroom is only accessible via a small entrance, pocket doors are highly suggested. These sliding doors disappear into the wall, allowing more space for movement.
- Panel Doors: These doors are composed of wood panels and are ideal for bathrooms. They can tolerate moist circumstances and survive for a long time, and are one of the most popular PVC bathroom door designs.
- Frosted Glass Doors: If you have a lovely bathroom that requires an aesthetically pleasing entry, a frosted glass door will work wonders for you! It offers the impression of more room and gives the impression of more air.
- Flush Doors: Flush Doors are the most common bathroom door because they are flush with the wall. They are also the finest money can buy since they are made with a unique coating that protects them from harm caused by severe heat or cold.
Most Appropriate Door Types for Bathrooms
No "ideal" door will work in every home when it comes to bathroom doors. Instead, a plethora of alternatives are available. Each door kind has its advantages, which you may learn more about by visiting this page. Your requirements and the door specifications you are buying must be in sync. Whichever type you choose, whether it is one of the modern PVC bathroom door designs or a glass door, there is one that will satisfy your demands, whether you want to maximise the use of your available space or have a merely decorative door. Inspect these doors to verify they are in good working order for the bathroom's operation.
Flat 25% off on Home Interiors





The 15 Most Creative Bathroom Door Design Ideas for 2025
Here are some images of basic and contemporary bathroom door designs and thorough explanations of each concept.
1. Small Bathroom Door Design
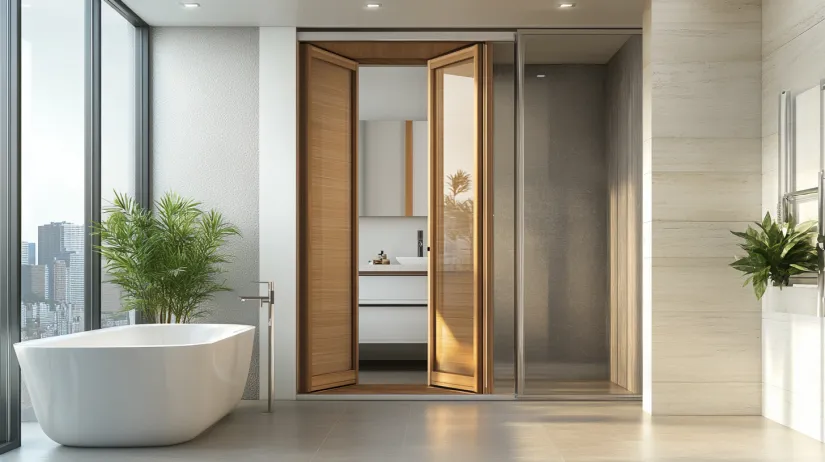
Do you have a tiny bathroom and are looking for a door to fit the space and keep it hidden? Consider using a bathroom door design made of PVC for small rooms, which can be folded in half to provide space for one person at a time, to maximise space. You may also choose to keep it open to facilitate access to the area. Combining wood and glass for your little bathroom door is one of the unique options.
2. Designer Bathroom Doors
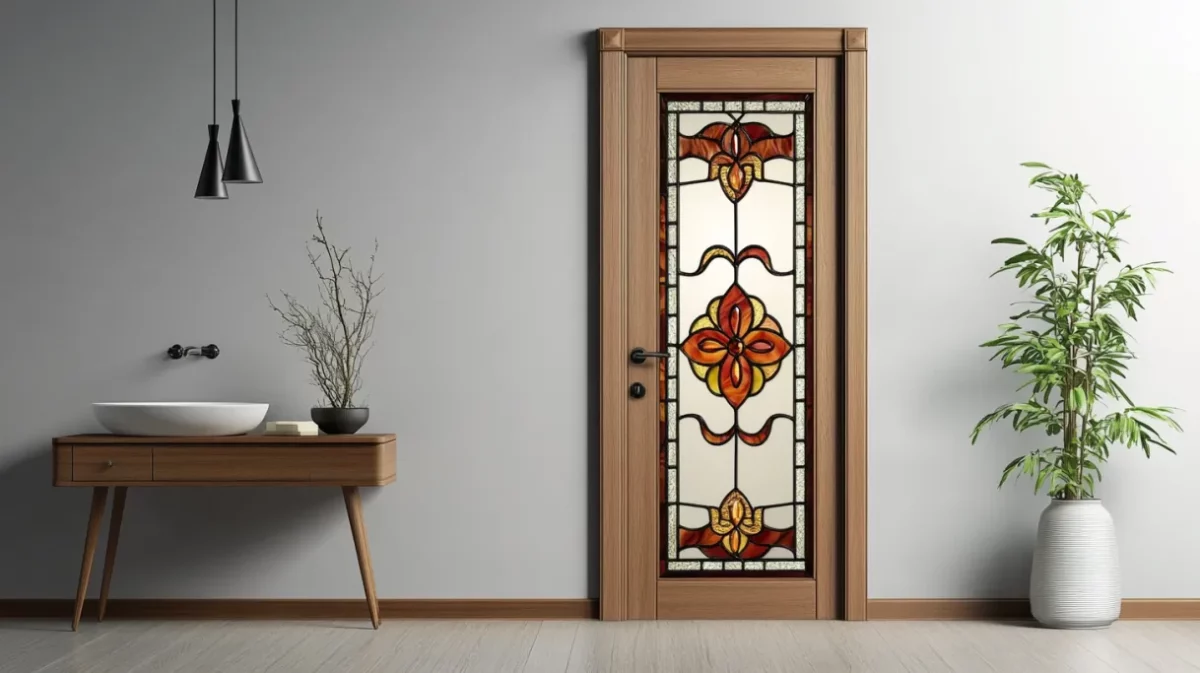
When have you spent a significant amount of money on high-end bathroom fixtures? Why settle for standard PVC bathroom door designs in India? You've been looking for a trendy bathroom door to step up your style game. This PVC panel door has stained glass with a lovely floral pattern and is made of PVC. Using the door to provide subtle indications about the beauty of the bathroom is a great idea!
3. Design of the Master Bathroom Door
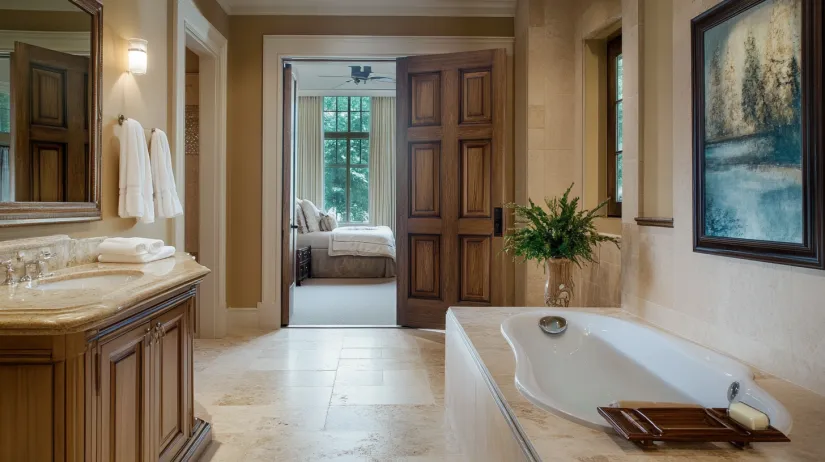
When you use this gorgeous door to welcome your guests, you can indicate to them who is in control. In most situations, the master bathroom is the most extensive bathing room in the house. Consequently, you demand decorative PVC bathroom door designs that are functional and satisfy your specifications. Double PVC bathroom doors are ideal for larger bathrooms or those with a separate shower and bath area.
These doors offer a modern, sleek look while providing added privacy and noise reduction. They are also moisture resistant and easy to clean, making them a practical and low-maintenance option. Examine the beauty and functionality of this white fretwork sliding door, which has a gorgeous design and functionality. Most people find it attractive because of its smooth movement and visually beautiful design.
4. PVC Bathroom Door Designs
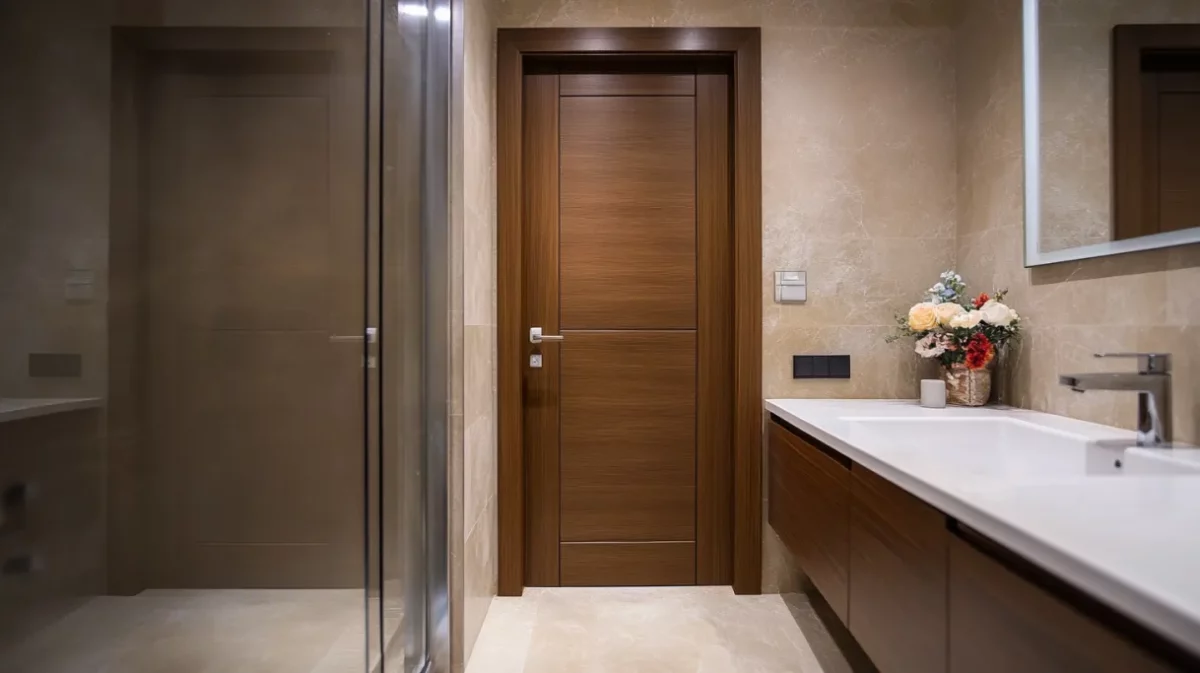
If wood doors are not an option for you, consider PVC doors, which are cost-effective and long-lasting. Using a stained finish, this door replicates the appearance of a traditional wooden door. The door is equipped with a series of frosted glass panes that help to protect the view while also adding a stunning aesthetic to the interiors. Also, choose waterproof doors for the bathroom to ensure long-lasting durability.
5. Aluminium Bathroom Door Designs

Aluminium doors are lightweight and corrosion-resistant, making them an excellent replacement option if you do not want a bathroom plastic door design. They are particularly well-suited for exterior bathrooms, where fragile materials like wood or glass would not last long. This door comprises several distinct aluminium panels that work together to provide a practical design. The bottom set of slats allows for better ventilation into the space while exhausting stale air from the room.
6. Plastic Door for Bathroom
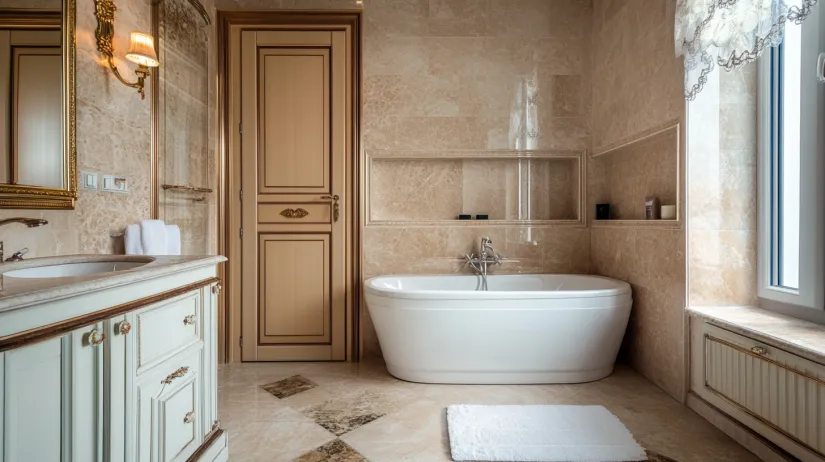
Presented here is a straightforward plastic bathroom door. The door is sturdy and waterproof, making it ideal for use in toilets and bathroom doors, and it has a PVC design. This is a single-panelled door with a raised style and a single panel. The design and colour combinations may be changed to make them more or less complementary to the rest of the interior decor. Furthermore, they are also fairly priced.
7. Shower Door That Slides
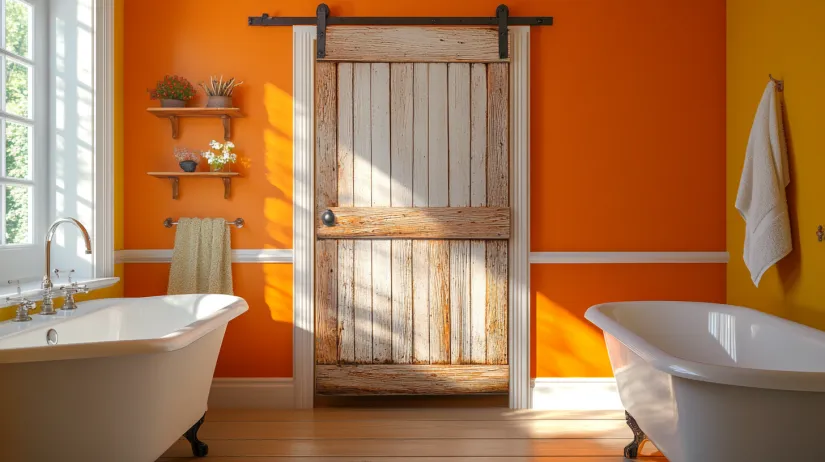
This barn-style bathroom door will add a touch of old-world character to your home. The panelled wooden door is mounted on a top rail and slides down to make this unusual sliding door. Along with operating effectively as a door, the design maximises your space. If you have a bigger room, you may want to consider a two-way sliding door.
8. Bathroom Glass Door Design
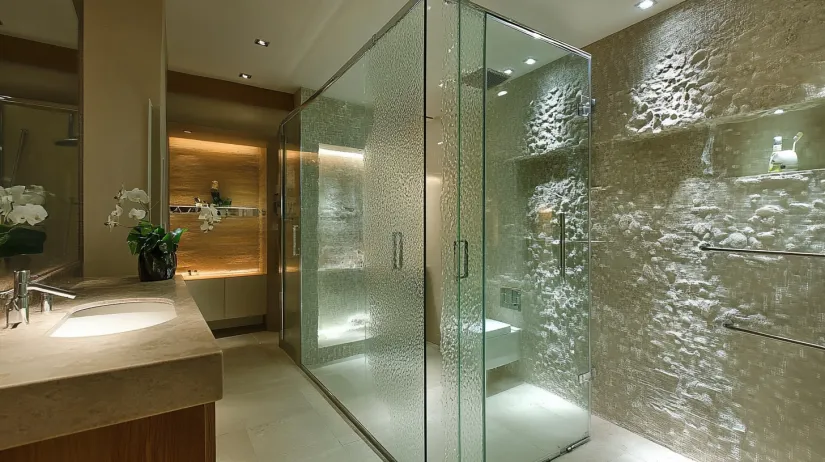
In this magnificent Shower cubicle, you can pamper your inner senses. The glass sliding bathroom door can be used as a room divider between your bedroom and shower area or as a shower enclosure. For water resistance, this door is constructed with a metal frame and complete glass panes. With the use of a shower curtain, a PVC door with a frame for the bathroom is a great way to keep your bathroom private.
9. Wooden Bathroom Doors

The attractiveness of a wooden bathroom door does not need any more explanation! Its smooth texture gives your rooms a sense of exoticism. The panelled door is crafted from high-quality wood to complement your expensive fixtures and fittings. This hinged door may be maintained inside or outward, per the interior design.
10. UPVC Bathroom Door Designs
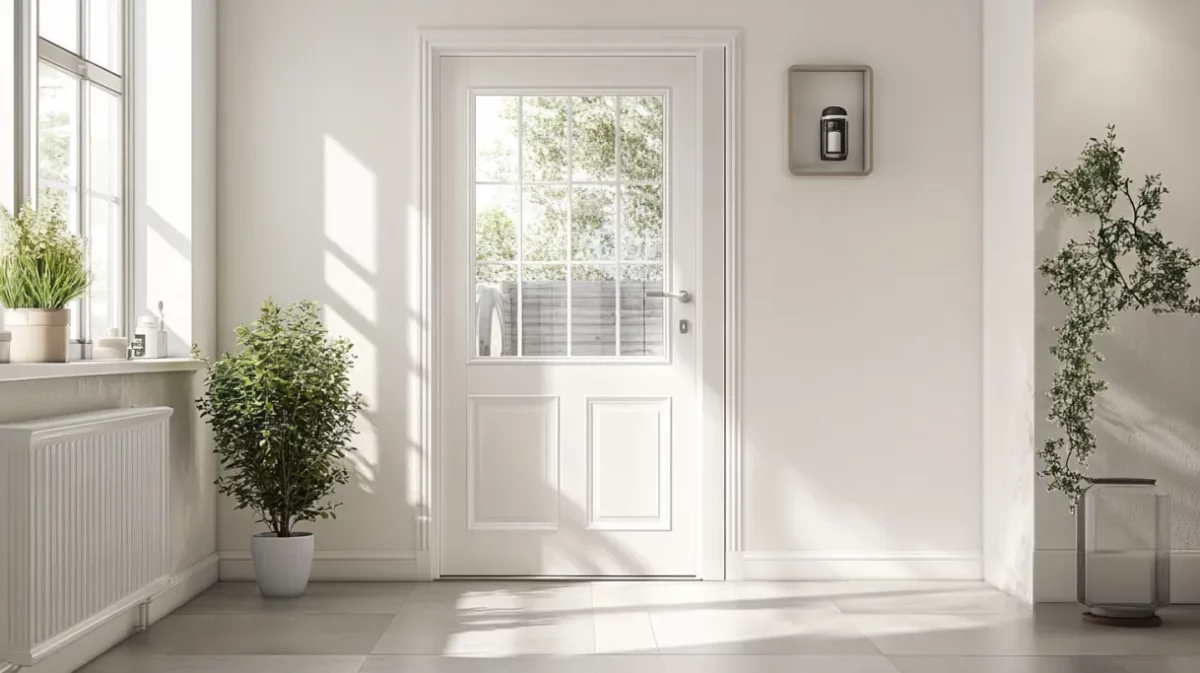
Simple and elegant, these UPVC bathroom door designs are a great addition to any home. It’s easy to see how beautifully the traditional white door merges with the white backdrop of your walls. Aside from that, it is a slender type of door that doesn’t take up a lot of room. The UPVC doors for the bathroom have concealed hinges that give them a seamless look since they are hidden from view. You might try using a knob to open and close the door.
11. Frosted Glass Panel Bathroom Door
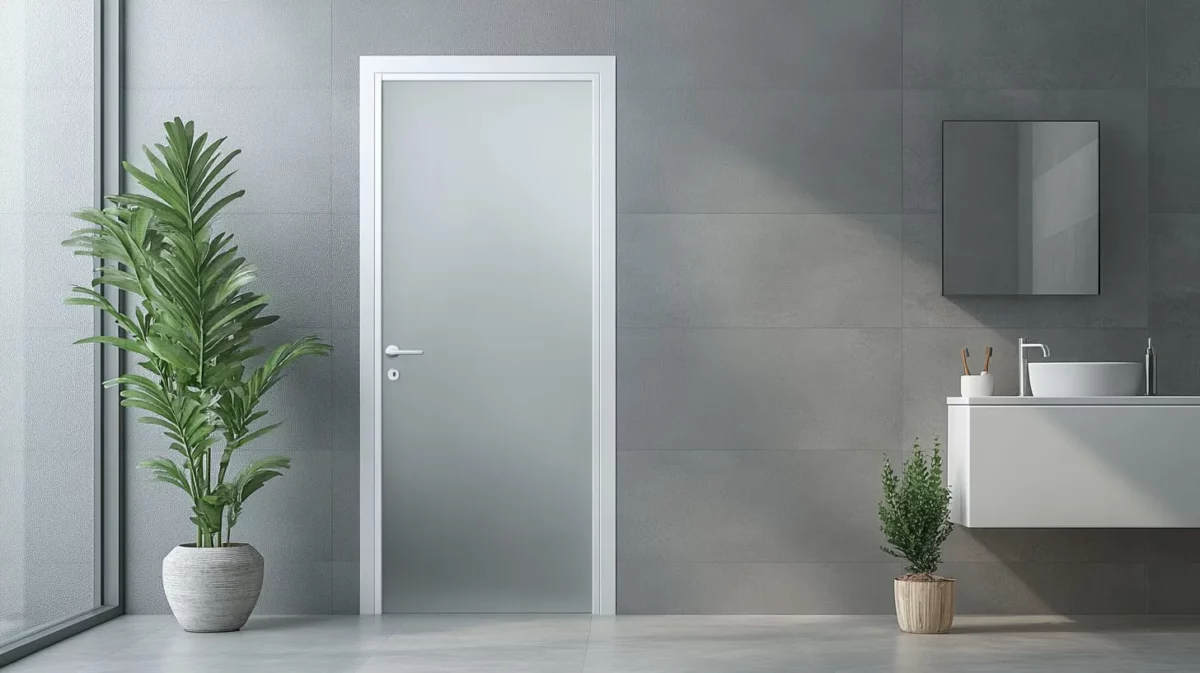
The frosted glass panel PVC bathroom door features a semi-transparent frosted glass insert set within a durable PVC frame. Ideal for modern bathrooms, this design allows natural light to filter through while obscuring visibility, creating a bright yet private space. Its sleek, minimalist appearance makes it a stylish addition to contemporary interiors.
12. Wood Textured PVC Bathroom Door

The wood-textured PVC bathroom door mimics real wood's natural grain and finish. It's resistant to moisture, warping, and termites, making it perfect for humid bathroom environments. This design blends beautifully with both traditional and modern decor.
13. Louvred PVC Bathroom Door
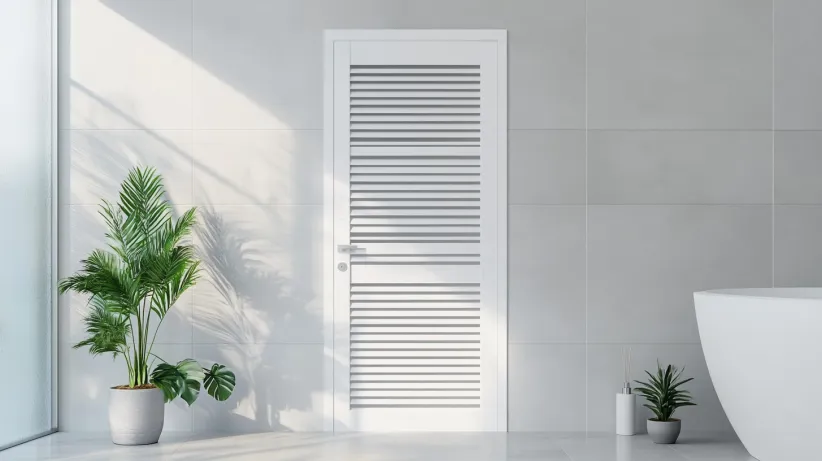
The Louvred PVC Bathroom Door incorporates horizontal slats to promote ventilation while maintaining privacy. It's beneficial in smaller or windowless bathrooms, helping prevent dampness and mildew. With its functional and stylish look, this door is a practical choice for utility-focused spaces.
14. Printed/Textured Bathroom PVC Door
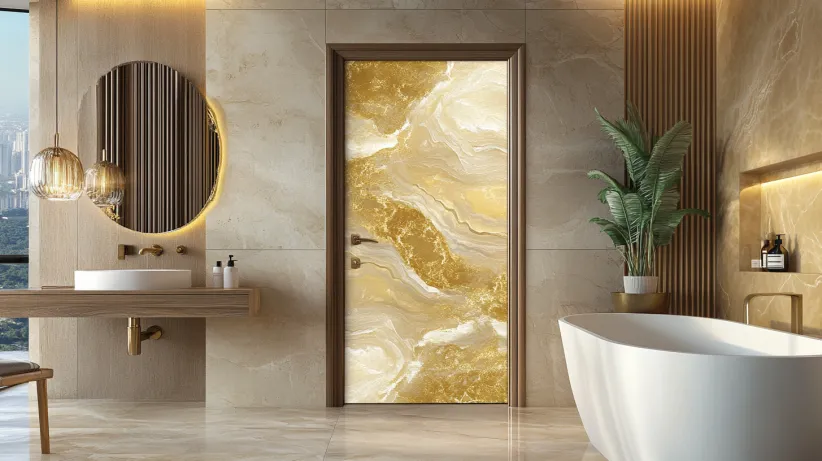
Available in various finishes - from vibrant prints to subtle textures—these PVC doors allow homeowners to personalise their bathroom aesthetics. Whether you prefer floral patterns, geometric designs, or textured finishes like linen or leather, these doors are a unique and creative way to make a statement while enjoying the durability of PVC.
15. 3-D PVC Bathroom Door
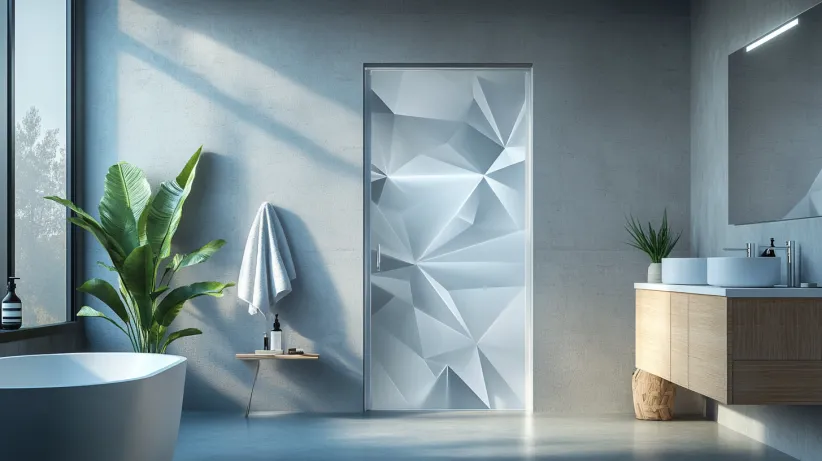
The 3-D PVC bathroom door features raised or embossed designs that add depth and dimension. These doors provide tactile appeal, often replicating carved wood or sculpted surfaces. They're ideal for upscale bathrooms aiming to stand out with distinctive, artistic detail.
What are the Factors to Consider When Purchasing a Bathroom Door?
It is recommended that you examine the following purchase tips before making a selection on a specific bathroom door:
- Choose the material best suited for your door. If you decide to use wood, be sure it is water-resistant and does not swell when exposed to moisture. Metal or aluminium should be used for commercial restrooms or bathrooms with many uses, while a plastic door design for bathrooms is suitable for minimal usage, too.
- The direction of the swing of the toilet's PVC door design is significant. Is it better to look inside or outward? Which do you prefer, and why? Answering this issue leads to a straightforward solution to where to place a restroom door. The door must be able to open and close effortlessly without interfering with the fixtures and closets in the bathroom.
- However, the style and PVC bathroom door designs are significant factors. You may choose from various designs and styles for the doors included in the interior design.
What are PVC Fibre Bathroom Doors?
PVC, or polyvinyl chloride, is a great material option for bathroom doors. These contemporary doors, manufactured by humans, enable you to work less and invest more. PVC doors mimic painted wooden doors without the upkeep that comes with the absorbent, all-natural wood fibres.
Because of its strength and toughness, this raw material is frequently an excellent option for exterior doors. Employing it indoors, away from the damaging outdoor elements, means your maintenance needs will drastically decrease. PVC can look more like frosted glass shower doors, making cleaning easier and adding to the contemporary look.
Advantages of PVC bathroom door material
- Bathroom doors made of PVC are robust and durable.
- PVC toilet doors need little to no upkeep.
- Comparatively speaking, PVC bathroom doors are termite and bug-proof compared to wooden ones.
- PVC bathroom doors come in a variety of colours and patterns.
- You may achieve any style with a PVC fibre door, including wooden or glass bathroom doors.
- PVC bathroom doors are resistant to corrosion.
Disadvantages of PVC bathroom doors
- PVC doors cannot be used in harsh or demanding environments due to their comparatively weak structural strength compared to doors constructed of other materials. Therefore, avoid opening and closing the door too forcefully, as doing so could break or fracture it.
- If you purchase a PVC door for a low price from an unknown company, installation must be done carefully to prevent damage to the door, since the company might use very thin PVC material.
- PVC doors must be cleaned frequently to prevent dirt from adhering to the surface and altering the door's original colour.
- Not all door handles may be utilised with PVC doors. Due to the PVC material's weak sticking force, handles with a lot of weight are prone to detaching.
How to clean PVC bathroom doors?A step-by-step guide
Let's face it, bathroom doors can get pretty grimy pretty fast. And if you have PVC bathroom doors, you know that cleaning them can be a bit of a hassle. But don't worry, my friend! With a few simple steps and some elbow grease, your PVC bathroom doors will look as good as new in no time.
First things first, gather your supplies. You'll need a bucket of warm water, a mild detergent, a sponge or cloth, and a clean, dry towel. Once you've got everything ready, it's time to get down to business.
- Step 1: Start by removing any loose dirt or debris from the door's surface. Use a dry cloth or soft-bristled brush to sweep away any cobwebs or dust gently.
- Step 2: In your bucket, mix a small amount of mild detergent with warm water. Dip your sponge or cloth into the solution and wring it out until it's slightly damp.
- Step 3: Starting at the top of the door, gently wipe down the surface, working your way down. Be sure to pay extra attention to areas that are especially dirty or stained.
- Step 4: Rinse the entire door surface with clean water after cleaning it. Use a clean, damp cloth to wipe away any soapy residue.
- Step 5: Finally, dry the door with a clean towel. Wipe away any water droplets to prevent water stains.
And that's it! With just a few simple steps, your PVC bathroom doors will be sparkling clean. But what about maintenance?
How do you keep up the maintenance for PVC bathroom doors?
If you are wondering how to clean PVC bathroom doors, the good news is that PVC bathroom doors are pretty low maintenance. Here are a few tips to keep them looking great:
- Wipe down the doors regularly with a clean, damp cloth to remove any dirt or grime before it has a chance to build up.
- Avoid using harsh chemicals or abrasive cleaning products on the doors. Instead, use mild detergents and warm water.
- Don't forget to clean the door tracks and hinges, as these areas can easily collect dirt and grime.
- Check for any signs of wear and tear, such as cracks or scratches, and address them immediately to prevent further damage.
By following these simple steps, you'll be able to keep your PVC bathroom doors looking like new for years to come. No more scrubbing and scouring, just sparkling clean PVC bathroom doors that will make your bathroom look as good as new!
Unlocking the Door to Your Dream Bathroom with NoBroker
When it comes to bathroom doors, there are many options available in the market. The choices can be overwhelming, from PVC bathroom doors to glass or wooden doors. But before you start shopping for a new bathroom door, it's essential to consider your personal preferences and the overall PVC bathroom door design on the market. PVC bathroom doors are an excellent option for those looking for a low-maintenance and durable choice. They are easy to clean, resistant to moisture and humidity, and come in various designs and styles. On the other hand, glass or wooden doors offer a more elegant and sophisticated look, and can be customised to match the aesthetic of your bathroom.
No matter which option you choose, it's essential to remember that the right bathroom door can add a lot of value to your home. It can also enhance the overall aesthetic and functionality of your bathroom. If you need help choosing the right bathroom door design, consult a carpenter or an interior designer. They can provide expert advice on the best options for your bathroom based on your style and budget. If you're looking for professional help, NoBroker.com has a team of interior designers and carpenters who can help you make the perfect choice for your bathroom. They have the expertise and experience to guide you through choosing the right bathroom door design. They will consider your preferences and the overall design of your bathroom to ensure that the door you choose will complement your bathroom perfectly.
In conclusion, choosing the right bathroom door design can be daunting. But by considering your personal preferences and consulting with an expert, you can make the perfect choice for your bathroom. If you need any help, NoBroker.com has a team of experts who are always ready to assist you.
Choosing the proper bathroom door design can become a headache if you get overwhelmed by the multiple options available in the market. Whether to go for PVC bathroom door designs or a door made of glass or wood is a personal choice. If you wish to consult a carpenter or an interior designer for expert advice, you will surely find assistance on NoBroker. Just leave a comment below this article, and our executive will contact you soon.
NoBroker Interiors Design Testimonials
Most Viewed Articles
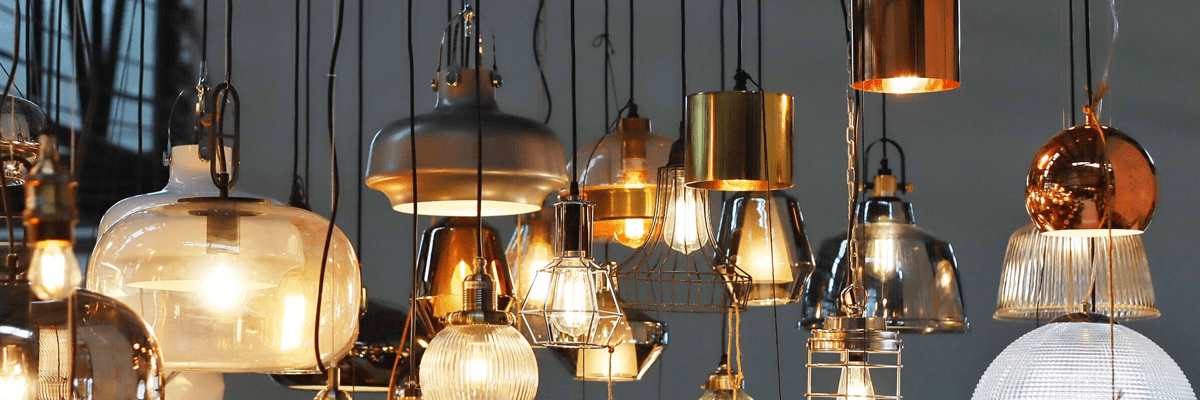
Top Hanging Light Ideas to Illuminate Your House
January 31, 2025
394729+ views

GFRG Panels - A New Technology in Building Construction
January 31, 2025
260304+ views
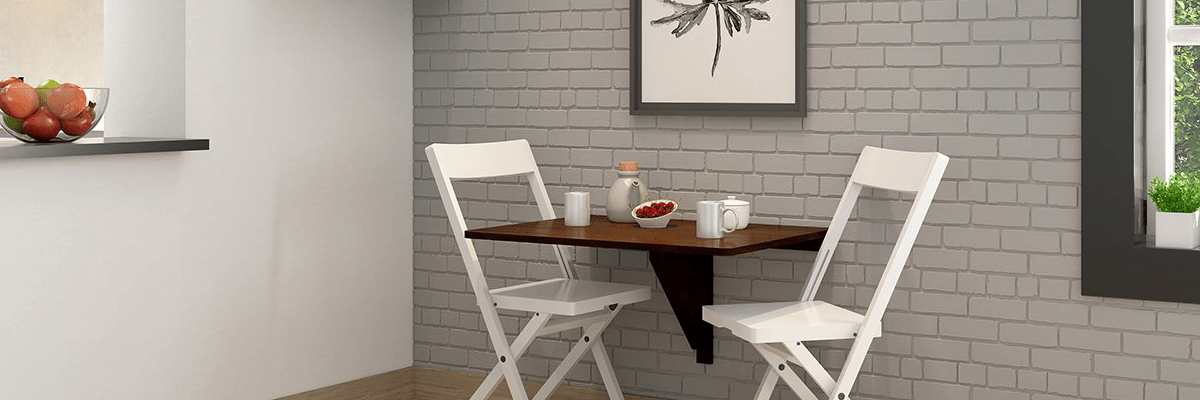
15 Wall-Mounted Dining Table Design Ideas
January 31, 2025
105165+ views

Best 3 Bedroom House Plan: Modern and Space-Efficient Layouts for 2025
January 31, 2025
54135+ views
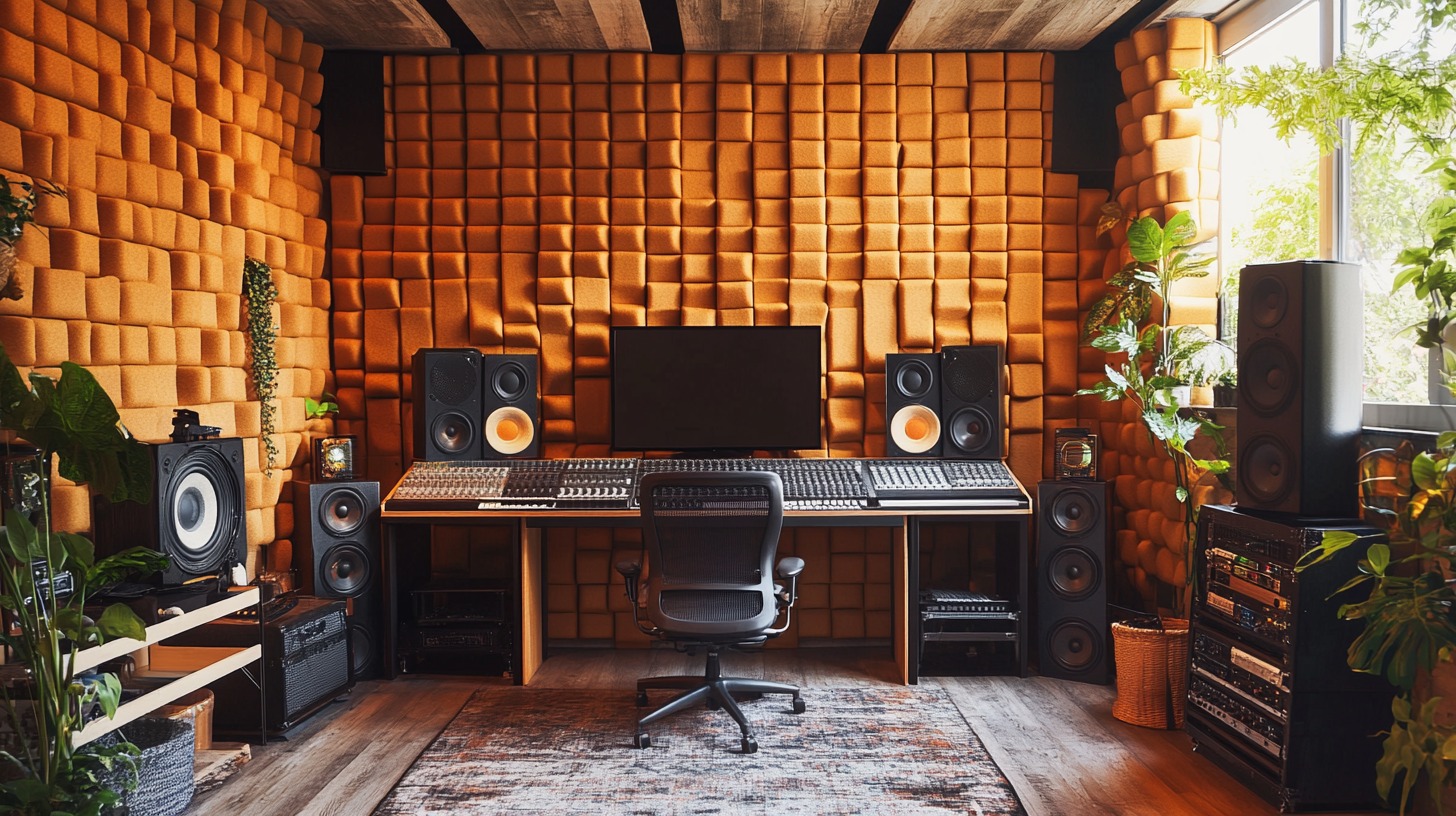
How to Make a Room Soundproof: 15 Ideas That Work Like a Charm
January 31, 2025
29801+ views
Frequently Asked Questions
Ans: In most Indian homes the height of the bathroom door is 6 feet while the width is approximately 35 inches.
Ans: PVC bathroom doors are ideal for small bathrooms with a width of 26 to 28 inches.
Ans: While both PVC and Fibre are durable materials, PVC is a much better option as it provides better waterproof protection.
Ans: The cost for regular-sized solid PVC bathroom doors ranges from Rs. 60 per sq. foot to Rs. 180 per sq. foot depending on the quality. PVC bathroom doors come in a variety of designs and styles, from simple and minimalistic to more elaborate and ornate. vary depending on the design, size, and features of the door. PVC bathroom doors are generally more affordable than wooden or glass doors and are considered a cost-effective option.
Ans: The average cost of a bathroom door in India can range from Rs. 850 to Rs. 2000 depending on the type of the material and the size.
Ans: The best door for a bathroom is one that is moisture-resistant and durable. Popular options include PVC doors, solid core wooden doors, and composite doors.
Ans: Yes, PVC doors are highly suitable for bathrooms. They are water-resistant, durable, and require minimal maintenance.
Ans: Frosted doors, bi-fold doors, wooden doors, aluminum doors are the best bathroom doors n 2025. You can opt for a PVC sliding door for the bathroom.
Ans: PVC bathroom doors are typically affordable compared to other materials like solid wood or composite doors. The prices are around INR 3,000-5,000.
Ans: A PVC bathroom door can last anywhere from 10 to 20 years, depending on the quality of the door and how well it is maintained.
Loved what you read? Share it with others!
Recent blogs in
Modern Luxury Bedroom Interior Design Ideas for Contemporary Indian Homes in 2025
May 15, 2025 by Manu Mausam
Latest TV Panel Design for Bedroom: Modern and Space-Saving Ideas for 2025
May 15, 2025 by Anda Warner

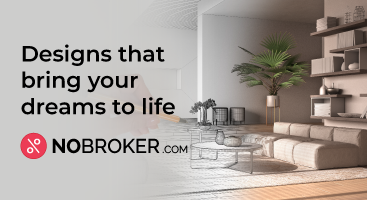



Join the conversation!