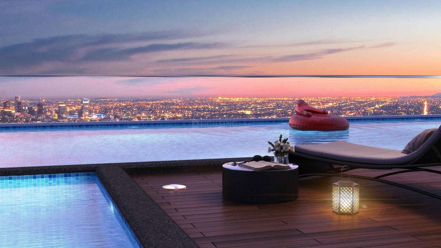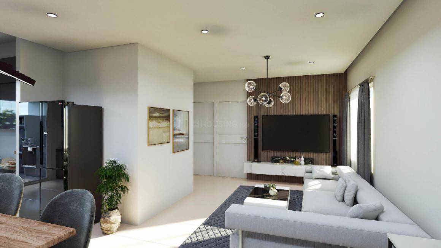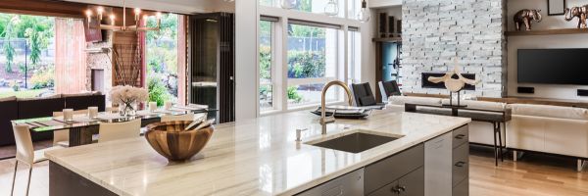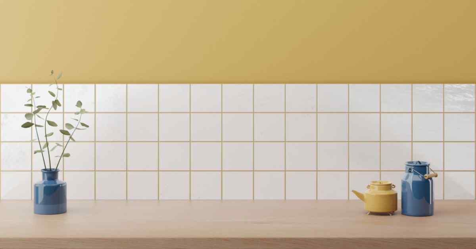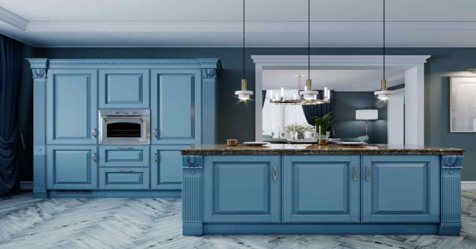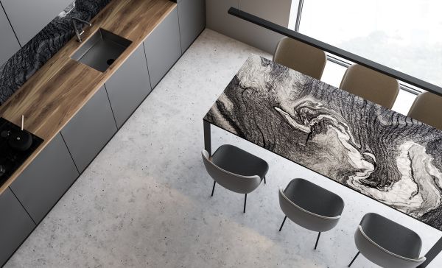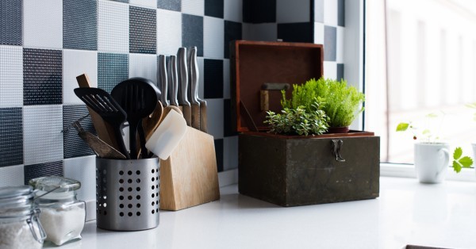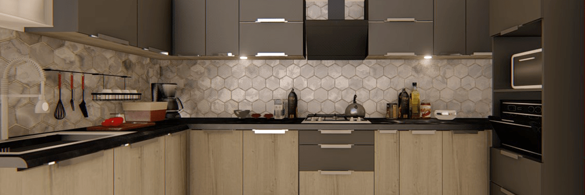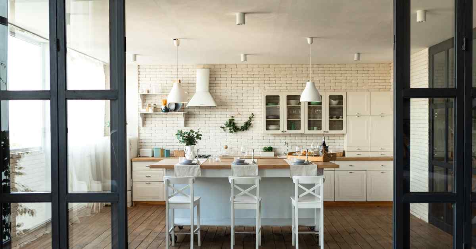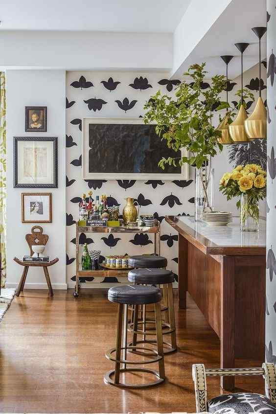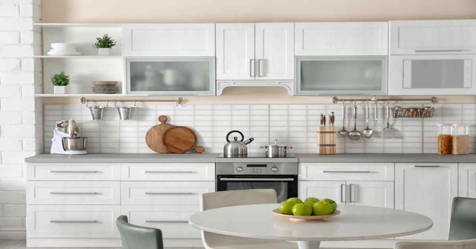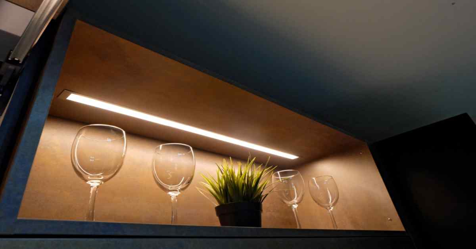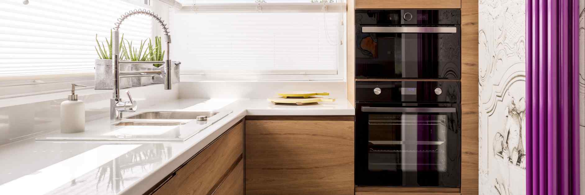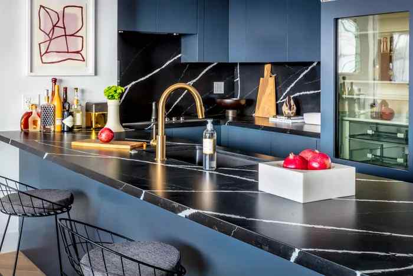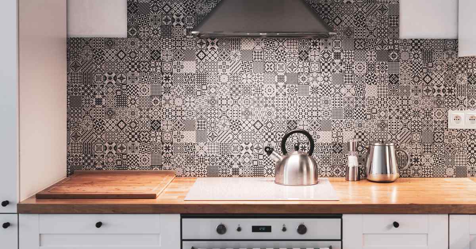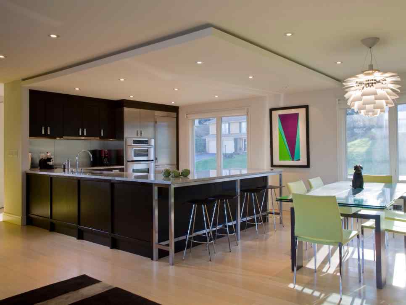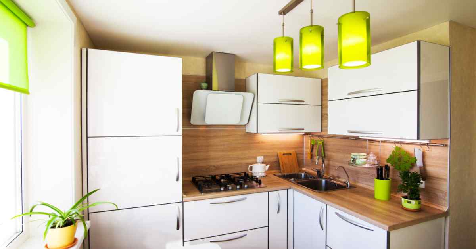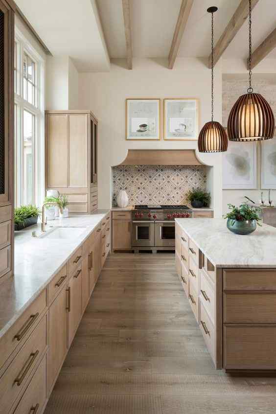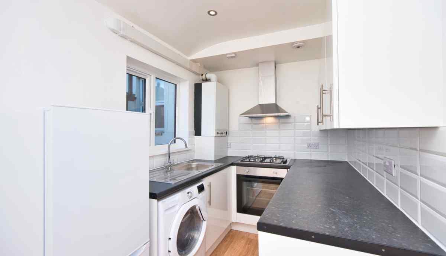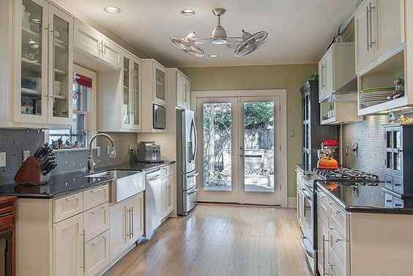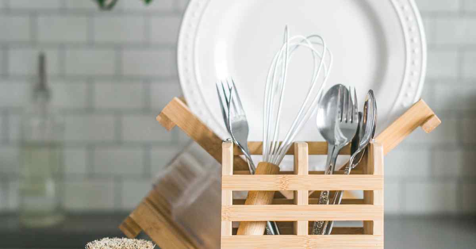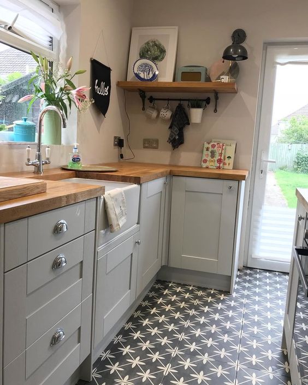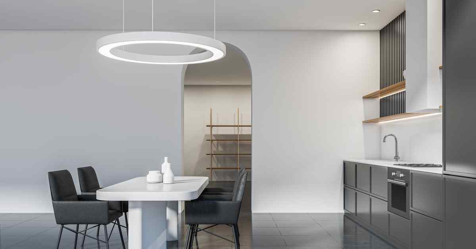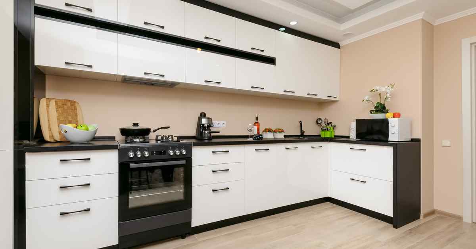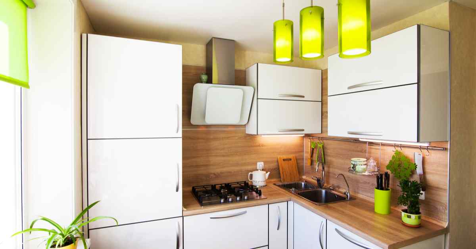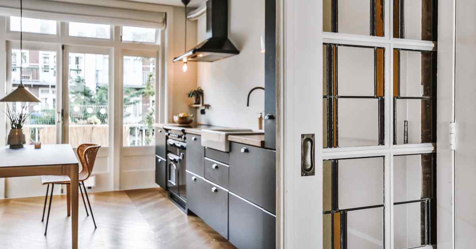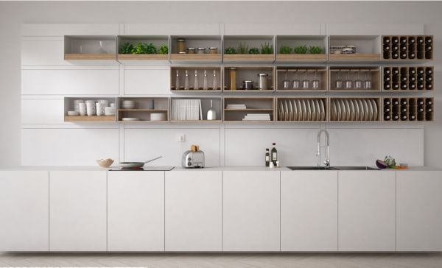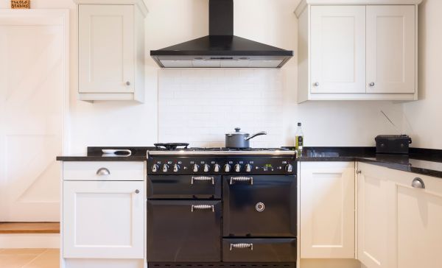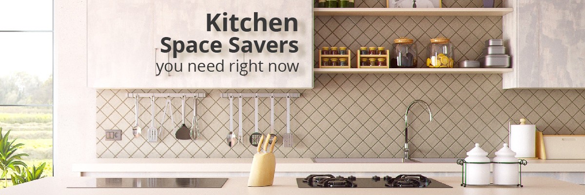Over centuries of its existence in our homes, the kitchen has been looked at as a utilitarian space, containing only the necessary areas for cooking, storing things etc. In modern homes, kitchens now serve multiple purposes. From modular kitchen renovation ideas, to multipurpose storage units, open kitchen-cum-dining areas and more, we can see a variety of ways kitchens are being transformed intelligently. If you are also looking to turn your space into one that is more spacious, beautiful or smarter in design or all of the above, we have rounded up a list of 15 Home kitchen renovation ideas that may help.
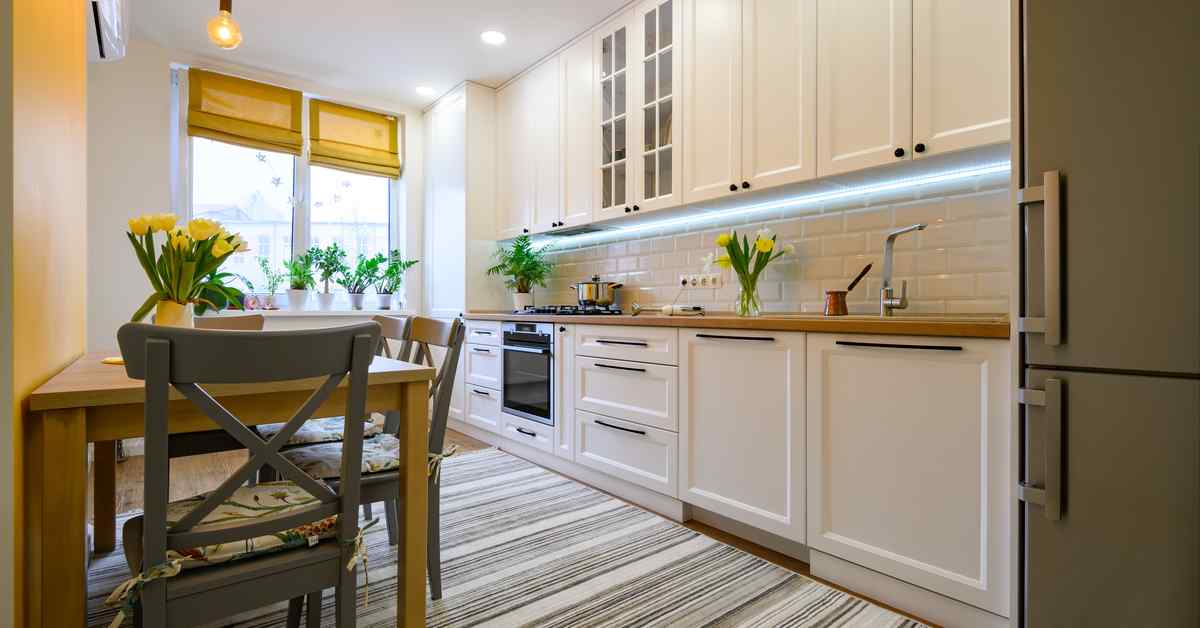
Things we covered for you
Before we go through the list, however, we will briefly go over the things you need to consider during kitchen makeovers and the factors that can affect your kitchen remodel cost, so that your realised or inspired idea is one that is realistic and within your budget.
Factors That Affect the Kitchen Renovation Cost
Various factors can cause your kitchen renovation cost to vary. From kitchen makeover on a budget to commercial-grade upgrades, it comes down to how much you value your kitchen space, how you plan to use it, and how often you plan to use it. It may be that your current kitchen layout needs a change in the position of stoves, ovens, lightings, dishwasher etc. Or maybe you want to install new countertops, drawers, hob, chimney etc. It is best to, therefore, understand what you are looking for, and match it with your kitchen’s existing configuration and layout, so that you don’t end up having unnecessary, additional costs anywhere. It is best to keep the following factors in mind:
Read: Home Renovation Loan: Types, Eligibility and Advantages
- Kitchen size and scale: The total cost of your kitchen renovation majorly relies on the size and scale of your existing kitchen layout. If your layout is small, then your renovation for Kitchen cost may not include large appliances, as many cabinets etc. and therefore, will bring down the total cost significantly.
- Countertops: Nowadays, countertops are making an appearance in Indian homes, adding a certain design personality and flair to the space, especially if it is an open kitchen. You therefore need to account for the space a countertop can occupy in your kitchen as well as the material you would like.
- Cabinets: From stock to custom and semi-custom, i.e., depending on the pre-manufactured component as well as the customization required, the cost of kitchen cabinets can vary. Added functionalities such as refined finish, hinges, glides etc. will also cost accordingly.
- Flooring: It is primarily the material that impacts the renovation cost partially, given the cost can vary from expensive hardwood, marble, to natural stone, laminate wood and inexpensive, basic tiles or faux wood finish.
- Appliances: The selection and quantity of kitchen appliances can greatly impact your budget. If you already have most of the appliances, then the cost will be very low. If you want to install brand new sets of appliances for example, then the kitchen remodel cost will surely be high.
- Lighting: While lighting is not generally a major cost, getting designer roof fixtures may be a partial yet separate cost, given the electrical work required in the process.
- Modular kitchen: Modular kitchen sets are now common in Indian homes. For a modular kitchen renovation, the main cost is for the chimney, hob, additional cabinets etc., depending on the area of your kitchen space.
- Labour: This is the cost associated with your kitchen remodel apart from the design fees. Depending on the scope of work, be sure to assign a partial amount (10-20%) of your kitchen remodel budget to labour.
Our Top 15 Picks of Kitchen Makeover Ideas
From big to small kitchen remodelling ideas including speciality organising cabinets to reduce kitchen clutter, open layout kitchens to meld cooking and dining experience, shaker style cabinets, kitchen islands, high-end countertops and more, you will find several traditional as well as out-of-the-box concepts below. You will also find several kitchen makeover ideas on a budget. So be sure to keep an editorial eye on them to let the right design inspiration find you.
Read: Home Renovation Costs: Know Before You Renovate
Let’s get started, shall we?
1. Add A Bohemian Charm
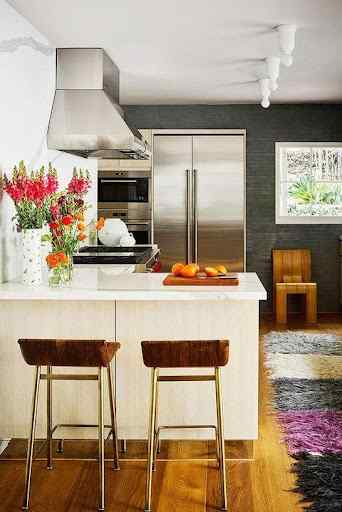
If you have a small kitchen space, this design by Romanek Design Studio is a beautiful example of how you can strike a balance between style and a classic aesthetic. From the dark wall tiles, sleek furniture designs, the metallic stainless-steel texture of the chosen appliances, as well as the wooden flooring, add just enough glamour, fun, and colour pops, making using the kitchen a happy experience. Why not try this for your next kitchen makeover?
Read: Revamp Your Sleep Space: Creative Bedroom Renovation Ideas
2. Install A Cute Little Dining Nook
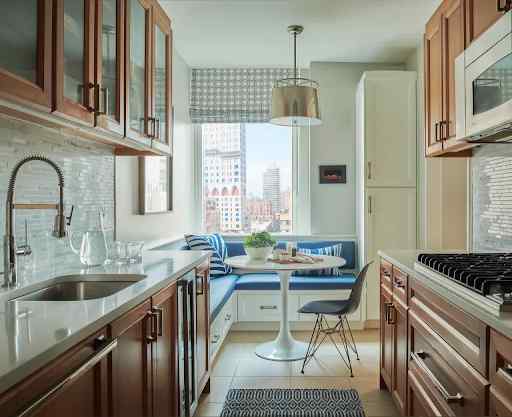
Speaking of creative small kitchen makeovers, be sure to check out this galley kitchen design by Georgia Zikas, which incorporates a nook turned into a beautiful banquette seating along the wall corner, right beside the window. What’s more, the space doesn’t sacrifice storage space, as this seating also includes custom drawers below the bench, providing enough space for family and friends to relax while the meal gets prepared. Nifty idea, isn’t it?
3. Expand Space with Colours & Open Shelves
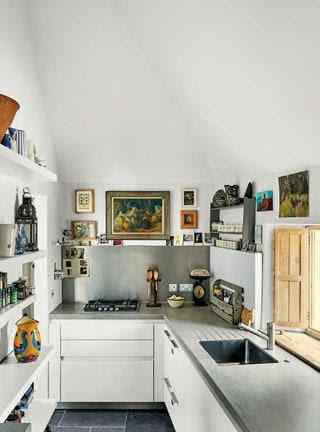
If you are looking for kitchen remodelling ideas on a budget, and one that doesn’t have to fully commit to a complete renovation, check out this compact and beautifully decorated galley kitchen. Not only does it have light coloured walls illuminated by the window’s natural light, but it also lacks cabinets on the higher walls, making the open shelving concept create a sense of expanded space.
4. Paint It Rainbow

A splash of paint makes anything look fresh, as seen in this kitchen idea. Instead of a full commitment to renovation, you can simply put on a fresh coat of paint with different contrasting colours of the rainbow, accentuate it with matching furniture or utensils, and hang some quirky artwork on the wall, and voila! You have an eccentrically designed small kitchen renovation. Simple, isn’t it?
Read: Office Renovation Ideas: How to create a stunning workspace
5. Create A Spacious Semi-Open Kitchen
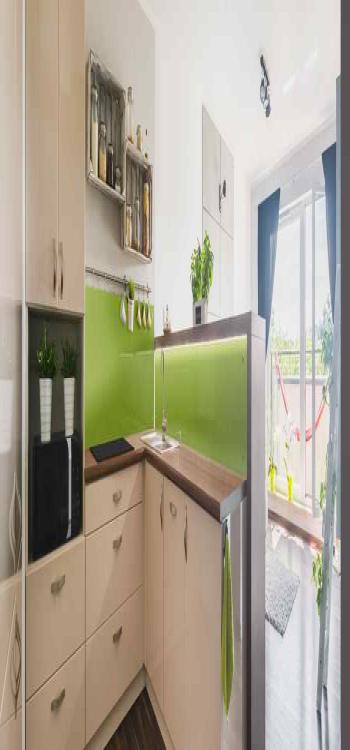
If you are looking for some modern kitchen modification ideas in small spaces like a 1BHK, why not simply break the living room into a semi-open kitchen-cum-drawing room space? As shown in this image, the wooden floors are in striking contrast with the white and green décor, with abundant natural lighting flooding in from the balcony.
6. Install A Bar by the Window
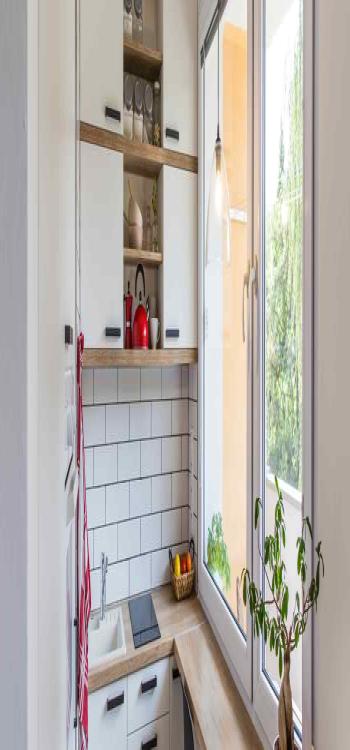
It seems when it comes to budget kitchen renovations, galley kitchens are leading the trend. As this tiny yet modern kitchen’s image shows, you can install a small bar-seating area by the kitchen window that doesn’t compromise the space for storage, and also allows for a nifty dining experience. Imagine sipping on a warmcup of coffee in the morning while reading the newspaper before heading out to the office. Or having a glass of wine to wind down at the end of the day. The seat by the window is surely going to be a favourite space for all.
7. Play with Exposed Brick
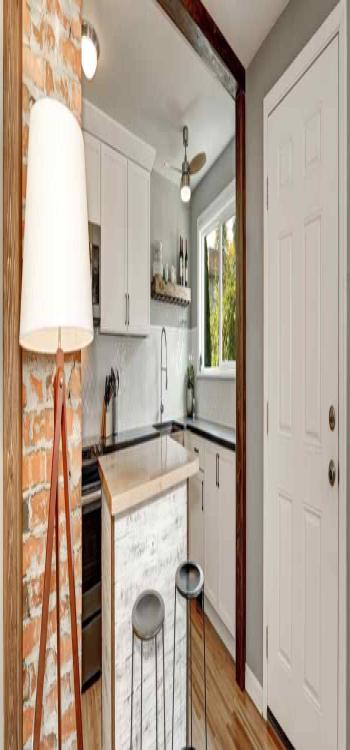
For some small budget big makeover ideas for the kitchen, you cannot go wrong with the classic industrial look of exposed brick walls combined with wooden flooring and white paint. In addition to that, you can also install a small kitchen island, common in many Indian homes today. You can also deviate from the kitchen island design above and instead add cabinets within the kitchen island to add storage space.
8. Make A Statement with Black Accents
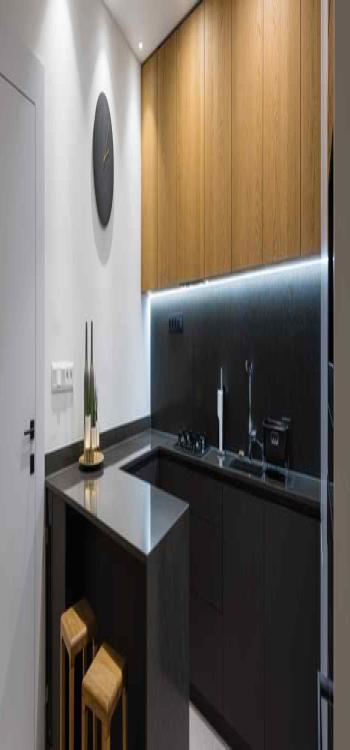
You can’t go wrong with the classic and groovy black accents when rethinking your kitchen cabinet renovation. As shown in the image, the breakfast bar took up the room’s space, yet the wall-to-wall storage in complete wood cabinetry along with industrial themed lights boosted the room’s style quotient. Stainless steel appliances will also go really well with such a black-themed kitchen décor.
9. Bring Scandinavia Home
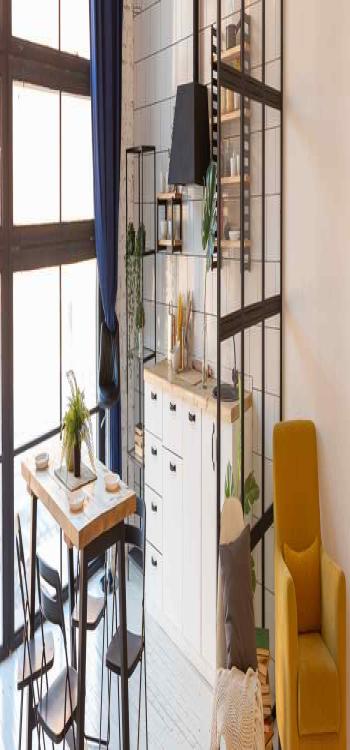
The Scandinavian décor style, though minimalistic, offers a lot of styles and simple elegance to any room. As this image shows, you can include a glass split between the seating area, dining area, and cooking area, for some creative small kitchen renovation ideas india.
10. Go for Adventurous Wallpapers
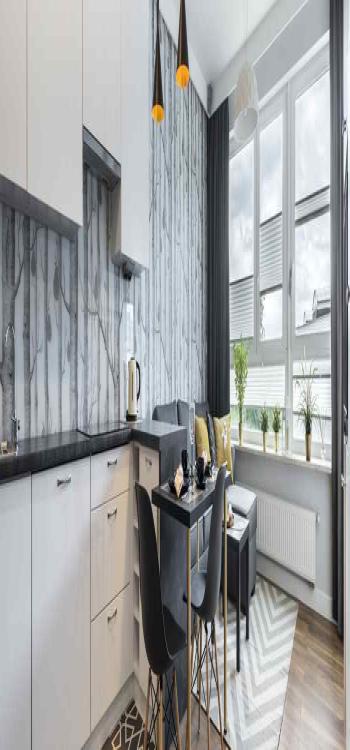
A combination of patterns and colours can add depth and charm to any room, as this forest-themed wallpaper and patterned floor mats prove. What’s even better is that it pairs so well with the grey, white, and yellow monotone theme in a bright kitchen. You can also add pops of bright colour for some quirky old kitchen renovation ideas in this area.
11. Explore the Rustic Warmth of Orange
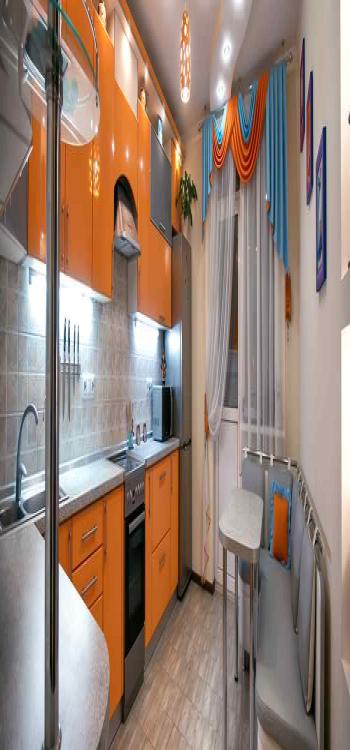
When you are looking for small budget big makeover ideas for kitchens, you cannot go wrong with single colour themed décor. In the case of the image above, you can see how the kitchen painted in warm orange albeit on modern furnishings, adds a traditional touch of elegance. It pairs really well with the grey and blue furnishings, as well as the wooden floor, making a compact space look sophisticated.
12. Invite the Forest Inside
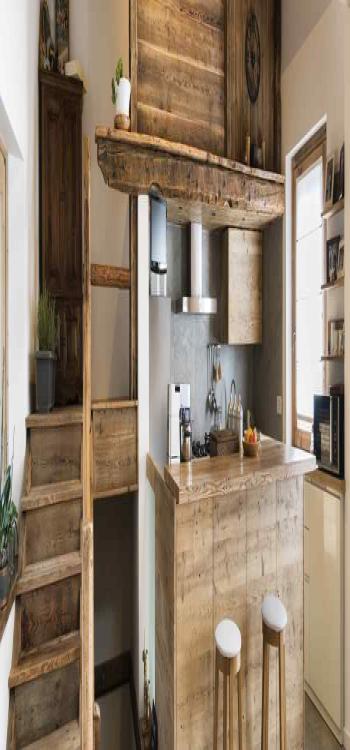
Some kitchen renovation ideas are classics and remain so for a reason. As this image above shows, even with a tight space, you can distract the eye with the rich texture of wood. Not only does it make the space look full of warm cottage comfort similar to a villa in the woods, but also makes it look spacious with its distinct look.
13. Expand Space with Colours & Open Shelves
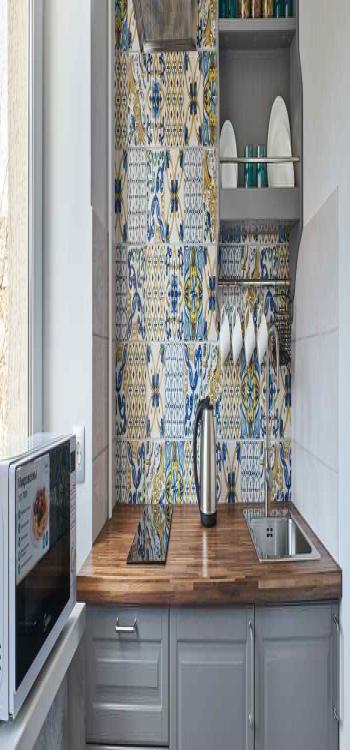
As one of the simplest small kitchen makeover ideas, using colourful kitchen tiles can be lovely if you are looking for a quick spruce-up. As this image shows, kitchen tiles are perfectly stylish as a striking visual component, making them enjoyable as well as unique.
14. Adorn the Space with Flowers
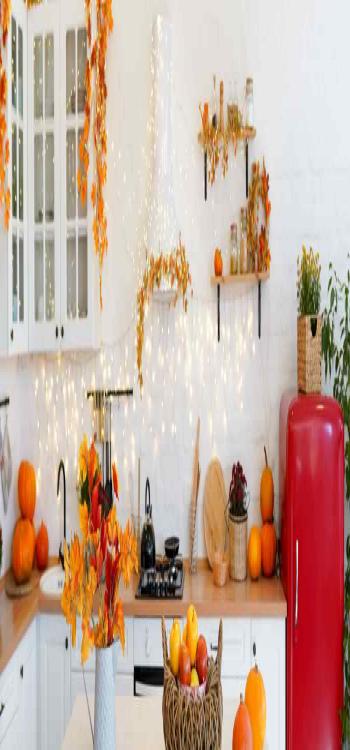
It is not often that we can take the kitchen outdoors except for potlucks and picnics, but we definitely can bring the outdoors in, as this image shows. Why not spruce up your kitchen with abundant green plants, or even faux ones, which can give the space a very natural look.
15. Keep It Hidden
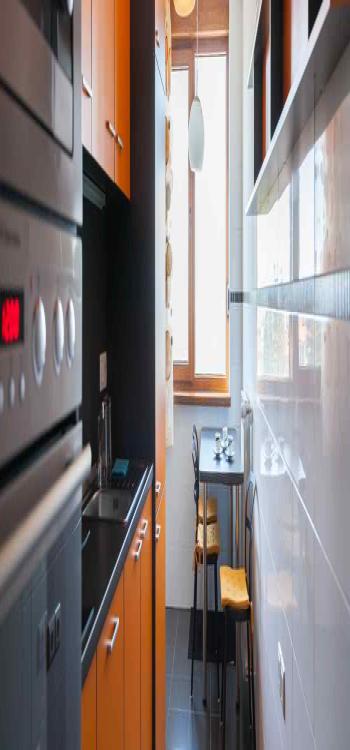
It is not a surprise how kitchen renovation ideas keep becoming more and more ingenious with space management. As this image above shows, kitchen spaces for bachelors are used less and thus can adopt a modular and foldable table ideas that can conceal the entire counter and cabinets against the wall.
16. Bring Out the Symphony of Wood and Marble
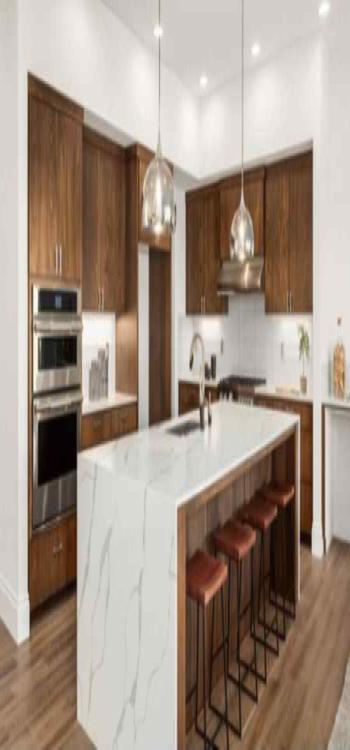
Pair your wooden cabinets with a sleek marble countertop. Like the image above, you can make your kitchen island more sleek and modern by switching the regular countertop with an elegant waterfall-style marble countertop. You can easily incorporate all your modern appliances into the wooden cabinet system without having it clash with the theme.
17. Make It Rustic with a Modern Touch
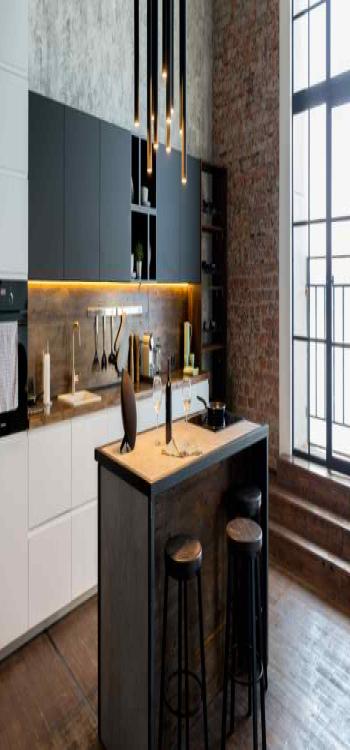
Let the kitchen be a rustic dream, made with unfinished wood and black accents. Add modern lighting and cabinetry to make the kitchen a mix of rustic and modern ideas. For smaller kitchens, make sure there’s adequate natural lighting so the space doesn’t look too crowded. Ideally, a floor-to-ceiling window or pair of sliding doors would be the best natural light source for the space.
18. Lift Up the Dark Browns with Some Gold
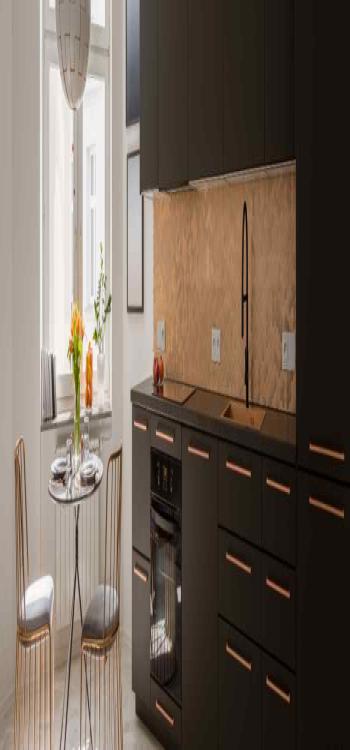
Matte, dark brown cabinets are very sleek but can look very flat. Sleek gold handles would go perfectly well with these drawers and cupboards. Light up the rest of the kitchen with more gold accents. You could even add some soft white furniture to brighten up the space.
19. Make the Space an Open and Inviting Place
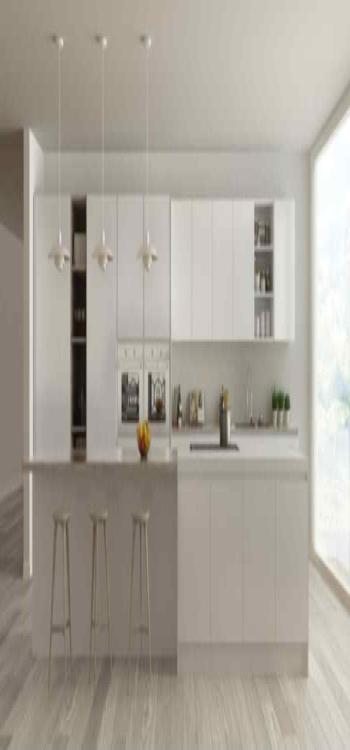
A simple way to make your kitchen appear larger than it is, is to go with the open kitchen concept. Get rid of restrictive walls, go for lighter hues of decor and add a kitchen island for more work space. The island can double up as a table for quick snacks and rushed breakfasts. Keep storage space covered for a smooth and elegant look. Use simple minimalistic furniture and lighting fixtures.Bring your kitchen to life with open kitchen ideas – increase space, improve functionality, & stun guests.
20. Add Some Blue Hues
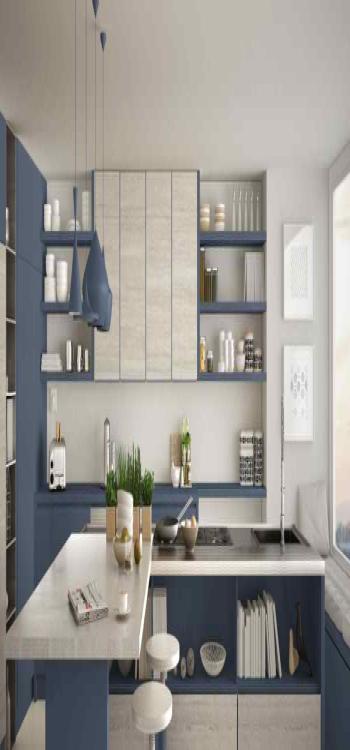
Make your kitchen a pleasant and welcoming place with a little pop of blue. As the image shows, adding a soft blue shade here and there around the kitchen helps really brighten up the space and makes it much more lively.
6 Styles of Kitchen Layouts of Choose From
Galley Style
The galley kitchen, which makes particularly efficient use of its cabinetry, comprises two rows of cabinets facing one another, with a space between them known as a galley. This design avoids the need for corner cupboards and makes the most efficient use of every square inch of available space. This is a cost-effective choice due to its straightforward design. When it comes to storage options, the galley kitchen provides more flexibility.
L-Shaped Layout
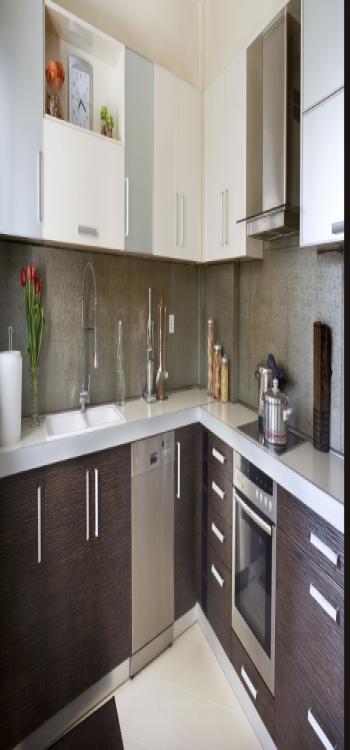
The L-shaped kitchen arrangement is functional for both small and large kitchens and features cabinets along two parallel walls. Although the L-shaped kitchen’s open plan design provides considerable flexibility in the placement of appliances and work zones, the corner requires some ingenious cabinetry solutions to make it workable. As long as there is room, you can have the L’s legs, but for ease of usage, it is advisable to keep it to less than 4.5m.
Include a corner pantry. You won’t waste valuable space in this manner. You could even be able to design a little breakfast nook in the opposite corner of an L-shaped kitchen, enhancing the space’s appeal to your family.
U-Shaped Layout
The U-shaped kitchen arrangement, which features cupboards along three neighbouring walls, is fantastic for bigger kitchens. If there are higher cabinets on all three walls, this design can feel confined but offers a lot of storage. Choose upper cabinets just for one or two walls, and on the remaining wall, install open shelving, focal tiles, or a range hood. The U-shaped kitchen facilitates excellent workflow and several concurrent users.
Island Kitchen
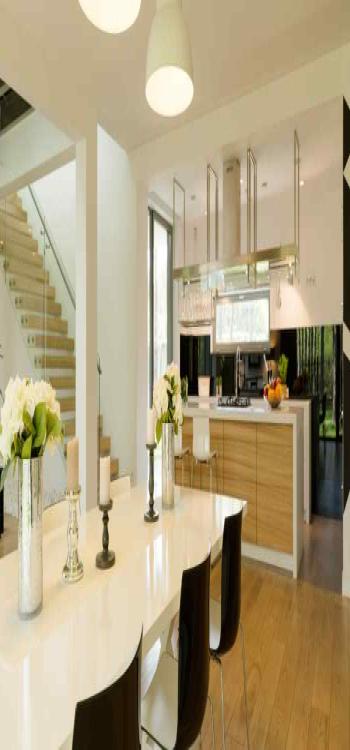
The island kitchen, a highly popular option in open-concept homes, offers a sizable work table or storage area in the centre of the kitchen. The island may include a kitchen area, prep area, bar, and wine refrigerator. It can also be utilised for simple preparation or for sharing meals with the family. An island must be large enough to be included in the kitchen, but its placement is a terrific method to encourage natural traffic flow.
Peninsula Kitchen
The peninsula features a kitchen counter that protrudes from a wall or cabinetry and is similar to an island kitchen. When there isn’t enough room for a standalone island to be erected, this is a fantastic solution that provides the advantages of a kitchen island. While the cook is occupied with meal preparation, other activities such as eating and drinking can be done on the peninsula.
One-Wall Kitchen Style
This straightforward design, which is typically seen in smaller kitchens, saves space without sacrificing utility. The One Wall Kitchen, which consists of cabinets mounted against a single wall, can include higher and lower cabinets or shelving over base cabinets to create a sleek appearance. Since you only have so much available width, you should raise your cabinets as high as you can to add extra storage space.
If your cabinets don’t reach the ceiling, make use of the space thereby keeping less-used appliances or items. As an alternative, you can emphasise the concept of your kitchen by using this area as a display area.
To prevent traffic through the work triangle and reduce the danger of injury, it is crucial to have the work areas along just one wall, not both, especially in kitchens with numerous cooks or larger families.
[widget_interior_form]
What You Need to Remember When Remodelling Kitchen
Kitchen remodelling ideas are endless in possibilities but can be a daunting task if done in an unplanned way. From installing bespoke cabinets to making storage smarter to maximizing the usage of the kitchen space, there is a lot to consider, so that your expenses don’t overspill from your budget and end up burning a hole in your pocket. For one, you need to have an honest discussion on all the shortlisted ideas with the family and then verify how much each can cost with an interior designer.
You also need to take the size of the space and scope of the kitchen renovation. For example, do you only need some new storage cabinets installed, or transform the entire layout? Do you also want to update the flooring tiles as that will include additional charges for material and scope of work? This is why discussing this with your designer is important along with also the time strategies, timeline, scheduling, price estimation and the cost of materials. All your questions will be relevant here. This is because kitchen renovation is more than simply determining its functionalities, it is also about aesthetics. The smallest details make the most difference, as not only do they need to be used every day by the residents of the house but also must be easy to maintain and stand the test of time.
This is why at NoBroker, our team of top-starred professionals and cherry-picked interior designers can help realise all your kitchen renovation ideas at the lowest quotes in the market, as well as the highest quality of execution. Revamp your cooking space with cost-effective kitchen renovation in India.For more details, be sure to check out our interior decoration and designing services below.

FAQ‘s
Ans. Kitchen remodelling is done for typical maintenance frequently between years to improve space management, functionalities, and décor of the space.
Ans. It is best to remodel the kitchen, one of the heavily used rooms in the house, once every 10 – 15 years.
Ans. You need to have a clear discussion on the design choice, the scope of the work, size of the space, time strategies, price estimation and cost of materials before remodelling your kitchen.
Ans. An open kitchen concept is one where the walls don’t separate the kitchen area from the rest of the house.
Ans. You must account for the kitchen’s size and scale, countertops, cabinets, flooring, appliances, lighting etc. to arrive at a cost of the kitchen remodelling.








