Table of Contents
Quality Service Guarantee Or Painting Free
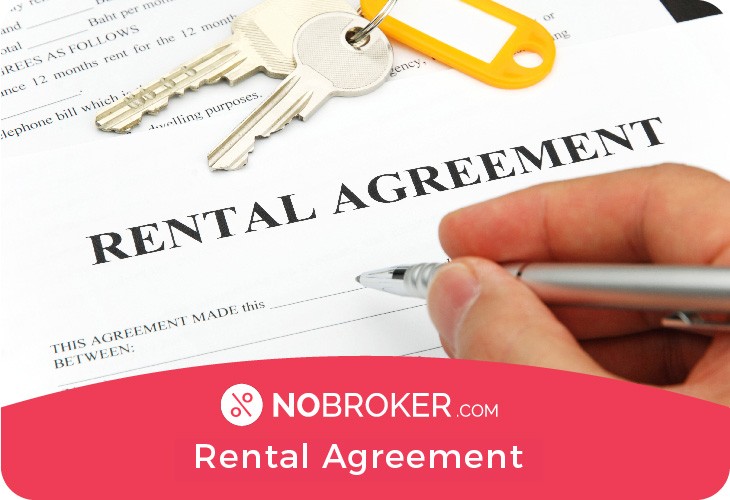
Get a rental agreement with doorstep delivery
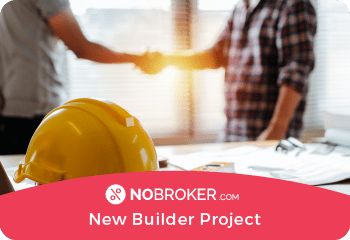
Find the BEST deals and get unbelievable DISCOUNTS directly from builders!

5-Star rated painters, premium paints and services at the BEST PRICES!
Loved what you read? Share it with others!
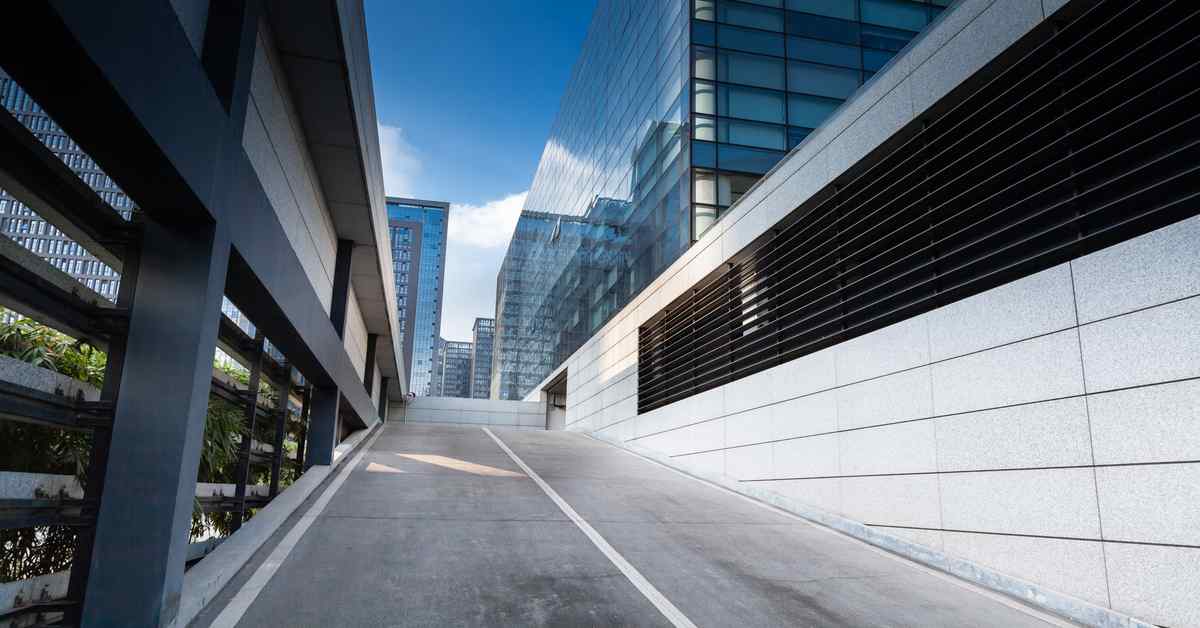

Submit the Form to Unlock the Best Deals Today
Check Your Eligibility Instantly

Experience The NoBrokerHood Difference!
Set up a demo for the entire community
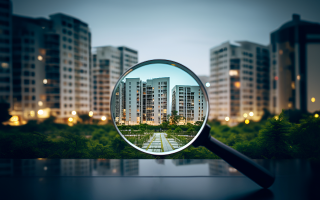
Tenant Super Relax Plan
Enjoy Hassle-Free Renting
 Full RM + FRM support
Full RM + FRM support Instant alerts & premium filters
Instant alerts & premium filters Rent negotiation & relocation help
Rent negotiation & relocation helpBuilding Setback: Meaning, Significance and Rules
Table of Contents
Exploring the nuances of urban development in India, the concept of "building setback" takes center stage. This crucial urban planning regulation not only influences the aesthetic appeal of cities but also plays a vital role in ensuring safety, accessibility, and harmonious coexistence between structures and their surroundings. Let's delve into the significance and intricacies of building setbacks in India.
What is Building Setback in Real Estate?
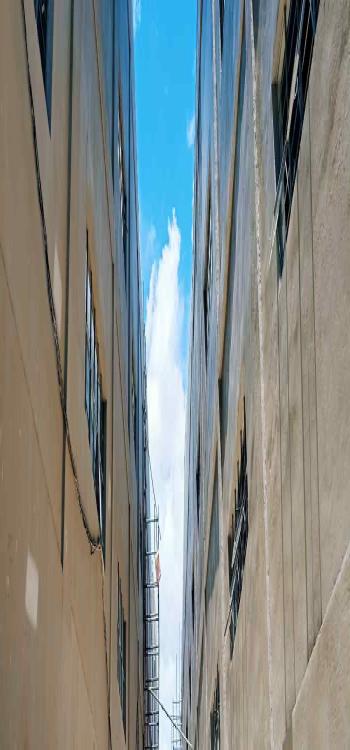
When explaining the concept of building setback architecture to a layperson who has no prior knowledge in the space of home construction, you could say that it is the minimum space required to be maintained around a building. There is a minimum setback distance that has been set by the government, and it is imperative to maintain at least this distance when constructing a house or building of any type. This distance must be maintained between the new building plot and any other structure that may lie in that area. This distance has to be maintained so that the structure that gets constructed stays away from roads, water bodies, or other buildings that may fringe it.
The main reason is, in case the new building is hit by an earthquake, or any natural or man-made disaster, this setback, which has been maintained at the front, rear and sides of the building, acts as a barrier that protects the neighbouring structures. In these cases, the other buildings are safe from the rubble that may fall as the building comes crumbling down. Another reason is to ensure that there is proper ventilation and natural light in the new construction. Blending in the residential or commercial building setback required and the design or architecture of the building is critical to make optimal use of the property.
Quality Service Guarantee Or Painting Free

Get a rental agreement with doorstep delivery

Find the BEST deals and get unbelievable DISCOUNTS directly from builders!

5-Star rated painters, premium paints and services at the BEST PRICES!
What is the Importance of Setbacks for Residential Building?
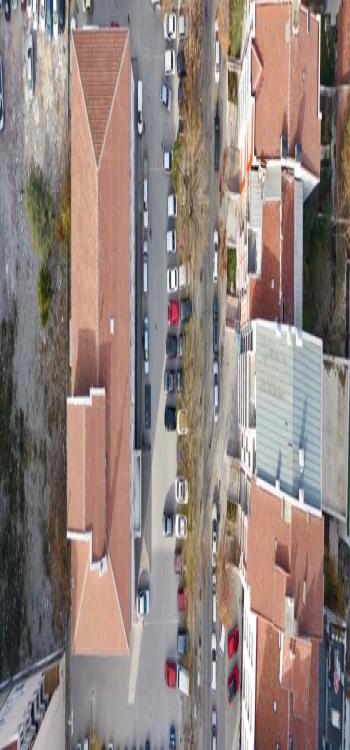
Here’s why building setbacks are crucial for residential buildings-
A building setback ensures:
- Adequate natural light and no obstruction for all buildings in the region.
- Sufficient ventilation and better air quality.
- Protection of natural sources like water bodies, national parks, dams, and mangroves from construction.
- It enforces a minimum setback for residential buildings to safeguard natural resources and surroundings.
- Building setbacks prevent:
- Shadows from one building obstructing ventilation and natural light for another.
- Noise from elements like industries, airports, or highways affecting buildings.
- Setbacks ensure easy access to buildings and protect vehicular access.
- The primary purpose of residential setback requirements is to guarantee:
- Sunlight, proper ventilation, and greenery view for each building.
- Parking space availability, crucial in today's car-owning culture.
- Growing building density poses challenges for emergency services and maneuverability.
Building Setback Rules Primarily Depend on the Following Key Factors
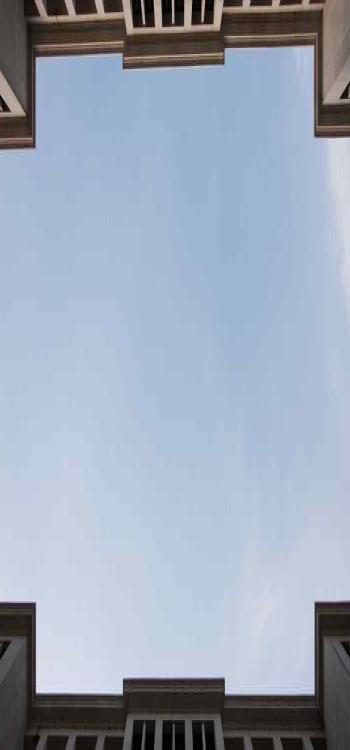
- The size of the plot in question.
- Whether or not the plot is open on one side or opens on multiple sides.
- The specific locality and the neighbourhood where the plot is located is also key.
- The width of the road on which the plot in question is situated on.
- The maximum permitted coverage area, that is permitted in the area.
To help give you an even better understanding of the lay of the land, if the lot has two open sides, and a road that is located to the front and a service lane is located to the back, such a piece of property/lot is known as a two-sided open plot. This kind of plot will have very different setback requirements than a one-sided open plot. The main reason for this could be because the possibility of receiving light and air is limited to just one side, in a one-side open property. Though, if the adjoining road is wide, then the setback requirement for such a piece of land will be very different. Maintaining minimum property setback distance ensures that all people living in the area are guaranteed to have equal access to all the natural resource.
How to measure the building setback on a property?
As the concept of setback distance is not uniform across building types and States, here are the steps to be followed while calculating the same:
- Find out the setback rules of the State. These official documents are generally available on the State government’s website
- Identify the building line on your property
- Measure the height of the structure
- Next, measure the widths of the side, front and rear setbacks needed
- Check the distance of the building from the nearest road and building
- Identify the open sides of the property, whether it has one or multiple open sides
- Check the No Objection Certificates (NOC) of the property for clarity
- Purpose of setbacks for residential buildings
A building setback ensures that all structures in a given area receive adequate natural light and are not obstructed by other structures. The system ensures adequate ventilation while maintaining superior air quality. This protects aquatic environments and natural reserves from the construction process and its occupants. Lastly, it ensures that the building is accessible to all.
The Significance of Setbacks for Residential Buildings
The fundamental purpose of building setbacks lies in ensuring optimal conditions for structures within a specific locale:
- Natural Light and Unobstructed Views: Setbacks guarantee that buildings receive ample natural light without obstruction from neighboring structures.
- Ventilation and Air Quality: Adequate setbacks foster proper ventilation, enhancing air quality within the premises.
- Environmental Protection: Setbacks safeguard nearby water bodies and natural reserves from the potential negative impacts of construction and habitation.
- Accessibility: Ultimately, setbacks ensure that buildings are easily accessible to occupants and visitors alike.
Building Setback Regulations and Requirements in Bangalore
To explain the standard setback for residential building rules, for the city of Bangalore as per Bruhat Bengaluru Mahanagara Palike (BBMP), we have compiled a list below that highlight the setback in construction that is required:
| Height of building | Setbacks (front, side and rear) calculated in mtrs |
| Above 9.5 m and up to 12 m | 4.5 |
| Above 12 m up to 15 m | 5.0 |
| Above 15 m up to 18 m | 6.0 |
| Above 18 m up to 21 m | 7.0 |
| Above 21 m up to 24 m | 8.0 |
| Above 24 m up to 27 m | 9.0 |
| Above 27 m up to 30 m | 10.0 |
| Above 30 m up to 35 m | 11.0 |
| Above 35 up to 40 m | 12.0 |
| Above 40 up to 45 m | 13.0 |
| Above 45 up to 50 m | 14.0 |
| Above 50 m | 16.0 |
Building Setback Regulations and Requirements in Delhi
Listed below are the prescribed setbacks for residential building that the Delhi Development Authority has laid down (also known as DDA) based on the size of the plot, listed below is the setback in the construction that is required by DDA:
| Plot size (in sq m) | Front setback | Rear setback | Side setback (1) | Side setback (2) |
| Below 100 | 0 | 0 | 0 | 0 |
| Above 100 and up to 250 | 3 | 0 | 0 | 0 |
| Above 250 and up to 500 | 3 | 3 | 3 | 0 |
| Above 500 and up to 2000 | 6 | 3 | 3 | 3 |
| Above 2000 and up to 10000 | 9 | 6 | 6 | 6 |
| Above 10000 | 15 | 9 | 9 | 9 |
Building Setback Regulations and Requirements in Chennai

| Road Width Adjacent to Property | Front Setback Requirement |
| Less than 9 m | 1.5 m |
| 9 m - 18 m | 3 m |
| 18.1 m - 30.5 m | 4.5 m |
| Greater than 30.5 m | 6 m |
Setbacks for Residential Building with Regard to the Location to the Side and Rear
The side and rear setbacks, which are to be maintained, are determined by the location of houses and also depending on the ancillary outbuildings. These include sheds, a garage, verandas, and so on, that could be constructed on a plot. When calculating the width of the lot, it is measured at the building line and by taking into account the height of the building. When it is being estimated, the height of the building is taken at the point that lies closest to the part that is located nearest to the boundary, and, against popular misconception, not the overall height of the building in question. When considering rectangular lots, the side and the rear setback is calculated when determining where the boundary wall should be laid. Failure to comply and follow the setback distance for a residential building will have consequences. Hence it is imperative to follow the rules laid by the government authorities.
Obtaining Building Setback Variances
When setback regulations present challenges that neighboring property owners do not encounter, seeking a variance becomes an option – allowing deviation from the required setback. To be granted a variance, the property's shape must impose restrictions on construction possibilities and be distinctive to your land. If similar limitations are common among most properties in the vicinity, a variance might not be granted. Thus, when purchasing or building property, familiarity with setback regulations is crucial to ensure optimal plot utilization.
Impact of Building Setback Violations on Property Transfer
When acquiring a recently constructed property, it's vital to verify compliance with local setback regulations. Neglecting this aspect during a purchase could lead to severe consequences, potentially resulting in the loss of the property. The relevant authority might withhold the issuance of a No-Objection Certificate (NOC) for properties that do not adhere to setback norms. This highlights the significance of due diligence regarding setbacks to safeguard your property investment.
When buying a home that has been newly constructed, it is imperative to check if the required building setbacks are maintained. If you invest in a home without checking this, you could end up losing your home as it will not receive the required NOC. If you need helping checking documentation and making sure the house you invest in has everything in order, you can avail NoBroker Legal Services.
We can help you throughout the entire documentation process, helping you procure genuine documents legally, which are valid in a court of law. Click the link below to find out more.
FAQs
Ans. The minimum setback distance for a residential building is dependent on the height of the building. It ranges from 12.0 meters on all sides to 16.0 meters, with the height of the building being the deciding factor. Additional information has been included above!
Ans. Setback, in building engineering, is a steplike downturn in the profile of a building. Generally, it is done to permit daylight to be spread evenly across all the properties and ensure that the destruction is minimised in the case of a calamity.
Ans. Yes, you have to maintain the ‘setback of building’ all over the country. In some cases, if the house violates a setback, then the property owner may be forced to move out, or he/ she will be asked to reconfigure that portion of the house to fix the violation.
Ans. The term “setback” refers to the distance that is generally measured in feet between a house or structure that is calculated from the front, side and rear of the property lines. Maintaining these setbacks allow easy access to underground utilities and distance between properties, which is beneficial for ventilation and parking. A minimum building setback line, that needs to be followed with every new building that is built.
Ans. Setback distance is the distance from a residence, national park, school, hospital, or food establishment. The minimum setback distance for a residential building is 450 metres.
Loved what you read? Share it with others!
Most Viewed Articles

Building Setback: Meaning, Significance and Rules
January 31, 2025
72781+ views

House Price Graph Last 20 Years India: Trends, Factors, and Future Predictions
January 31, 2025
31450+ views
ERP Solutions for Society: A Game-changer For Society Living
January 31, 2025
7921+ views

'रिअल इस्टेट'ने लॉकडाऊन विस्ताराचे स्वागत करत, तरलतेच्या संकटासाठी नुकसान नियंत्रण उपाययोजना मागितली
January 31, 2025
5474+ views

NoBroker.com Launches Property Management Services with Rental Guarantee for Owners
July 14, 2020
5268+ views
Recent blogs in
BBMP Collects ₹4,930 Cr in Property Tax, Offers 5% Rebate for Early Payments
April 24, 2025 by Simon Ghosh
क्या है टाइनी हाउस मूवमेंट? छोटे घरों में रहने का बढ़ता ट्रेंड
January 31, 2025 by NoBroker.com
क्या आपने प्रॉपर्टी मैनेजमेंट कंपनियों के बारे में सुना है? उनसे जुड़ी सभी ज़रूरी जानकारी
January 31, 2025 by NoBroker.com







Join the conversation!