Table of Contents
Quality Service Guarantee Or Painting Free

Get a rental agreement with doorstep delivery

Find the BEST deals and get unbelievable DISCOUNTS directly from builders!

5-Star rated painters, premium paints and services at the BEST PRICES!
Loved what you read? Share it with others!
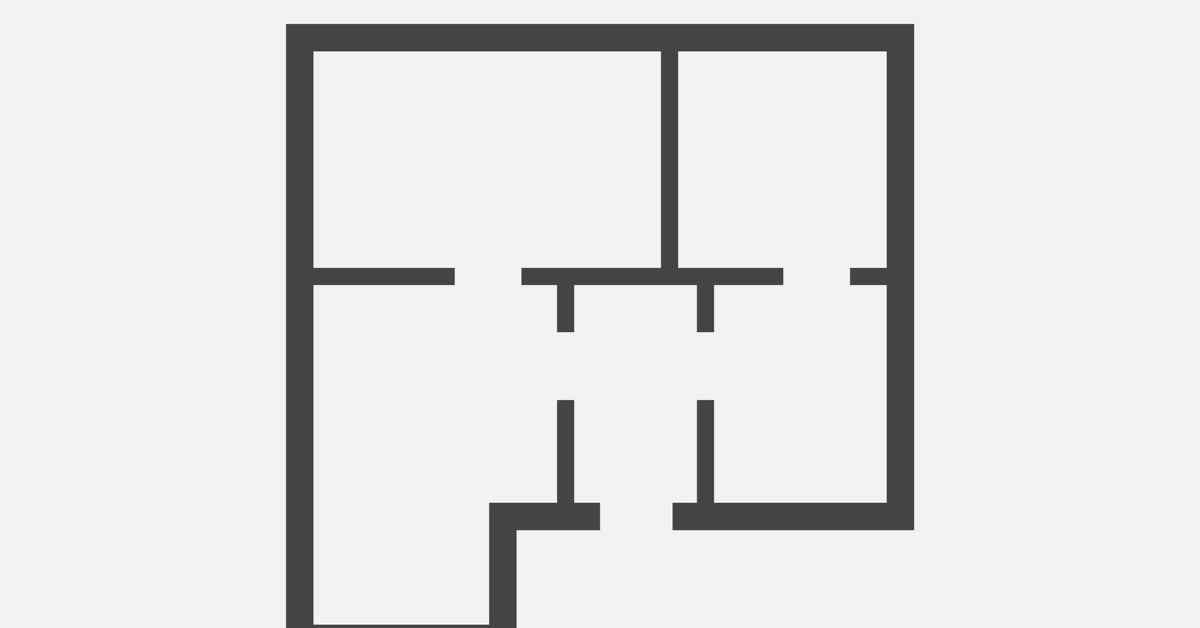
Plinth Area: Meaning, Calculation & Difference from Built-Up, Carpet, Covered and Floor Area
Table of Contents
Plinth area refers to the total covered built-up area measured at the floor level of the building. It includes the internal walls, external walls, staircase, and other built-up spaces, but excludes open places like balconies and courtyards. The plinth area is an essential factor in estimating construction costs and approvals. You can also use an online plinth area calculator to simplify this process. In simple terms, the plinth area meaning is the total area covered by the building on the ground floor. It helps in planning, budgeting and complying with municipal building regulations.
What is Plinth Area- A Quick Information
| Term | Includes | Excludes |
| Plinth Area | External and internal walls, staircase, balconies, and dust | Open areas, basements (may vary by norms) |
| Build-Up Area | Plinth area + internal walls+ terrace+mezzanine | Garden, open parking, setbacks |
| Carpet Area | Usable floor space inside internal walls | External& internal walls, balconies, ducts |
| Floor Area | Total usable area on all floors | Open terraces, open-to-sky areas |
| Covered Area | Entire area under the roof, including walls, staircases, rooms, etc. | Open yard, garden, setbacks, uncovered parking |
Plinth Area Rate Estimate and Its Example
A Plinth area estimate is done based on the plinth area of a building. It is the approximate cost estimate in which a building’s plinth area is multiplied by the prevailing plinth area rate to get the building cost.
Note, the unit plinth area rate is determined from the cost of similar buildings that already exist in the locality and have similar specifications, height, and construction modalities. A plinth area estimate is generated individually for each level in storeyed buildings. This estimation is approximate and is done to estimate the building cost. To get the total price, the following items are added to this estimate:
Quality Service Guarantee Or Painting Free

Get a rental agreement with doorstep delivery

Find the BEST deals and get unbelievable DISCOUNTS directly from builders!

5-Star rated painters, premium paints and services at the BEST PRICES!
- Water supply = 4% of the estimated building cost
- Sanitation = 4%
- Architectural work = 1.5%
- Electrification = 9%
- Contingencies = 5%
Plinth Area Estimate Example
For example, a building's plinth area is 100 sq. m, and the plinth area rate is Rs 2000 per sq m.
Building cost = Plinth area * Plinth area rate = 100 sq. metre * Rs 2000= Rs 200000
What Does the Plinth Area of a Building Not Include?
As per IS 3861-2002, the following should not be included in the plinth area of the building:
- The area of the loft of the building.
- Area of the balcony
- Cantilevered porches
- Internal sanitary shafts and garbage chutes that are greater than two sq. metre in area
- Any architectural elements such as cornices, bends, etc.
- Additional sitting floor in assembly halls, auditoriums, and theatres, for instance.
- Any projections present in the building, such as vertical sun breakers, box louvre projecting outwards, and so on.
- Terrace on the first floor
- Open platforms, spiral staircases, and landing
- Elements that project above the terrace level include domes, sunshades, towers, turrets, etc.
What does the Plinth Area of a Building Include?
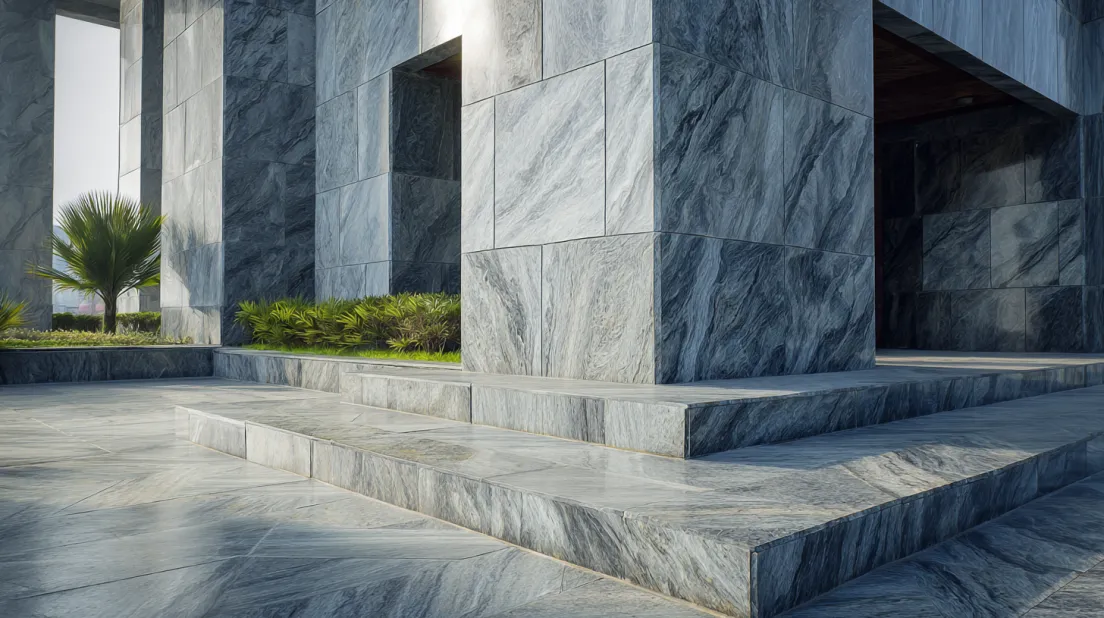
As per IS 3861-2002, the following should be included in the plinth area of the building:
- The total area consists of all building levels at the floor level, eliminating plinth offsets. When two buildings share walls, half of those walls must be regarded in the plinth area.
- Areas of the inner shaft are designated for sanitary infrastructure, garbage chutes, and electrical, telecommunications, and firefighting services, assuming that they do not exceed two square metres in size.
- The multi-area and the parasitic area are at the building terrace level.
- Machine room and porches, excluding the cantilevered ones
- Air conditioning duct and lift well with landing
- Opening of elevators.
- Headroom, or staircase room other than terrace level
- The total area is included in open projections of veranda, balconies, and parapets; if forecasts protect the site, only 50% of the area is included if projections unprotect the room.
Purpose and Importance of Plinth Area in Real Estate
Plinth area is one of the most critical aspects of a building's construction, and it has a direct impact on its cost, functionality, and resale value. In this blog, we'll examine the importance of the plinth area, how to calculate it, and how it affects a building's overall cost.
What is Plinth Area and Why is it Important?
Plinth area is the built-up area of a building measured at the floor level immediately above the plinth, which is the portion of a building's structure that rests on the ground. It includes the area covered by all internal and external walls but does not include the area of the balconies, terraces, and other open spaces.
The plinth area is important because of its ability to determine the building's overall size, which is crucial in determining the building's functionality and resale value. Plinth area also determines the amount of materials required for the construction, which directly impacts the building's cost. Therefore, a proper understanding of plinth area is essential for anyone involved in the real estate industry, whether it be buyers, sellers, or real estate agents.
How to Calculate Plinth Area?
Calculating the plinth area of a building can be a complex process that involves several steps. However, with the right tools and knowledge, it can be done quickly and accurately. Here are the steps to follow to calculate the plinth area of a building:
Plinth area calculation formula: Plinth Area = Length x Breadth of the outer dimension of the building.
- Measure the length and width of each room and add them together to get the total area.
- Measure the thickness of the walls and subtract the total wall area from the total area.
- Multiply the remaining area by the number of floors to get the plinth area.
Alternatively, you can use a plinth area calculator, which is a tool that uses the plinth area formula to calculate the plinth area of a building. Plugging in the dimensions of the rooms and the thickness of the walls, the calculator will provide you with an accurate plinth area estimate in no time.
Rough Cost Estimate Based on Plinth Area
Once you have calculated the plinth area of a building, you can use it to determine the rough cost estimate of the construction. cost per square foot of construction in the area and the plinth area of the building. The rough cost estimate shows how much money is required for the construction and can help you plan your finances accordingly.
The Plinth area plays a vital role in the real estate industry and is essential for anyone buying or selling property. Understanding how to calculate plinth area, the importance of plinth area, and how it affects the overall cost of a building is crucial for making informed decisions about real estate investments. At NoBroker, we offer a wide range of real estate services to help you maximise your investment. So, whether you're a buyer or a seller, contact us today to learn more!
Difference Between Carpet Area and Plinth Area
What is the difference between the plinth area and the carpet area? The plinth and carpet areas of a property are evaluated to estimate and calculate the construction cost. The difference between the plinth area and the carpet area is of concern. At the same time, the former refers to the covered built-up area measured at the floor level of any storey or the floor level of the basement of a building; the latter refers to the total usable section of a room at any floor that is covered and measured across walls to walls within the building and is the total of square feet of carpetable space in each room.
| Plinth Area | Carpet Area |
| The covered built-up area of a building is estimated at the floor level of any storey or the basement floor level. | Measured from wall to wall within the structure, this term refers to the covered area of the usable areas of rooms on any floor. |
| Commonly referred to as the built-up area. | Popularly known as the usable area or livable area. |
| Plinth area = building carpet area + wall area (both internal and exterior walls) + parasitic area + elevator openings, etc. | Calculated by subtracting the area of the outer and inner walls of the building from the total floor area of the building. Carpet Area = Built-up area – Area of walls |
| The plinth area is the space between the building's exterior and outer bounds or its walls. | The carpet area is the sum of the actual areas of the rooms that you can carpet. |
| The plinth area is 10 to 20% greater than the carpet area. | The carpet area is smaller than the plinth area by 10 to 20%. |
Difference Between Plinth Area and Built-Up Area
As far as the difference between plinth area and built-up area is concerned, the former refers to the area covered by a structure, measured out of external wall finishes and multiplied by the number of floors, provided that the feet have the identical plan. In contrast, a plinth area is covered by the plinth of a structure, measured likewise from out to out of wall finishes.
Difference Between Plinth Area and Floor Area
| Aspect | Plinth Area | Floor Area |
| Definition | Area that lies within the outer-to-outer dimensions of walls | Total area of floors between walls, including foundations of all rooms |
| Calculation Formula | Obtained by multiplying the out-to-out dimensions at any floor | Floor Area = Plinth Area – Area covered by walls |
| Exclusions from Calculation | Space covered by pillars, pilasters, and intermediate support | Typically includes wall space, etc. |
Difference Between Plinth Area and Covered Area
| Aspect | Covered Area | Plinth Area |
| Definition | Actual area under the roof plus walls, pillars, and balconies | Total covered space inside a building, including all floors and the basement, measured from the ground level. |
| Approximate Increase | 8 to 10% more than the carpet area | 10 to 20% more than the carpet area |
Difference Between Plinth Area and Covered Area
Covered area: The actual area under the roof plus the walls, pillars, and balconies. It is approximately 8 to 10% more than the carpet area.
Plinth area: It is the covered built-up area measured at the floor level of any storey or the floor level of a building's basement and is approximately 10 to 20% more than the carpet area.
How NoBroker Can Help?
NoBroker makes your home journey easier by offering multiple services to people, such as property search, home loan, legal help, packers and movers, and interior design. Whether buying, renting or building a home, NoBroker will guide you with verified listings, cost estimation and professional support. From plinth area calculation to the final possession, everything is handled smoothly. It saves time, money and effort, making real estate experience hassle-free.
Frequently Asked Questions?
Ans. No, the carpet area is the sum of the actual measurements of the rooms that you can carpet, whereas the plinth area is the area that lies within the outer-to-outer dimensions or the walls of a building.
Ans. As per IS 3861-2002, areas of the internal shafts provided for sanitary installations and garbage chute are included in the plinth area, provided these do not exceed two sq. meter in size.
Ans. The plinth area is obtained by multiplying the out-to-out dimensions of the building at any floor level.
Ans. The super built-up area is estimated by adding the plinth area as well as exterior areas and expansions such as elevators, lobby, and so on.
Ans. The floor area is the plinth area minus the area covered by the walls. It refers to the total size of floors between walls, and it comprises the feet of all rooms, including kitchens, storerooms, entrance halls, staircase rooms, verandahs, etc.
Ans. The plinth area includes the external and internal walls, staircase, balconies( if covered), lift walls, shafts, and utility ducts measured at the building's floor level.
Ans. Plinth area=Total covered built-up area of the ground floor, measured from the outer dimensions of the walls (Length & breadth). You can also use a plinth area calculator, available online, for quick results.
Ans. The minimum plinth height should be 45 cm (1.5 feet) above the ground level to protect the building from water seepage and dampness. Local building norms may also apply.
Ans. A standard plinth area norm includes a minimum height of 45 cm above ground level and covering built-up areas like walls and stairs. These norms ensure safety, durability, and structural strength.
Ans. The CPWD plinth area rate for residential buildings varies by location and type, but it generally ranges from ₹25,000 to ₹35,000 per sq. meter. CPWD updates the rates regularly.
Recommended Reading
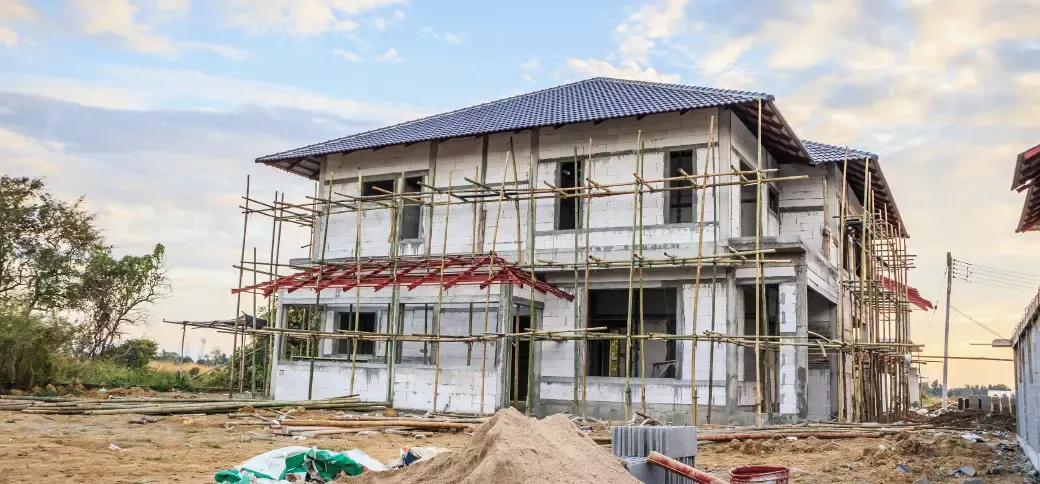
House Construction Cost: Per Sq Ft Rates, Material Cost and GST Rates in 2026
January 31, 2025
127180+ views

Plinth Area: Meaning, Calculation & Difference from Built-Up, Carpet, Covered and Floor Area
January 31, 2025
100703+ views

Builder Floors: A Budget-Friendly Path to Your Dream Home in 2026
January 31, 2025
57852+ views

Need to Know What Carpet Area Calculation is? Read on to Know All about it
January 31, 2025
56655+ views
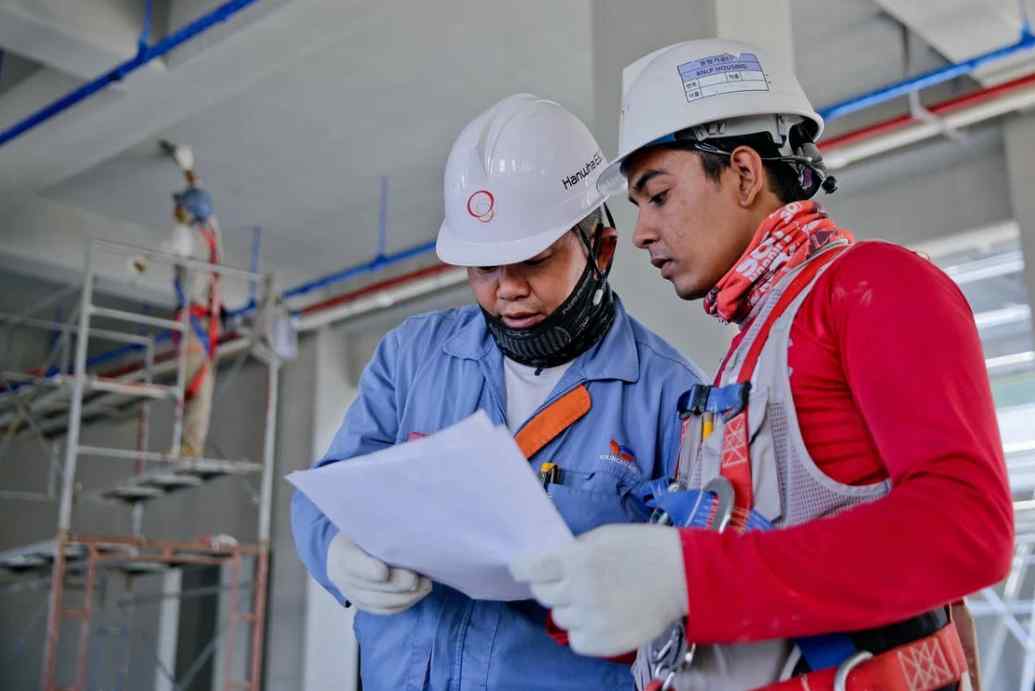
Best Construction Companies in Bangalore to Look Out For
February 1, 2025
48995+ views
Loved what you read? Share it with others!
Most Viewed Articles
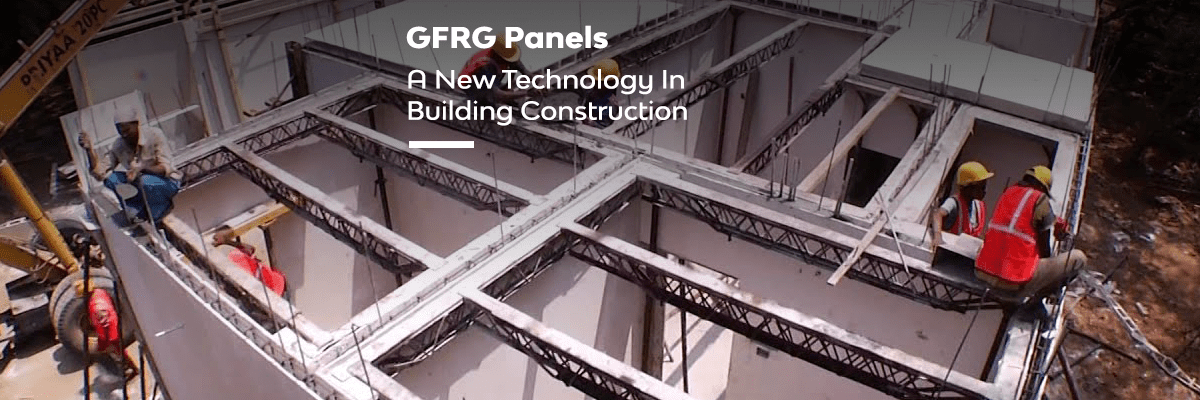
GFRG Panels: A New Technology in Building Construction
January 31, 2025
261920+ views
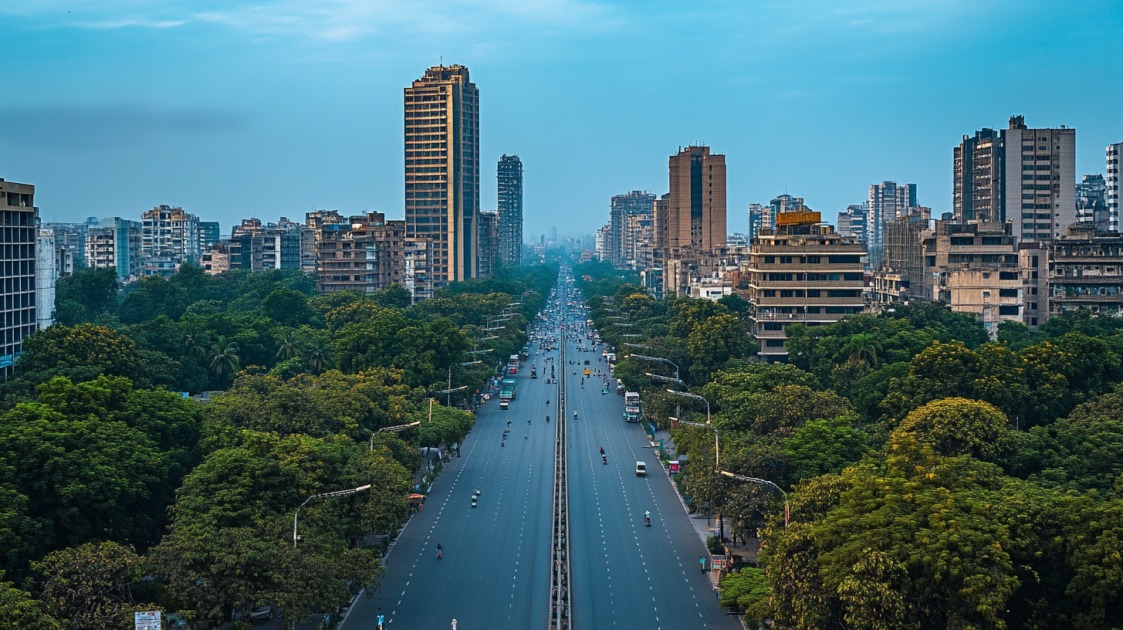
Top Cleanest Cities in India: Swachh Survekshan Top Ranked List
July 25, 2025
224744+ views

February 6, 2026
211158+ views

How Mivan Construction Technology Is Transforming the Art of Building!
January 31, 2025
183623+ views

CIDCO Lottery: Application Process, Eligibility, Flat Prices and Dates in 2026
April 30, 2025
137835+ views
Recent blogs in
February 6, 2026 by Susan
2026 में प्रॉपर्टी रजिस्ट्रेशन के शुभ दिन: कैलेंडर के अनुसार नक्षत्र और शुभ मुहूर्त
January 29, 2026 by Susan
Top 10 Residential Projects in Navi Mumbai: Prices, Locations And Insights
January 27, 2026 by Krishnanunni H M









 Full RM + FRM support
Full RM + FRM support

Join the conversation!