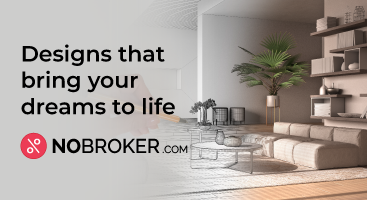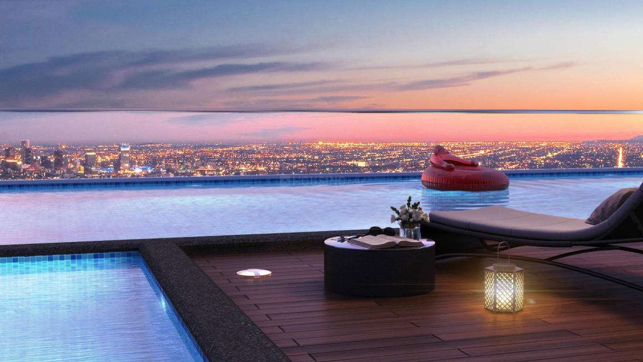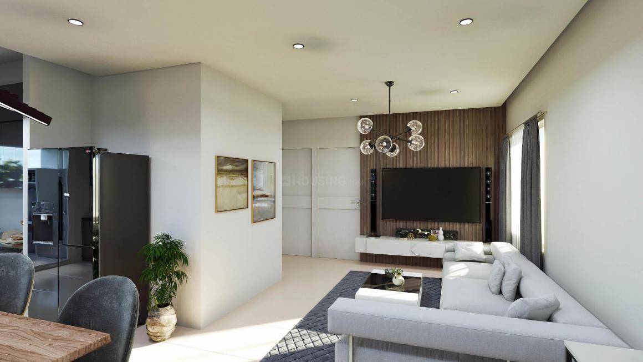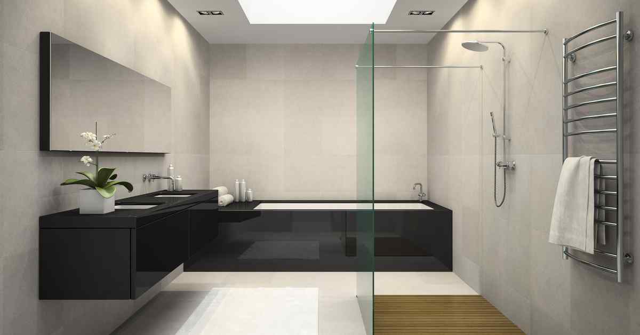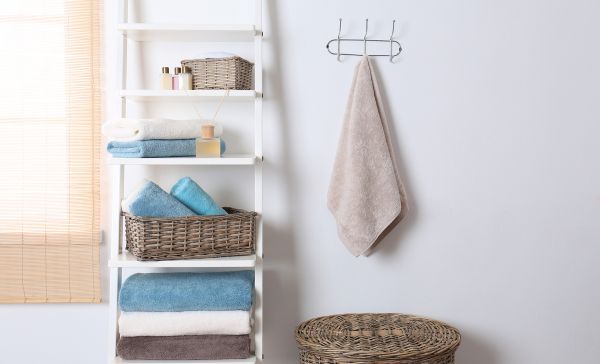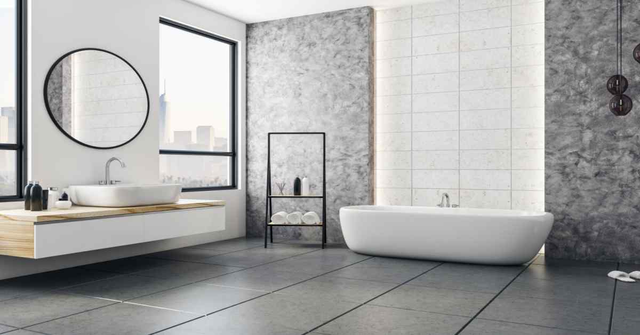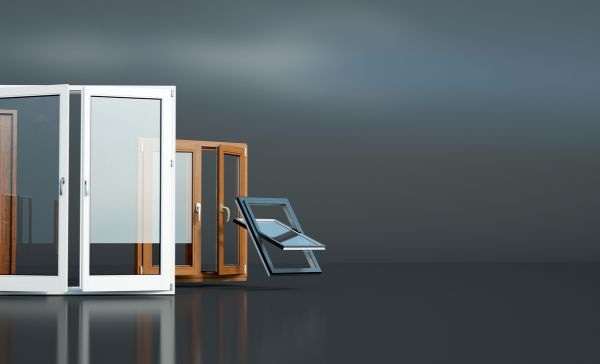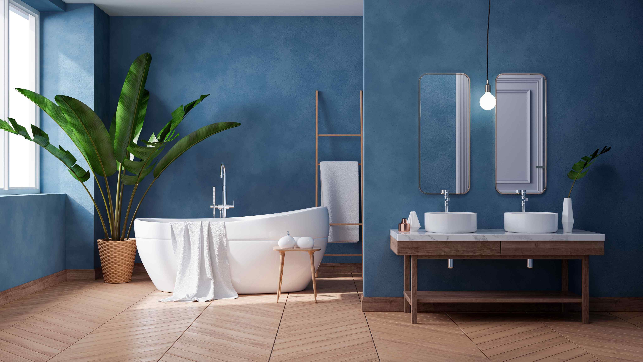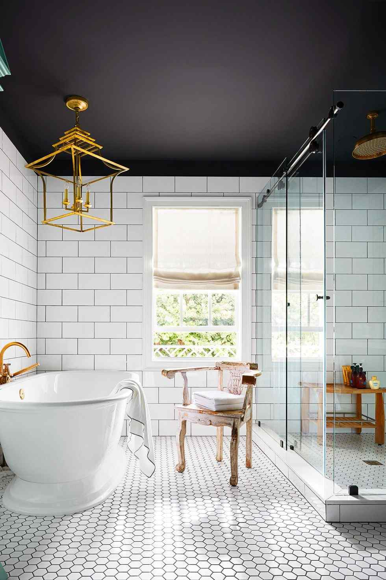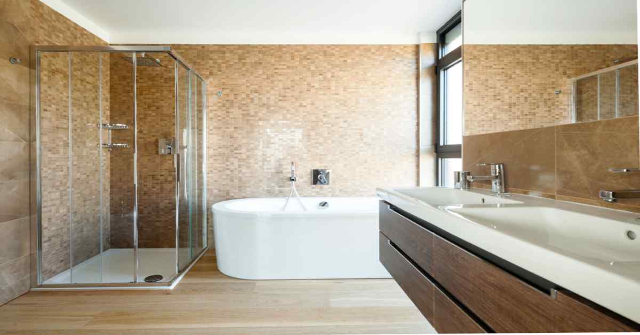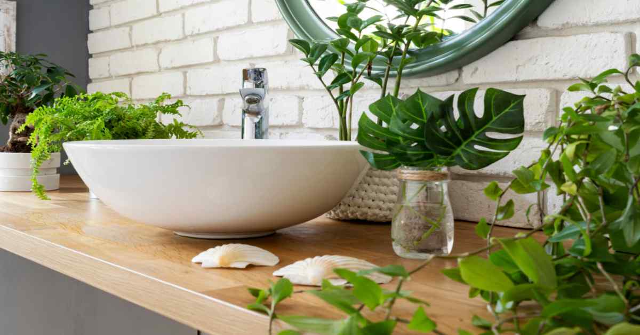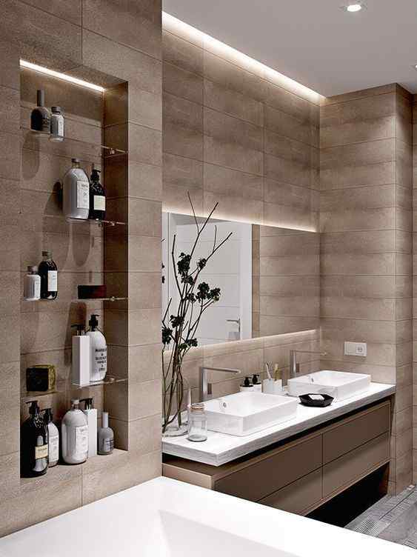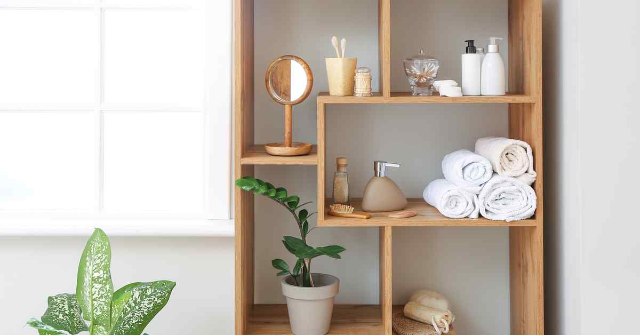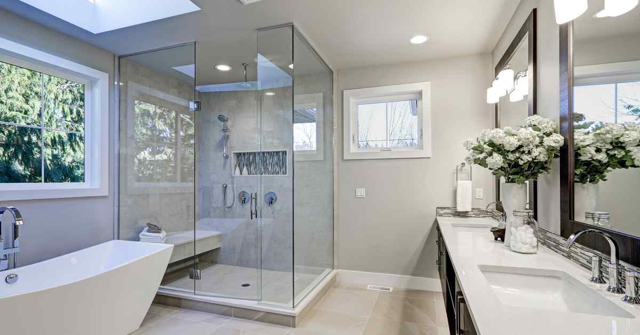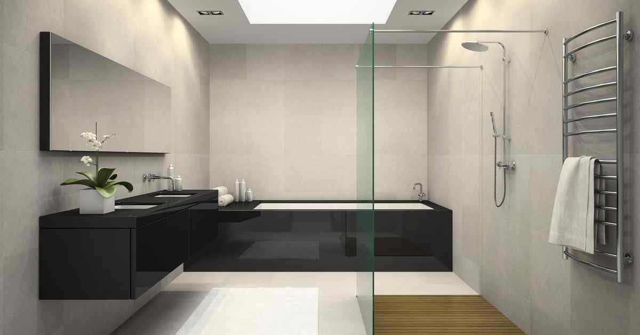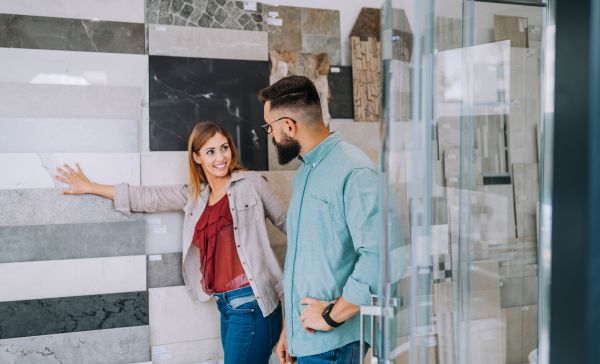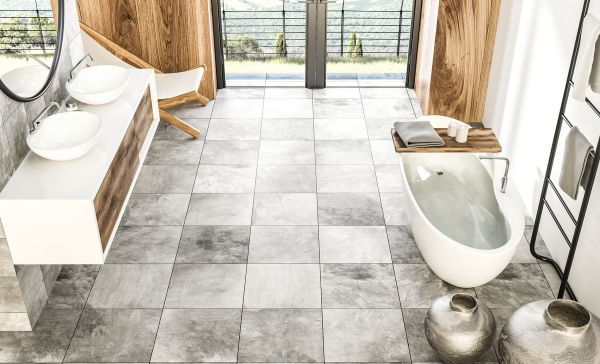One of the most important things to consider when designing a bathroom is the layout. The layout of your bathroom can make or break the space, so it’s important to get it right. For that, you will need to develop a floor plan. This will help you determine the best layout for your space and ensure that all of your fixtures, cabinets and other features fit comfortably within the room.
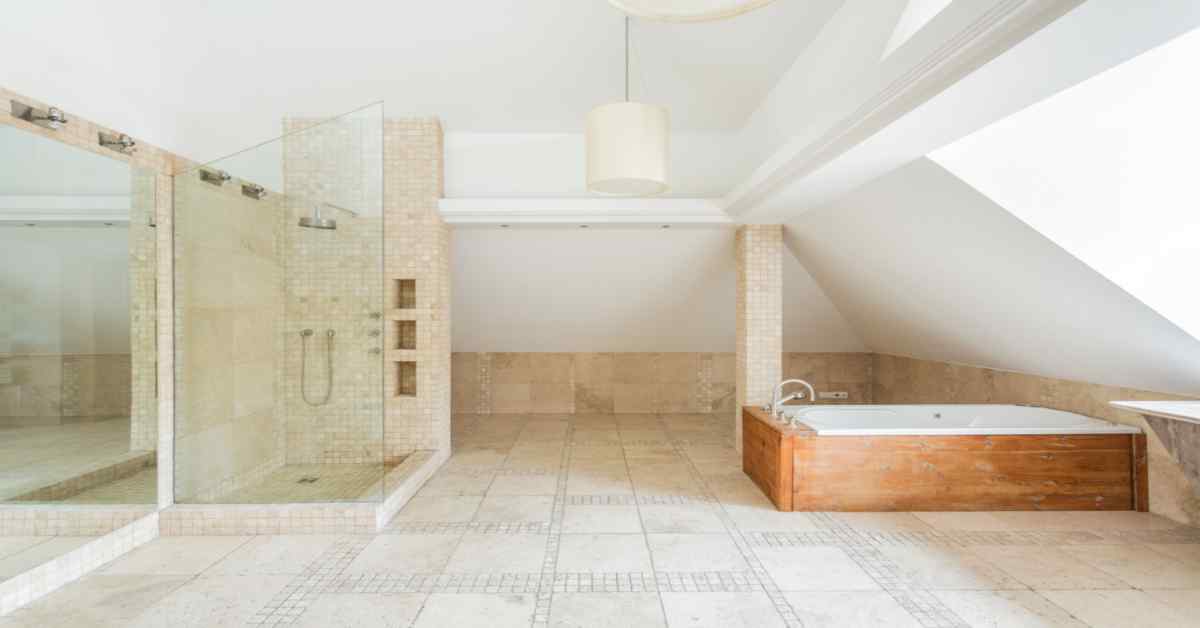
Things we covered for you
There are a few things to remember when creating your bathroom floor plan. First, consider how you will use the space. For example, will you primarily be showering, bathing, or using the sink? Do you need much storage space or just a few basic shelves? Answering these questions will help you determine the size and shape of your bathroom.
Next, think about where you want to place each fixture. After deciding all this, then comes the time to be creative! There are endless possibilities for layout, so take some time to experiment with different arrangements until you find one that feels right for you.
Once you have your final floor plan, it’s time to start shopping for fixtures, furniture, and décor to bring your vision to life. Once you’ve considered these things, you can create your ideal layout.
This article will cover things to consider when planning the layout to general bathroom design codes to remember, from how to design a bathroom to some amazing bathroom designs.
Things to Consider When Planning the Layout of a Bathroom
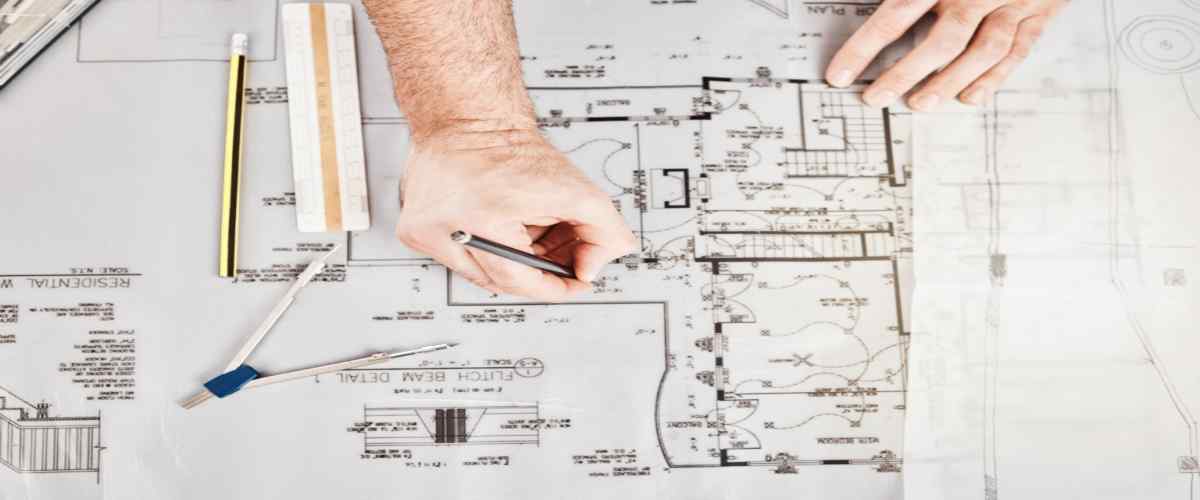
There are many things to consider when planning the layout of a bathroom. The most important thing is ensuring that the bathroom is functional and meets all your needs. Here are some things to keep in mind when planning the layout of your perfect bathroom.
The Size of the Room
The first thing to consider is the size of the room. This will determine how much space you have to work with and what type of fixtures and fittings you can include in the bathroom. If you have a small bathroom, you may need to be more creative with your layout to make the most of the space.
Read: The Best Wall Sticker Design Art for Your Home
The minimum size for a bathroom is typically around 5’ x 8’, but this can vary depending on the layout and fixtures you choose. If you have a small bathroom, select smaller fixtures and avoid overcrowding.
The Shape of the Room
It is also important when planning the layout of your bathroom. For example, if you have a square or rectangular-shaped room, you will have more options for layout than if you have an oddly shaped room. Keep this in mind when considering different layouts for your bathroom.
Find out how to clean the toilet like a pro.
The Location of Fixtures and Fittings
Another important consideration is the location of fixtures and fittings within the room. You will need to consider where your sink, toilet, bathtub, and shower will be located concerning each other and any other features in the room, such as windows or doors. It is important to create a functional and aesthetically pleasing layout.
Storage Needs
Another thing to keep in mind when planning your bathroom layout is storage needs. You will need to consider where you will store items such as towels, toiletries, and cleaning supplies. If you have a small bathroom, get creative with storage solutions to make everything fit comfortably in the space.
Ventilation
To prevent condensation and mould growth, it is important to have adequate ventilation in a bathroom. Therefore, the design plans should include a window or exhaust fan.
Lighting
Lighting is important for both function and ambience. For example, task lighting should be provided near the mirror for grooming, while accent lighting can be used to create a relaxing atmosphere.
Budgetary Considerations
Finally, you will need to consider budgetary considerations when planning your bathroom layout. This includes choosing fixtures and fittings that are within your budget and deciding whether or not you want to hire a professional contractor to help with installation. By considering all of these factors, you can create a perfect bathroom floor plan that meets all of your needs and fits within your budget.
Read: Best Interior Designs for Bedroom: Transformation of Your Space
How to Design a Bathroom?
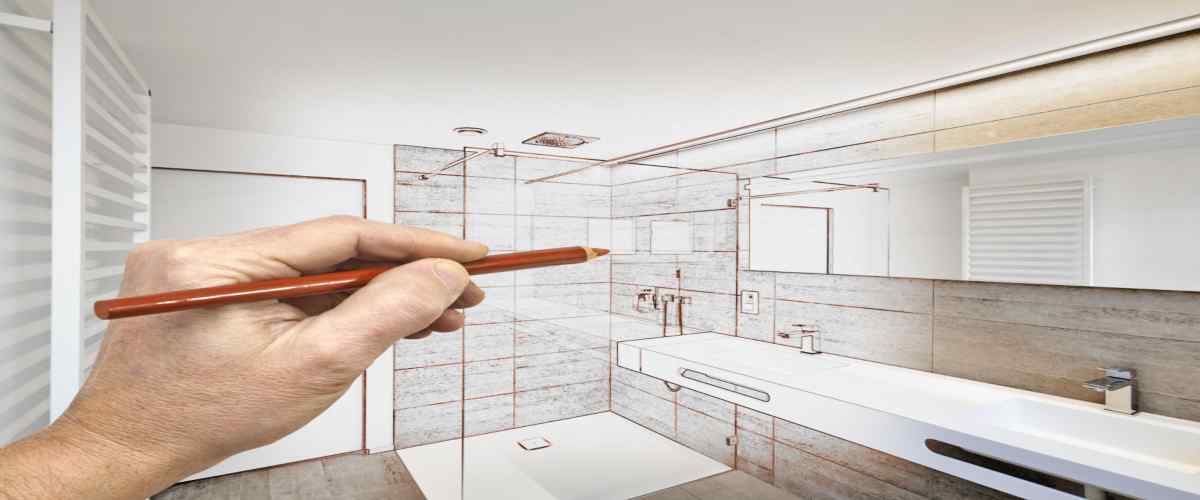
When designing a bathroom, there are a few key things to remember. First, you need to Bathroom Floor Plandecide what kind of layout you want. Do you want a traditional, square-shaped bathroom? Or something more unique?
Once you have your layout in mind, it’s time to start thinking about the details. For example, what kind of tile do you want on the floor? What kind of countertop material do you want? And what kind of fixtures and fittings do you want?
We’ve put together a step-by-step guide to help you create your perfect bathroom floor plan. Follow the steps below, and you’ll be well on creating your dream bathroom.
- Define the purpose of your bathroom.
Before planning your bathroom, it’s important to consider what you want it to be used for. For example, is it primarily a space for relaxing and taking baths? Or is it more of a functional space for getting ready for the day? Knowing the purpose of your bathroom will help you decide on the right layout and design elements.
Read: Use Front Elevation 3D Tiles to Elevate Your Home’s Visuals
- Decide on your layout.
The Next step is to decide what kind of layout you want for your bathroom. For example, do you want a traditional square-shaped bathroom? Or something more unique? Once you have your layout in mind, it’s time to start thinking about the details.
Check Out: Tips on How to Clean Bathroom Tiles
- Measure your space.
Before you can start shopping for fixtures and fittings, you need to measure your space to know what will fit and where it will go. This is especially important if you’re working with a smaller bathroom space.
- Sketch out your plan.
Once you’ve measured your space and gathered your ideas, it’s time to sketch your plan. This doesn’t have to be anything fancy – a simple pencil and paper will do the trick – but it will help you visualise your finished bathroom before you start shopping for materials and fixtures.
- Make a list of must-haves.
In addition to Your sketch, make a list of must-haves. This might include items like towel hooks or shelves for storing toiletries. Having a list will help ensure that You remember everything important when shopping for materials and fixtures.
- Set a budget.
Setting a budget before you start shopping for materials and fixtures is important. This way, you can avoid overspending on your project. So how much will your dream bathroom cost? Use our Bathroom Cost Calculator tool for an estimate.
Read: The Most Stylish and Trendy Bedroom Decor Ideas of 2024
- Choose your Materials.
The next step is to choose the materials you want for your bathroom. For example, do you want ceramic tile on the floor? Or stone? And what kind of countertop material do you want? Granite? Marble? Quartz?
- Add Storage.
A bathroom should have plenty of storage for towels, toiletries, and other items. Add shelves, cabinets, or a medicine cabinet to keep the space organized.
- Select your Fixtures and Fittings.
Once you’ve decided on your materials, it’s time to select your fixtures and fittings. For example, do you want a traditional pedestal sink? Or something more modern, like a wall-mounted sink? And what kind of toilet do you want? A standard flush toilet or something more high-tech like a bidet toilet seat?
- Select a Color Scheme.
It is best to stick with light and airy colours for a small bathroom. Neutral shades will make the space larger, while pops of colour can add a touch of personality.
General Bathroom Design Planning Codes to Remember
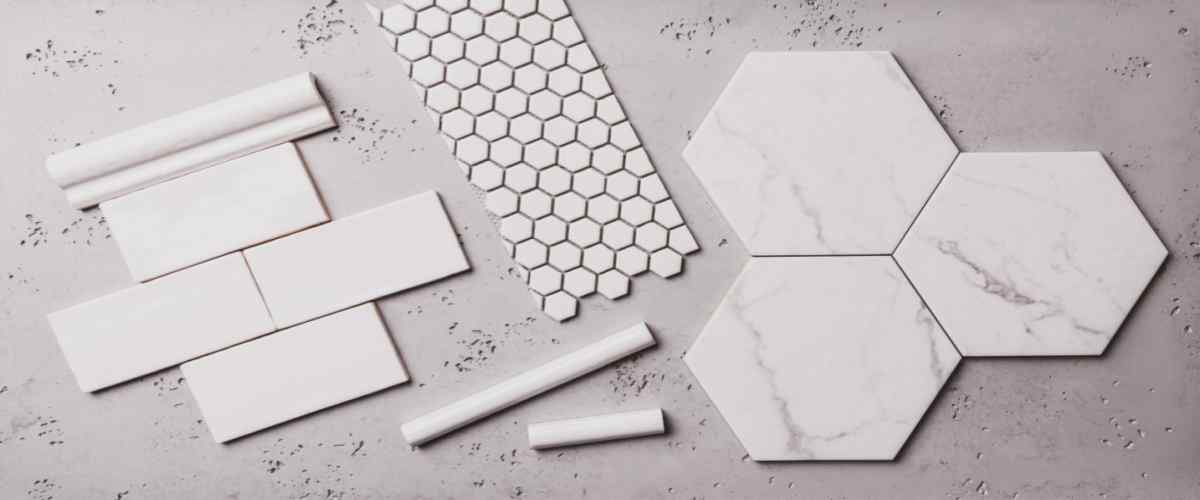
When planning the design of your bathroom, there are a few key codes and regulations to keep in mind to ensure that your space is bothfunctional and stylish. Here are some of the most important elements to consider.
Flooring
When selecting Flooring for a bathroom, it is important to consider both function and style. Popular choices include ceramic tile, vinyl, laminate, and hardwood. Ceramic tile is durable and easy to clean but can be cold underfoot. Vinyl is waterproof and easy to install but slippery when wet. Laminate is a great balance of durability and style, and hardwood requires more maintenance.
Tiles
When choosing tiles for a bathroom, it is important to consider the material, size, colour and pattern. Popular materials are porcelain, ceramic, natural stone, and glass. In addition, large-format tiles are becoming increasingly popular. When it comes to colour and pattern, there is an endless variety of options, but a classic white subway tile is always a timeless choice.
Showerhead
The height of your shower head should be at least 6.5-7ft. From the floor so that it can be used comfortably by people of all heights. If you also have a bathtub, the shower head should be positioned at least 5-6ft above the rim of the tub.
Find More Home Improvement Projects
Bathtub Design
When choosing a bathtub, pick one that will fit comfortably in your bathroom space. It should also have a slip-resistant surface and good drainage. Consider adding grab bars near the tub for extra safety.
Sink Shape and Design
Your sink should be positioned so that there is ample counter space on either side. It should also be deep enough to wash your hands and face comfortably. If you have a small bathroom, consider a wall-mounted or pedestal sink to save space.
Toilet Style
There are many different types of toilets available on the market, so choose one that best suits your needs and budget. For example, consider a compact or wall-mounted toilet to save space if you have a small bathroom. Grabbing bars near the toilet can also provide extra safety for users.
Vanity
Your vanity should be both functional and stylish, so take time to choose one that fits well with the overall design of your bathroom. It should also be positioned so that there is plenty of clear space around it for users to move freely.
Grab Bars
They are an important safety feature for any bathroom, so install them near any potential hazards, such as the bathtub, shower, toilet or sink. They should be placed at a height of 25.-3ft from the floor for optimal usability.
Other Accessories
Many other accessories can enhance the look and feel of your bathrooms, such as towel racks, soap dishes, toothbrush holders and more. Choose items that fit well with your overall design scheme and make sure they are positioned within easy reach of users.
Bathroom Floor Plan Designs
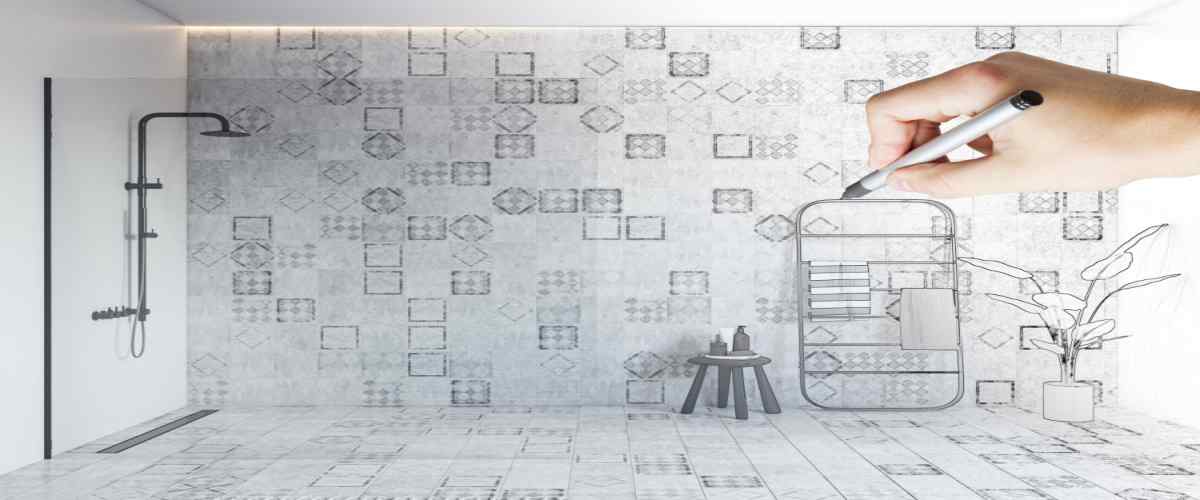
When designing a bathroom, the floor plan is one of the most important aspects to consider. The layout of your bathroom can make a big difference in terms of both function and aesthetics.
There are a few things to remember when choosing a floor plan for your bathroom. First, think about how the space will be used. For example, if you have a large family, you may need multiple sinks and vanities to accommodate everyone. Second, consider the overall size of the room. For example, a small bathroom may not accommodate a large Jacuzzi tub.
Once you know your needs, you can start exploring different floor plan options. Here are twelve popular bathroom layouts to get you started.
Squared-Shaped Traditional Bathroom
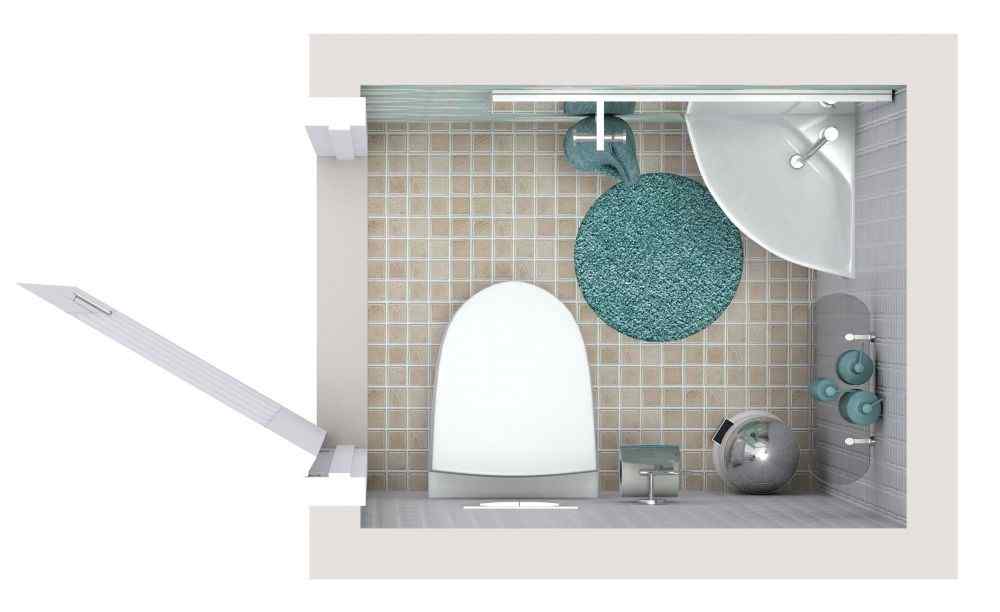
It is the most common type of bathroom layout, typically found in homes with square footage to spare. The traditional square layout features a sink, toilet, and tub/shower combo arranged along three walls, with plenty of open space in the middle for moving around.
Basic Three-Quarter Bathroom
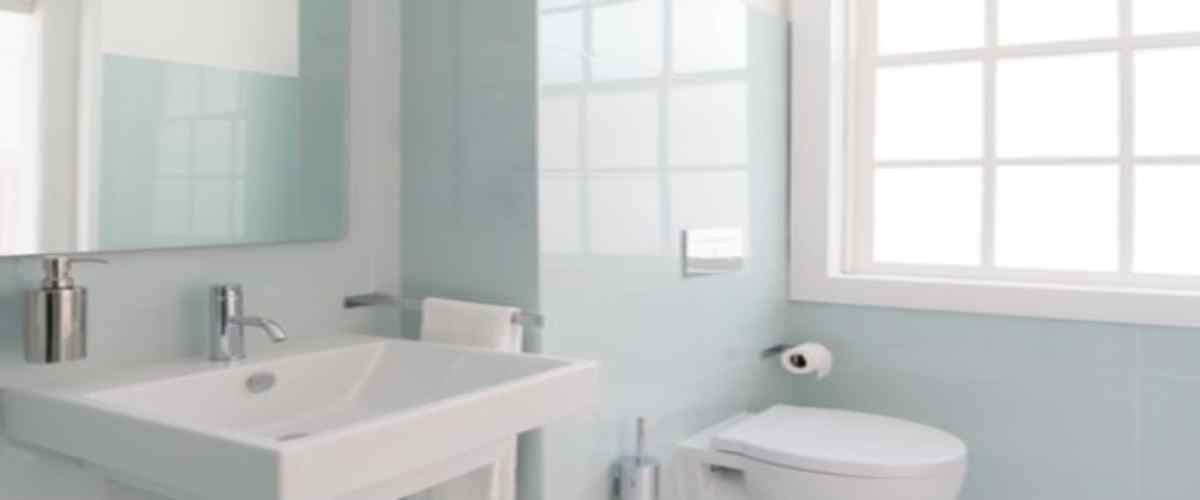
This type of bathroom is smaller than a traditional square layout but still offers enough space for important fixtures. A three-quarter bath typically has a sink, toilet, and shower arranged along three walls, with the sink positioned across from the door for easy accessibility.
The Wet Bathroom
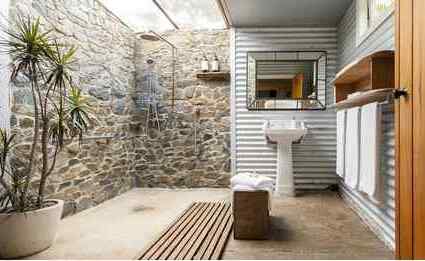
A wet room is an open shower area without barriers or enclosures. This layout is becoming increasingly popular as it creates a spa-like experience and can be easily customized to fit any size bathroom.
Bathroom for an Awkward Room Shape
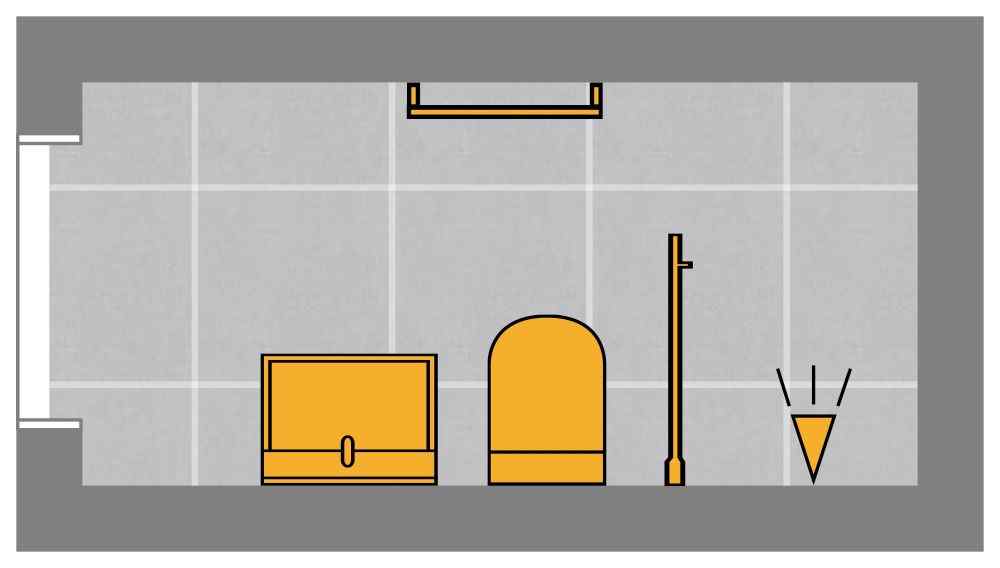
If your bathroom is long and narrow or has other odd dimensions, don’t worry – there’s a floor plan for that. A long and narrow plan places the fixtures along one wall to efficiently use the space, while an L-shaped layout puts the sink and toilet in one corner with the shower in another.
Large Bathroom Plan with Open Floor Space
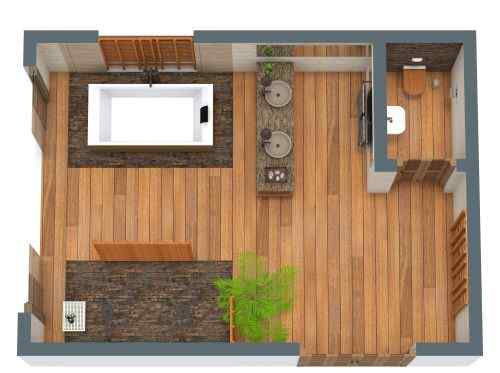
If you have a large bathroom (or multiple bathrooms), consider an open floor plan. This type of layout eliminates hallways and wasted space by positioning the fixtures along two walls with plenty of open space in between for moving around.
The Alcove Bathroom Layout
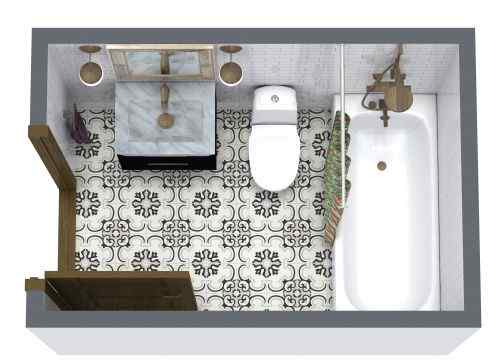
This design places the tub or shower in a nook created by two walls, with the rest of the fixtures arranged around it. This can be a good way to save space in a small bathroom or create an intimate bathing area in a larger one.
Bathroom Plan with a Storage Room
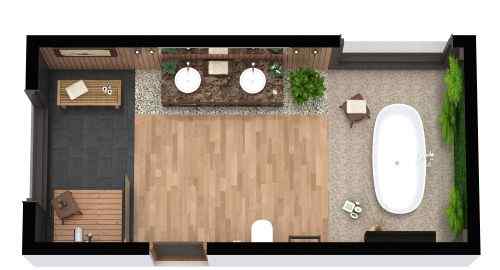
The extra room for storage in this variation on the basic three-quarter bath, along with the large space available in the first room, make it an ideal option for families who need more than one place to store towels or toiletries.
Bathroom Plan with a Private Toilet
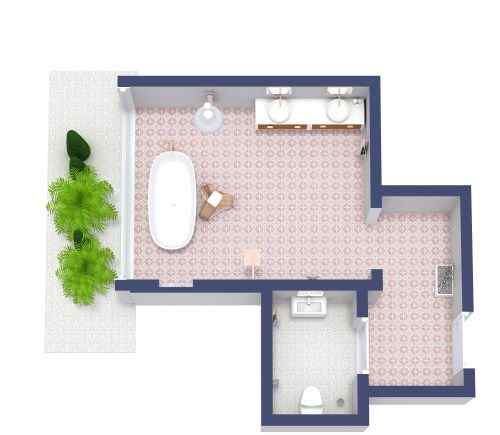
If privacy is important to you, this floor plan is worth considering. It places the toilet in its private alcove with doors on the side for easy access. The rest of the fixtures are positioned along the walls of the reminder area for maximum privacy.
The His and Hers Bathroom Layout
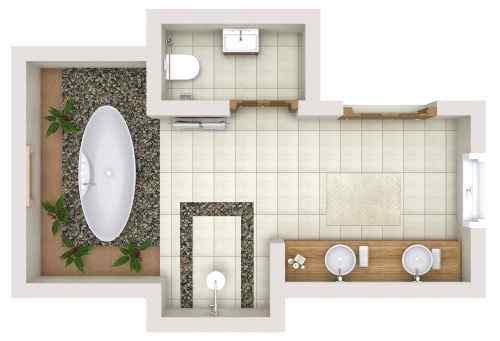
If you have the luxury of extra space, this floor plan is perfect for couples who want their private areas within the bathroom. It typically features two separate sink areas, vanities, a shared tub/shower area, or two individual ones.
Long, Narrow 50-Square-Foot Bathroom Plan
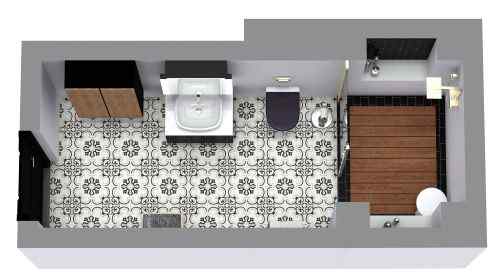
This floor plan is designed specifically for long, narrow rooms – no wasted space here. All of the fixtures are placed along one wall to make efficient use of the available space.
Unique Double-Door Shower with an Exterior Exit
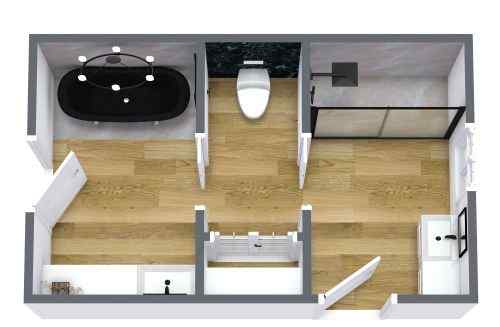
This design is perfect for couples or families who want to share one large shower without sacrificing privacy. It features two doors (one leading into the shower area and one leading outside) so that two people can use the shower at once without sharing a cramped space.
The Jack and Jill layout
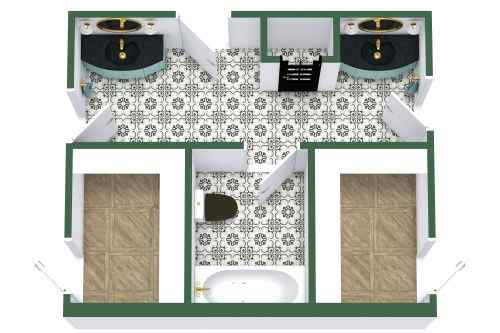
This floor plan features two separate sink areas connected by a shared toilet area – perfect for families with young children or adults sharing a bathroom who need their own space to get ready in the morning.
It’s crucial to consider the bathroom’s layout, size, form, the position of fixtures and fittings, and storage requirements while planning the space. You may design a lovely bathroom that satisfies all your needs by using the advice in this article.
In addition, a contractor has designed the ideal bathroom floor plan that satisfies all your requirements and is affordable. You can design a cosy, useful, and fashionable bathroom by considering all of these considerations. Contact NoBroker to get a floor plan designed/connect with architects and interior decorators.
Check Out: More lifestyle and home blogs.

FAQs
The minimum amount of space in front of the fixtures is 30 inches.
The minimum amount of space between the centerline of fixtures is 18 inches.
People should consider the room’s size when designing their bathroom. Make sure to measure your space before deciding on furniture or fixtures. Another mistake is to consider the layout of the room. Before making any final decisions, you need to think about how traffic will flow and where each element will go. Lastly, remember to factor in storage. Everyone needs somewhere to put their towels and toiletries, so make sure to include plenty of storage options in your design.
The height of bathroom fixtures should be considered when planning your layout.
Ventilation is important in a bathroom to prevent condensation and mould growth.


