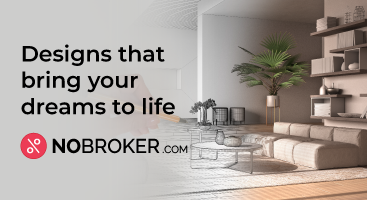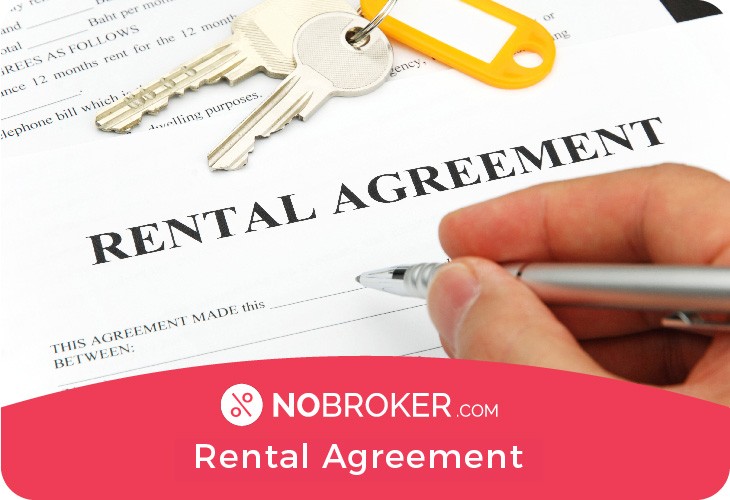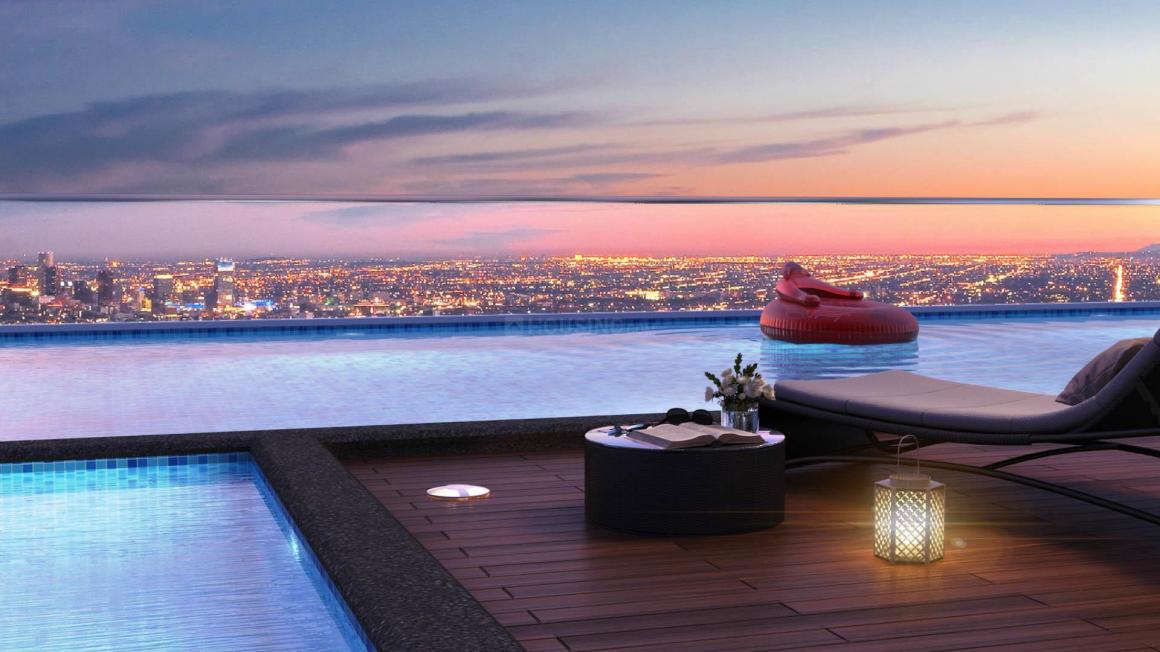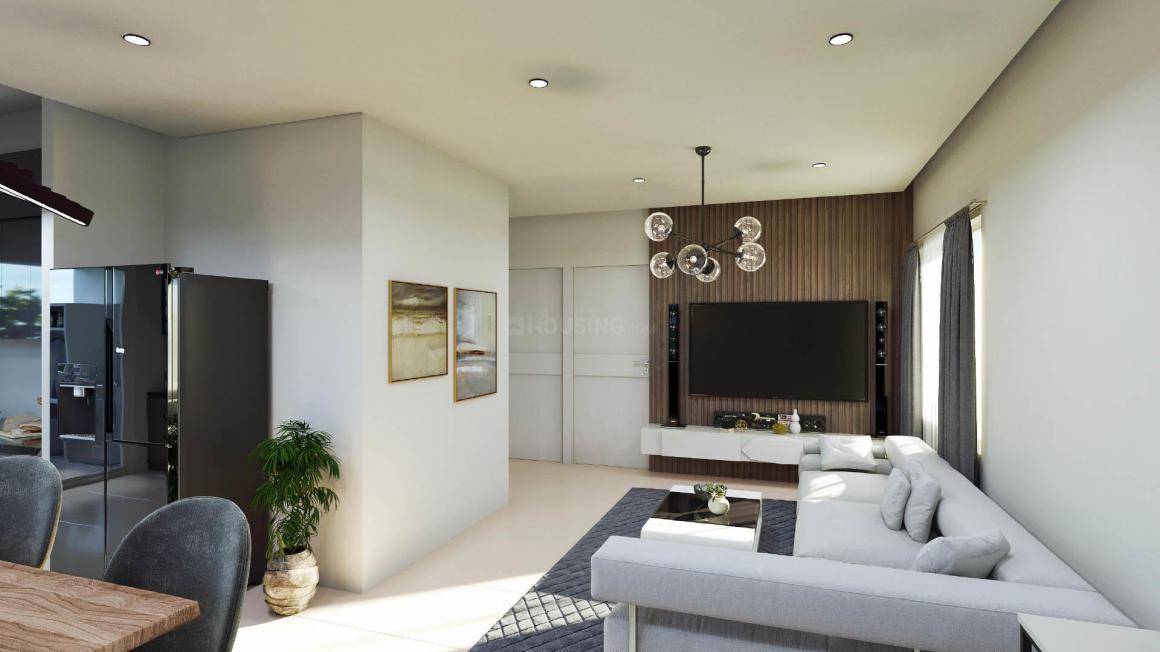Your home’s front elevation design is the first impression it makes on the world. It sets the tone for your entire house and contributes significantly to curb appeal. Whether crafting a brand new dream home or revamping your existing facade, selecting the right home front elevation design is important.
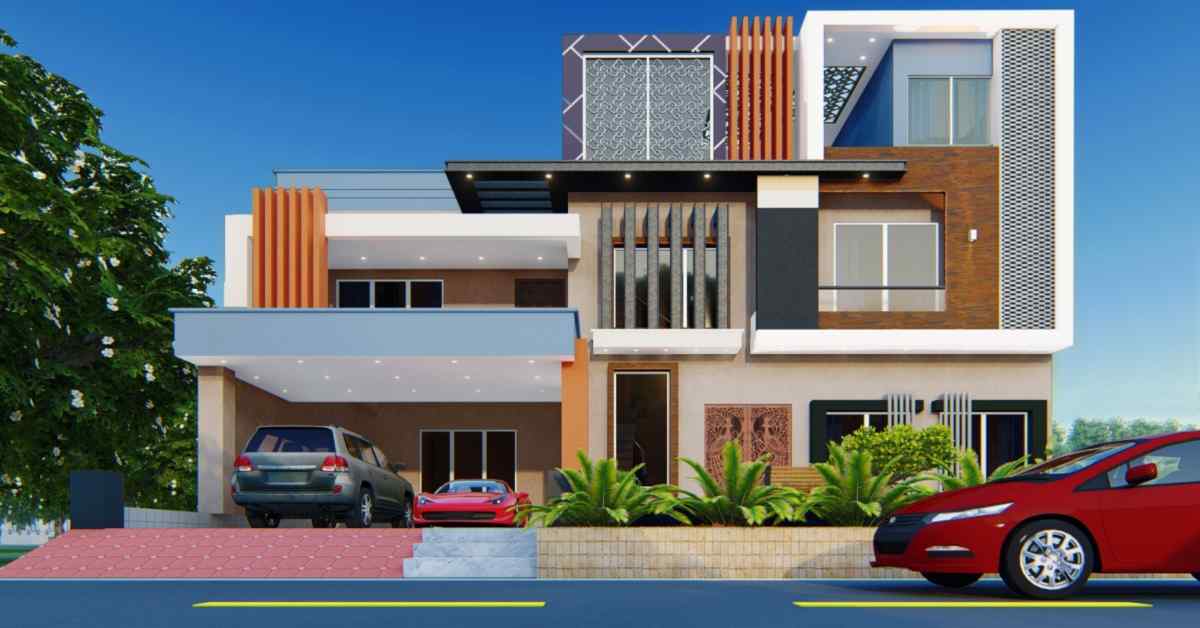
Things we covered for you
10 Winning Home Front Elevation Designs
Here are 10 home front elevation designs:
1. Modern Minimalist Home Front Elevation Design
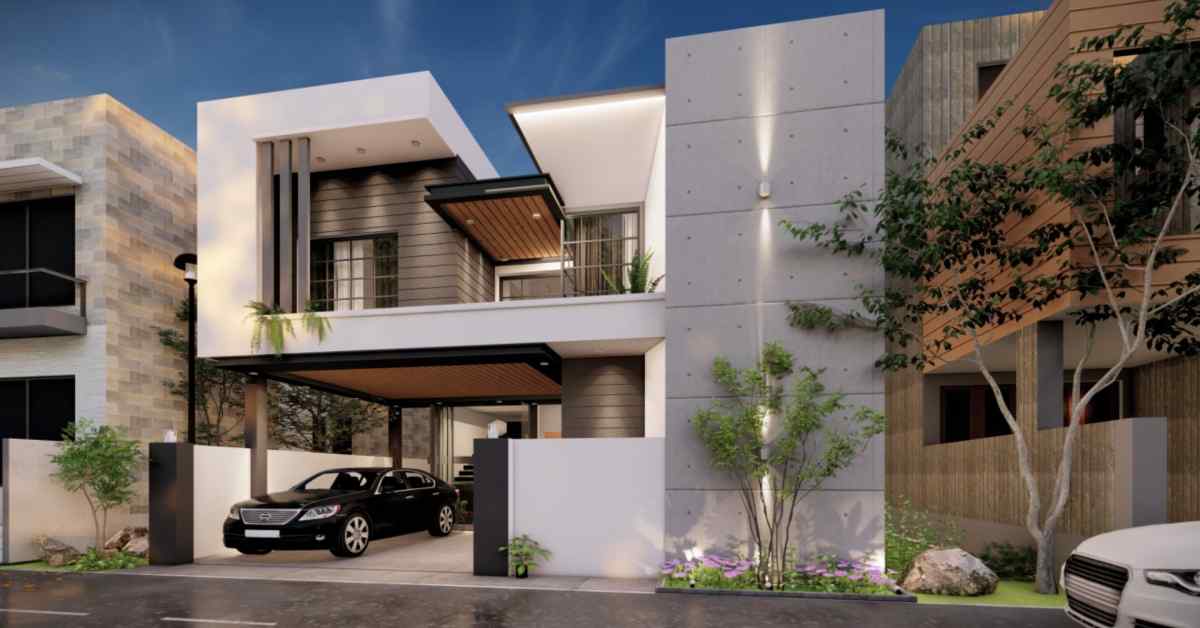
Clean lines, geometric shapes, and a focus on natural light define this contemporary aesthetic. This style is perfect for those who appreciate a sleek and sophisticated look. Large windows and open floor plans are common features, allowing for a seamless connection between the interior and exterior spaces.
2. Mid-Century Modern Home Front Elevation Design
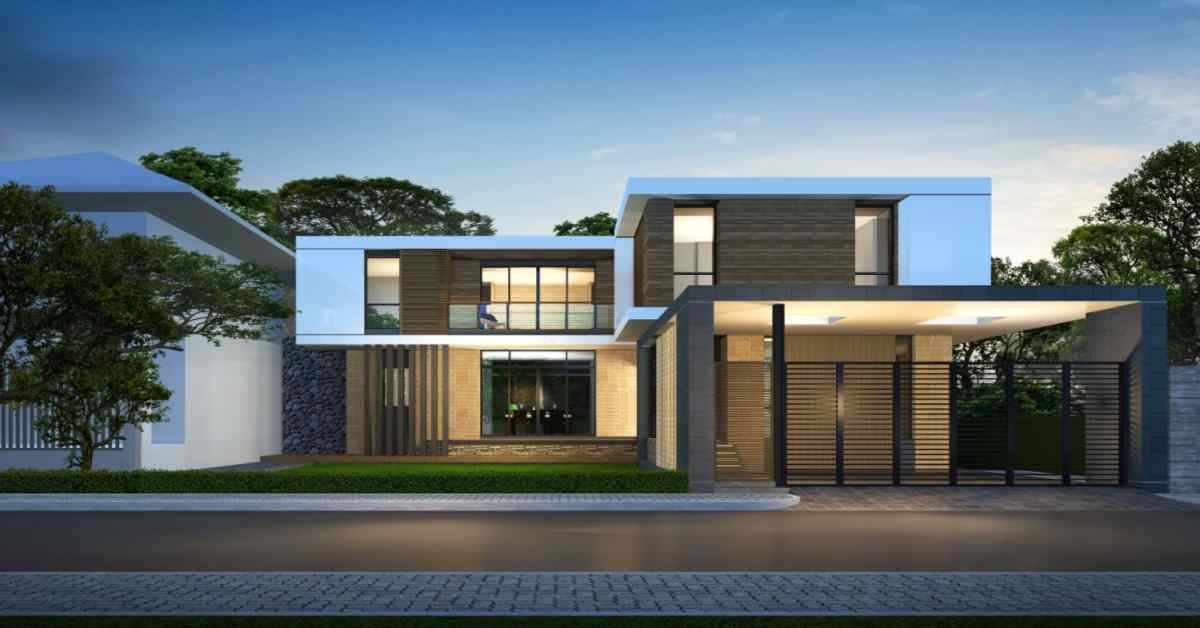
Offering a touch of nostalgia, mid-century modern designs often incorporate low-pitched rooflines, horizontal lines, and pops of colour. This style is characterised by its clean lines, functionality, and use of natural materials.
3. Craftsman Home Front Elevation Design
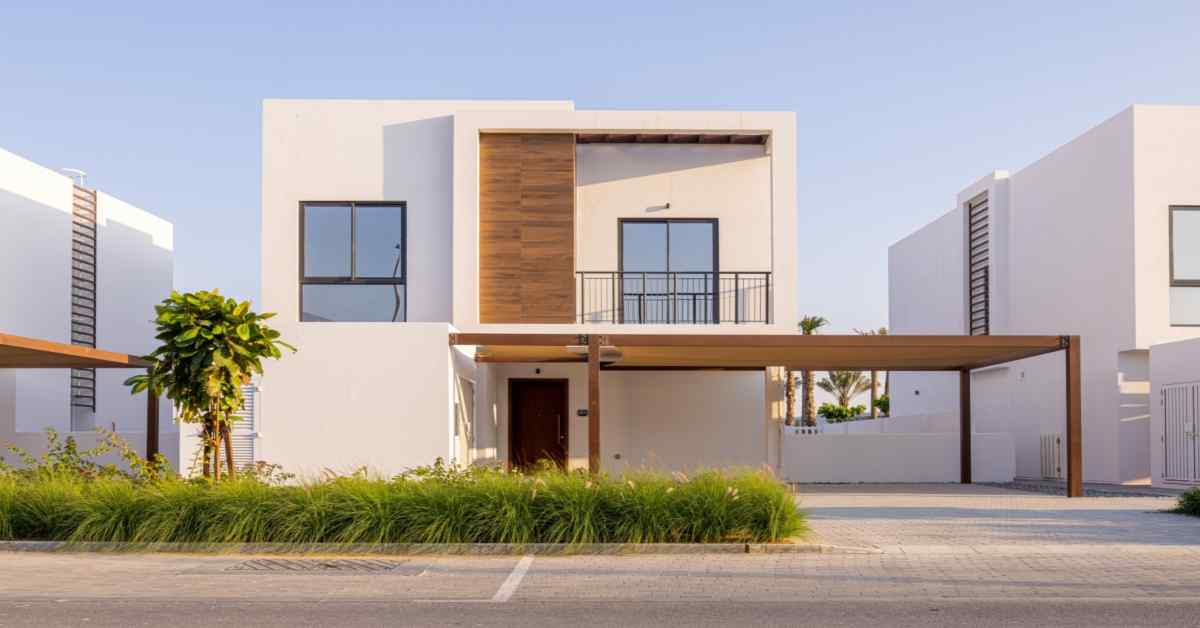
This enduring style features exposed beams, natural materials like stone and wood, and a welcoming porch. Craftsman homes exude warmth and character, with a focus on quality craftsmanship and traditional detailing. They often feature shingle roofs, tapered columns, and built-in benches.
4. Traditional Home Front Elevation Design
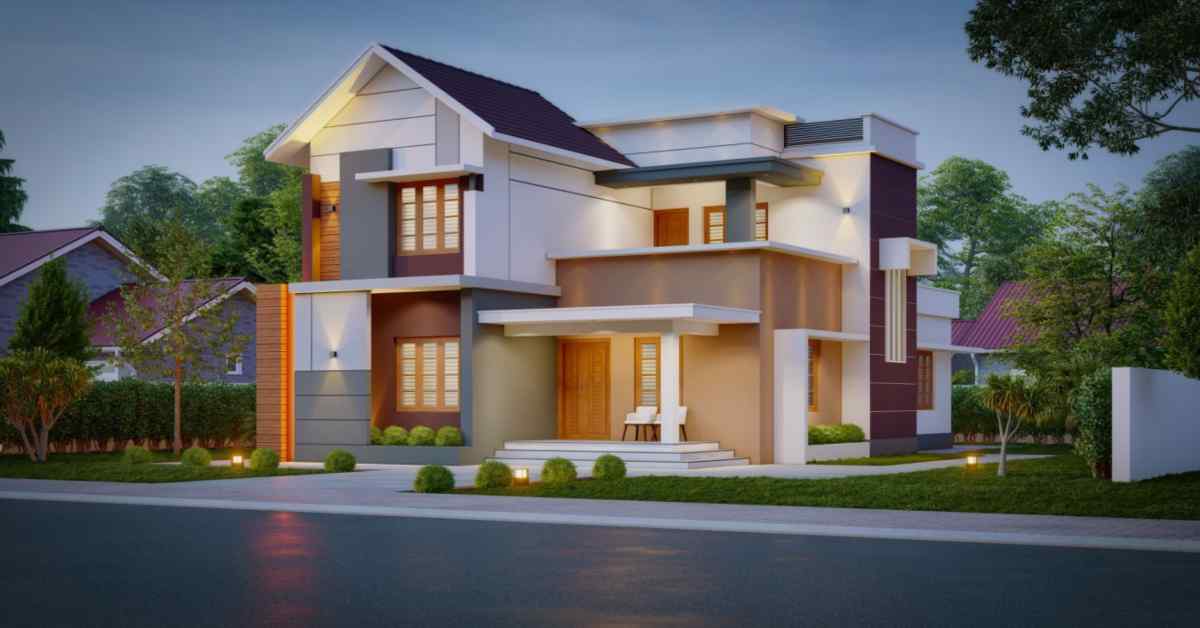
Offering timeless elegance, traditional homes often have symmetrical facades, detailed trim, and multiple stories. Traditional designs are known for their balance and formality. They often feature brick or stone exteriors, shutters, and decorative mouldings. Crafting a cohesive look for your entire home starts with the facade, so explore elevation designs for 2-floor buildings to find the perfect balance between curb appeal and functionality for your double-story dream home.
Read: Cove Light Ceiling: Transform Your Ceiling with These 20 Design Ideas
5. Rustic Home Front Elevation Design
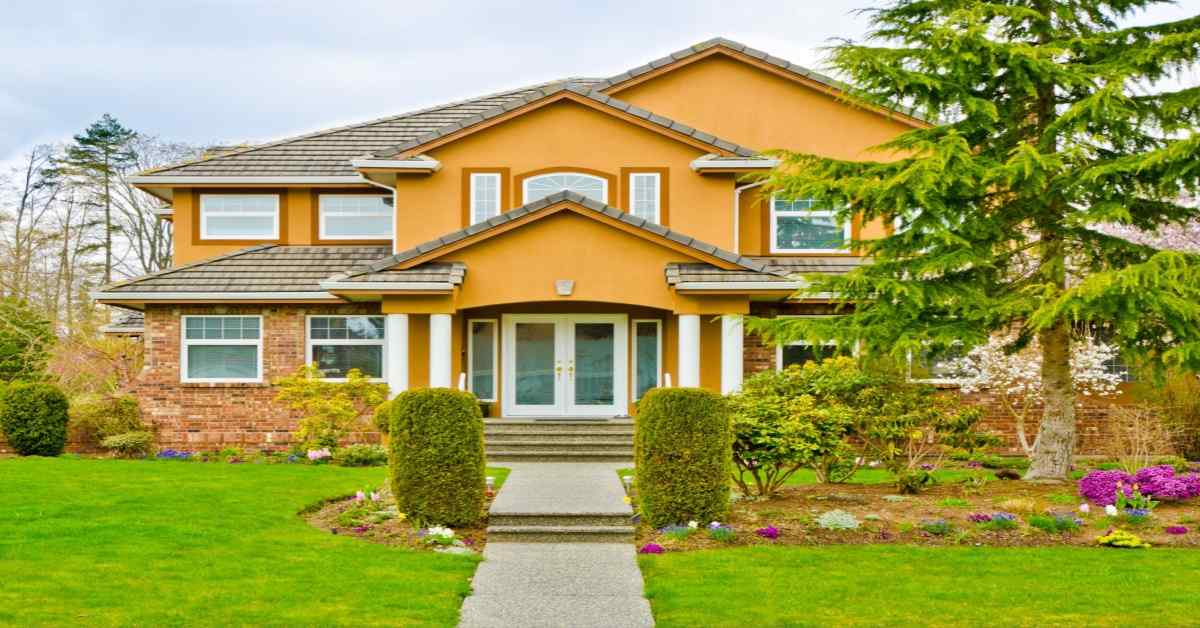
For a natural, organic feel, consider a rustic home with natural wood siding, stone accents, and a welcoming porch. Rustic designs create a sense of warmth and connection to nature. They often feature rough-hewn wood elements, stone fireplaces, and wraparound porches.
6. Farmhouse Home Front Elevation Design
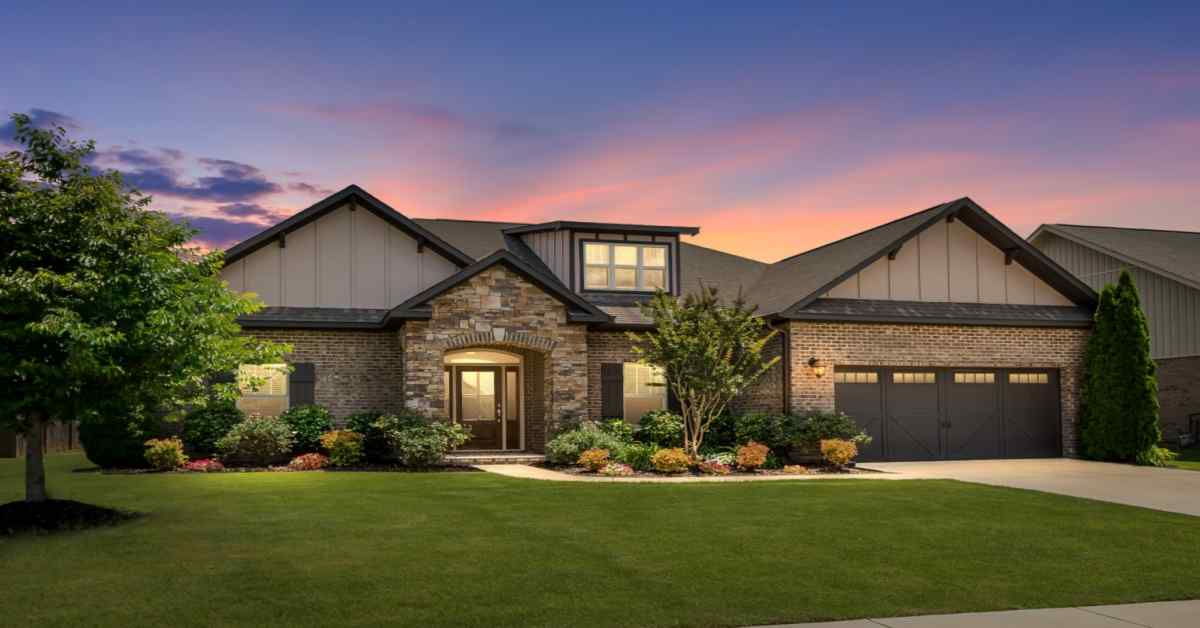
Similar to the rustic, the farmhouse style incorporates shiplap siding, metal roofing, and a sense of warmth and simplicity. Farmhouse designs evoke a sense of nostalgia and comfort. White shiplap siding, black metal accents, and spacious porches are common features.
7. Mediterranean Home Front Elevation Design
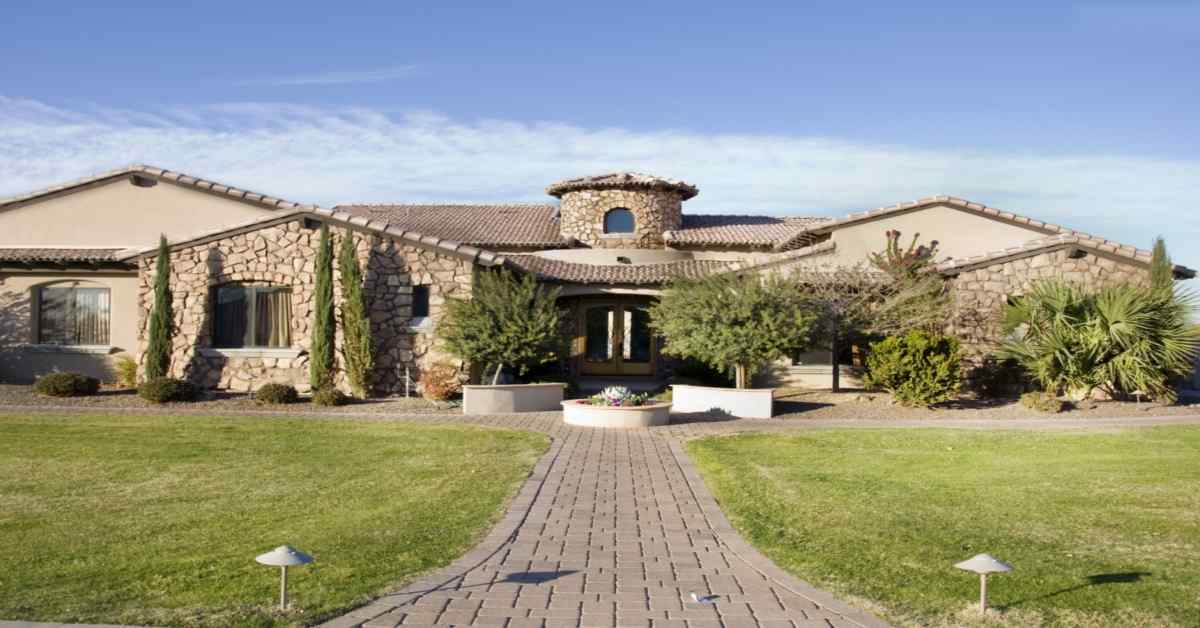
Terracotta tiles, stucco walls, and wrought iron accents create a charming and inviting Mediterranean aesthetic. This style is perfect for warm climates and evokes a feeling of relaxation and sophistication. Arched doorways, courtyards, and balconies are also hallmarks of Mediterranean design.
8. Spanish Colonial Home Front Elevation Design
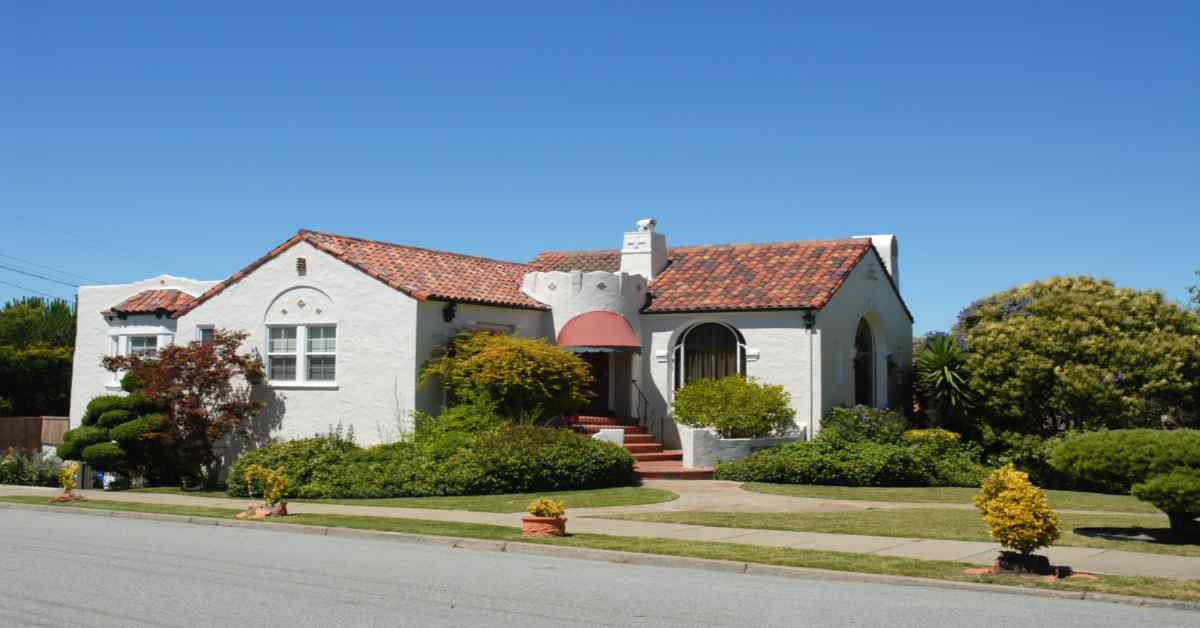
This style features stucco walls, clay tile roofs, and wrought iron detailing, perfect for warm climates. Spanish Colonial homes are known for their grand scale and ornate details. They often feature courtyards, decorative tilework, and wrought iron balconies. When it comes to elevation designs for 3-floor buildings, the possibilities range from sleek and modern to classically symmetrical, allowing you to create a truly unique facade for your home.
Read: In Love with Luxe Bathrooms? Here Are Some Breath-Taking Bathroom Shower Design Ideas
9. Scandinavian Home Front Elevation Design
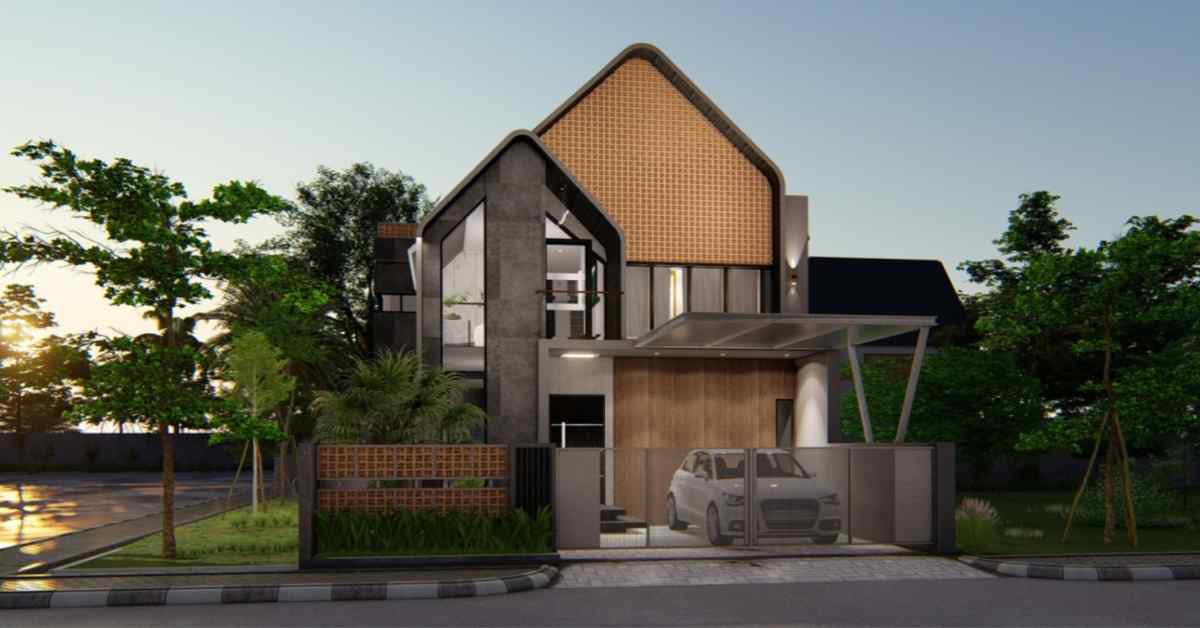
Scandinavian design emphasises clean lines, light wood tones, and an open floor plan, often with large windows to maximise natural light. This style is perfect for creating a bright and airy feel. Natural materials like wood and stone are commonly used, and the overall aesthetic is one of simplicity and functionality.
10. Tropical Home Front Elevation Design
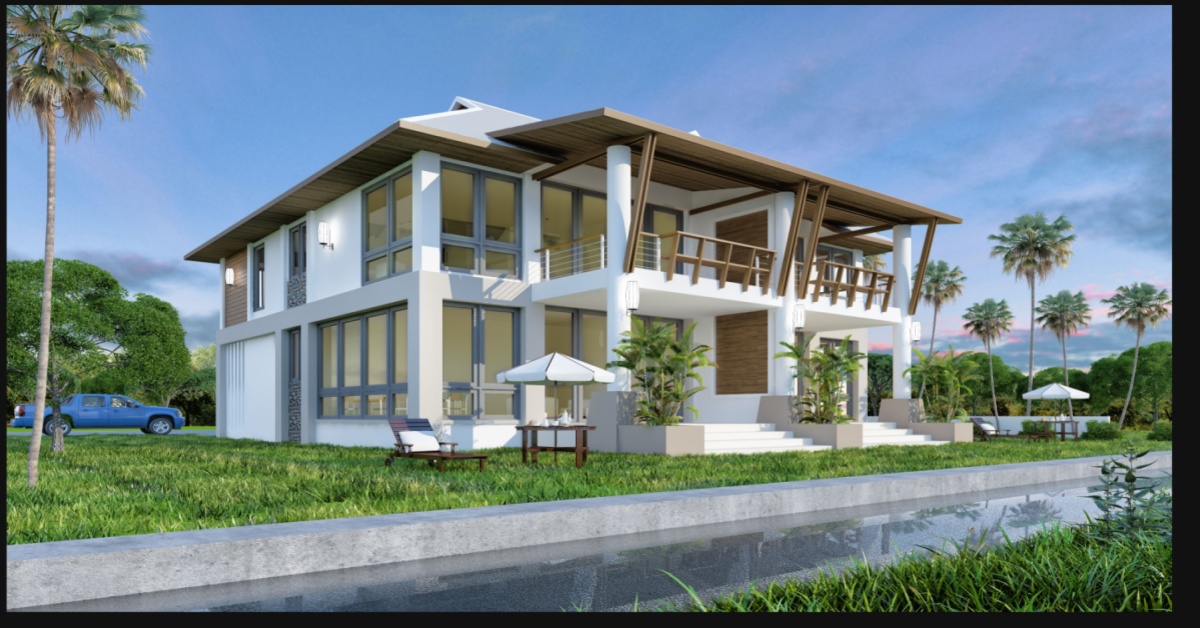
Capture the essence of island living with a tropical-inspired home featuring open layouts, natural materials like bamboo, and lush landscaping. Tropical designs are all about creating a connection to the outdoors. They often feature open floor plans, large lanais or patios, and natural materials that can withstand the elements.
Factors to Consider When Designing the Front Elevation
The front elevation, or facade, of your home, is what creates that all-important first impression. It’s like the cover of a book, hinting at the style and personality within. Here are some key factors to consider when designing your dream facade:
- Architectural Style: Identify your preferred architectural style, whether it’s classic colonial, modern minimalist, or rustic farmhouse. The front elevation should be a reflection of this overarching theme.
- Functionality: While aesthetics are important, don’t neglect practicality. Consider window placement for natural light and ventilation, and include a porch or stoop if you desire an inviting entrance area.
- Material Selection: The materials you choose for your facade impact both looks and longevity. Brick offers a timeless feel, while wood provides warmth. Stucco is another option but research its maintenance requirements.
- Local Regulations: Some neighbourhoods have architectural guidelines or restrictions. Be sure your design conforms to any local building codes or homeowners association (HOA) rules.
- Budget: Be realistic about your budget. Elaborate designs with intricate details may come at a premium. Explore cost-effective alternatives that achieve the desired aesthetic.
Home Front Elevation Design on Budget
Here are some ideas for a budget-friendly home front elevation design:
Read: 10 Wooden False Ceiling Design on a Budget
Design Strategies:
- Simple is Stunning: Opt for clean lines and a minimalist approach. Avoid complex details and focus on well-proportioned elements.
- Symmetrical Appeal: Symmetry creates a sense of balance and can be achieved with identically sized windows, doors, or even a centred porch.
- Paint Power: A fresh coat of paint can dramatically improve curb appeal. Choose colours that complement your surroundings and architectural style. Consider accent colours for doors or shutters.
- Material Magic: Brick veneer offers a classic look without the full cost of solid brick. Stucco can also be a budget-friendly option, but research maintenance needs. Explore painted fibreboard for a more contemporary look.
Budget-Friendly Features:
- Windows: Select standard-sized windows with clean lines. Consider single-hung or casement styles for a classic look.
- Doors: Choose a simple, well-proportioned front door with a pop of colour.
- Porch Appeal: A small porch or stoop with clean lines adds functionality and charm. Utilise pre-built columns or railings for cost-effectiveness.
- Landscaping Magic: Strategic landscaping with low-maintenance plants and decorative gravel can add depth and texture to your facade.
How NoBroker Can Help
Home front elevation design is all about creating a visually striking and functional facade for your home. By prioritising curb appeal, architectural style, and practical considerations, you can achieve a beautiful entryway that reflects your taste and complements your budget.
Read: 2024’s Most Attractive Exterior Wall Texture Design
Still, struggling with your home’s curb appeal? NoBroker can connect you with qualified architects, designers, or interior decorators through our platform. These professionals can help you translate your design ideas into a cohesive plan and navigate any building code restrictions.
Visit NoBroker today and start creating your home front elevation design.
Frequently Asked Questions
Ans: Absolutely! Single-story designs often emphasise clean lines, maximising horizontal space, and can incorporate features like wider porches. Double-floor designs can have a more grand look, with elements like stacked windows or decorative cornices.
Ans: Effective designs prioritise curb appeal witha balance between aesthetics and functionality. This includes colour harmony, well-proportioned elements, and strategic use of windows and landscaping.
Ans: Costs vary depending on complexity, materials, and professional involvement. Simple, minimalist designs with readily available materials can be more budget-friendly. Consulting an architect or designer adds expertise but increases the cost.
Ans: Focus on clean lines, explore cost-effective materials like brick veneer or painted fibreboard, and consider DIY projects like painting or planting. Upcycled elements like vintage doors or shutters can add character without breaking the bank.
Ans: In most cases, “ground floor elevation design” refers to the same concept as “home front elevation design.” It simply emphasises the design of the exterior wall facing the street or main entrance, regardless of the total number of floors.


