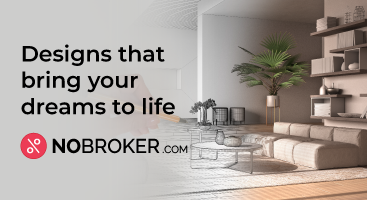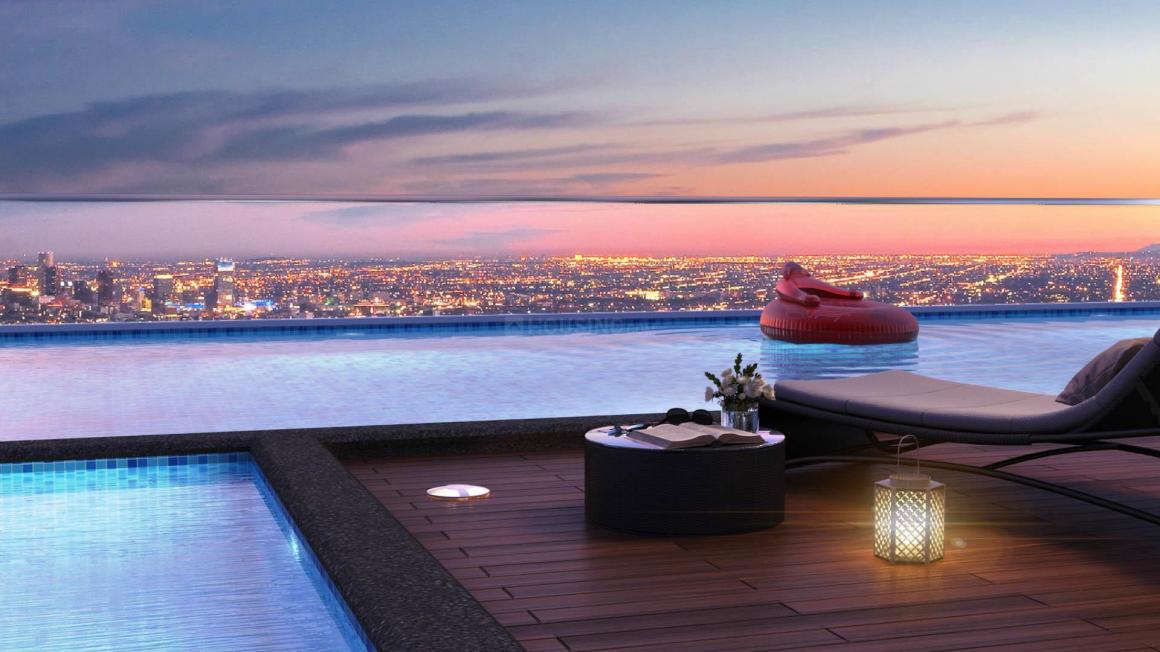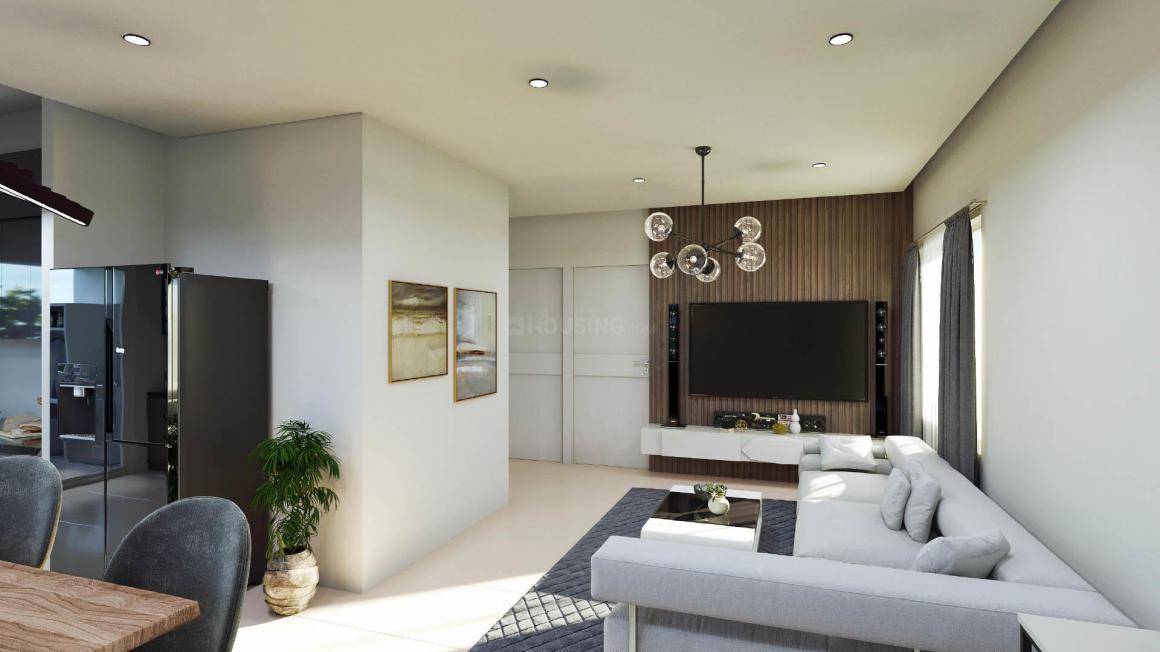Elevation designs for 2-floor buildings are a critical aspect of architectural planning and play a pivotal role in defining the overall look and feel of the structure. A building elevation is not just a mere facade; it is a defining element that showcases the building’s unique personality and style. From residential homes to commercial spaces, the elevation serves as the visual representation of the structure, leaving a lasting impression on all who behold it.
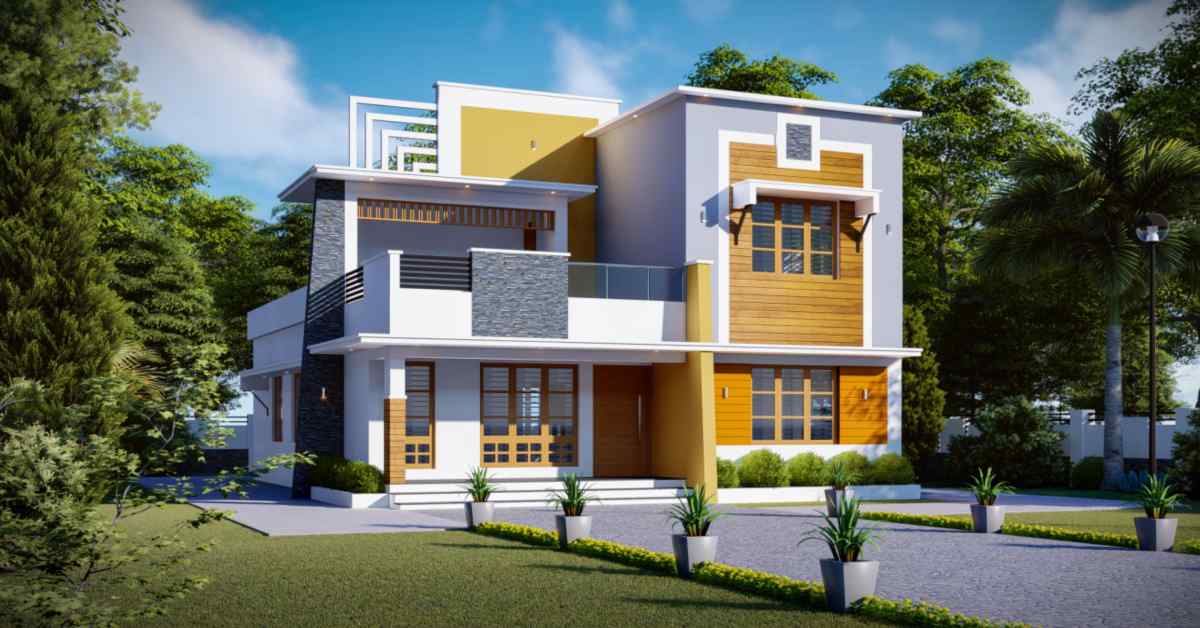
Things we covered for you
A thoughtfully designed elevation not only enhances the curb appeal but also reflects the functionality and personality of the property.
Read: HDHMR vs Plywood: Unleashing the Potential of HDHMR Boards
In this blog, we delve into the art of crafting thoughtfully designed elevations that go beyond enhancing curb appeal. We will explore the interplay of architectural styles, the strategic use of materials, and the careful consideration of outdoor spaces, all of which contribute to elevating the building’s aesthetics and functionality.
From the grand entrance to the finest details, we uncover the secrets to designing elevations that leave a lasting mark on the architectural landscape. Let’s embark on this exciting exploration of elevating buildings to new heights!
18 Designs for 2-Floor Building Elevation
Here are some of the latest and greatest elevation designs for 2 floor houses. Check them out to take inspiration for your next home renovation project
1. Modern Minimalism
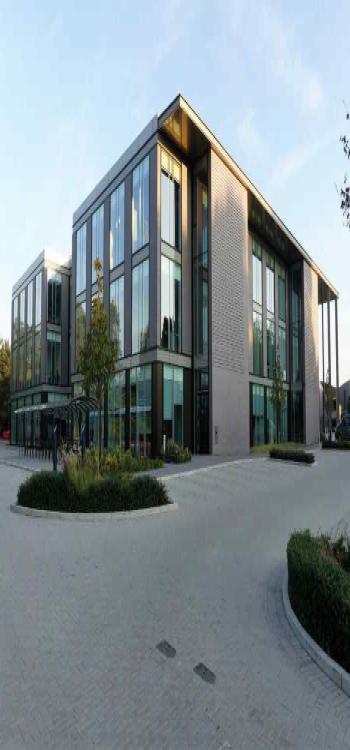
For a sleek and contemporary look, the modern minimalist design emphasises clean lines, geometric shapes, and a monochromatic colour scheme. Large, unobstructed windows allow ample natural light, creating an open and airy feel. Consider using materials like concrete, steel, and glass to achieve a modern aesthetic that exudes sophistication.
2. Traditional Charm
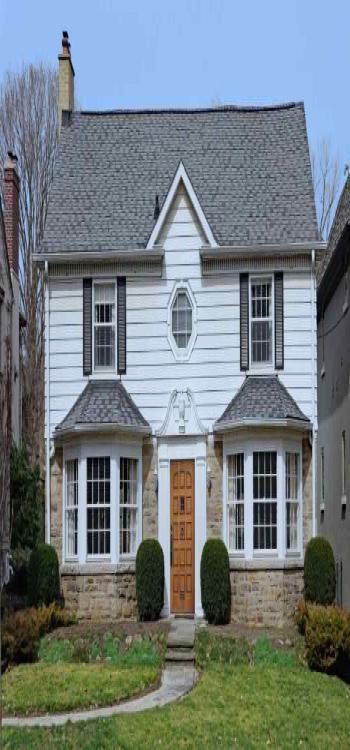
A traditional front elevation design brings a sense of warmth and familiarity. Incorporate elements such as pitched roofs, gabled windows, and intricate woodwork to evoke a timeless appeal. Warm earthy tones and traditional materials like brick and wood siding can add to the charm of this design.
3. Contemporary Chic
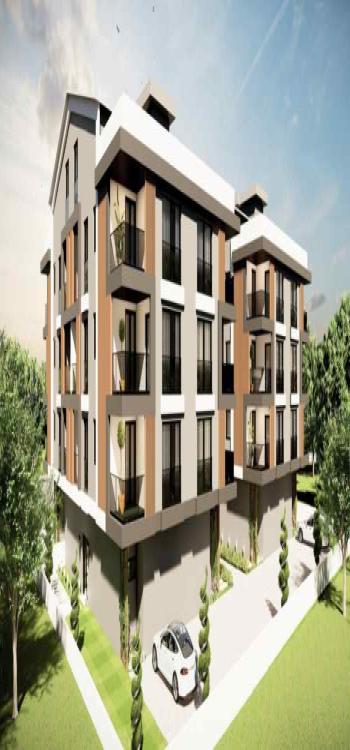
Embrace a contemporary chic elevation that showcases innovation and modernity. Asymmetrical facades, unique textures, and a mix of materials like stone and metal can create an eye-catching design. A neutral colour palette with bold accents can add flair to the overall look.
4. Rustic Retreat
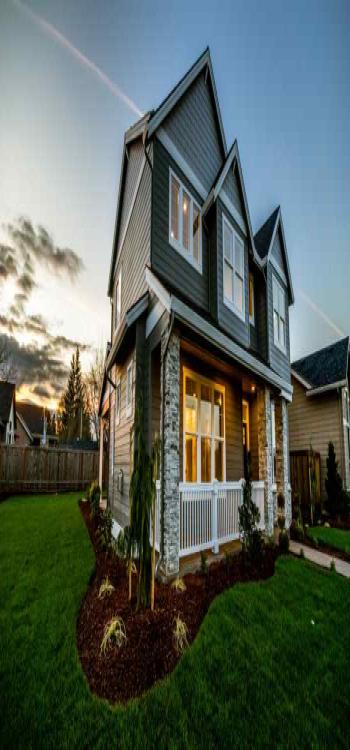
With a rustic elevation design, you can capture the essence of a cosy countryside retreat. Use natural stone accents, wooden beams, and earthy colours to bring a touch of nature to your building. A welcoming porch with comfortable seating can further enhance the rustic charm.
5. Classic Elegance
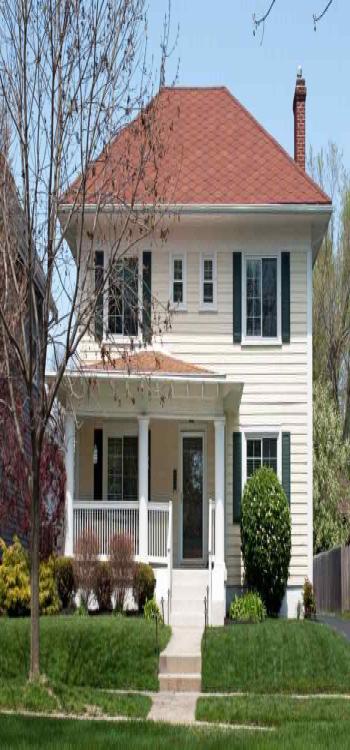
Achieve a sense of grandeur with a classic and elegant front elevation. Symmetry, pillars, and ornate mouldings are key elements to incorporate. Consider using stucco or stone cladding to add texture and richness to the facade.
6. Coastal Vibes
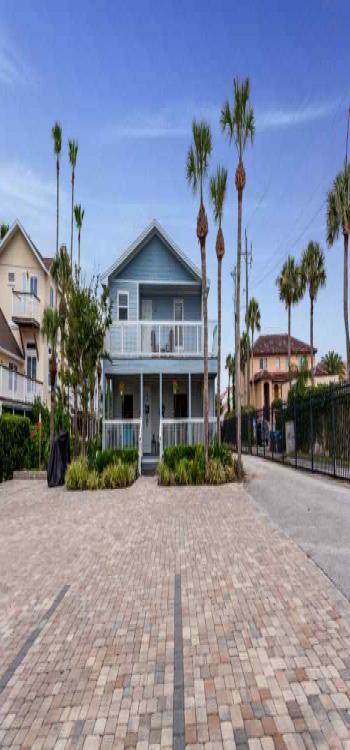
Perfect for beachfront properties, coastal-inspired elevations emphasise light colours, large balconies, and nautical elements. Incorporate features like beach-themed decorative pieces and weather-resistant materials for a relaxed coastal vibe.
7. Industrial Fusion
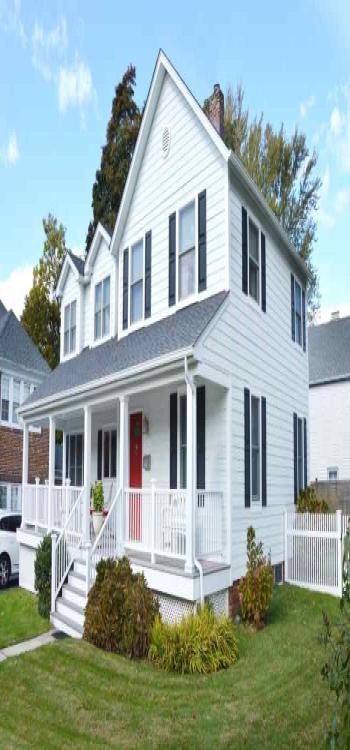
The industrial elevation design embraces a mix of modern and raw elements. Exposed brick, metal finishes, and large glass panels add an edgy and contemporary feel. Incorporate industrial-style lighting fixtures to complete the look.
8. Mediterranean Flair
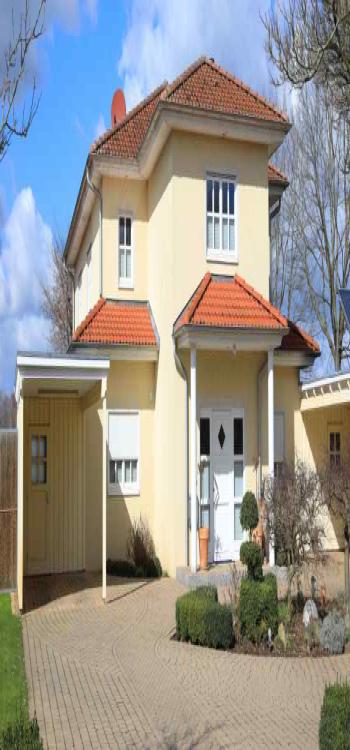
Transport your building to the Mediterranean with arched windows, terracotta roof tiles, and wrought-iron accents. A colour palette inspired by the sea and the sun, such as blues, whites, and terracotta, will create a warm and inviting ambience.
9. Green Oasis
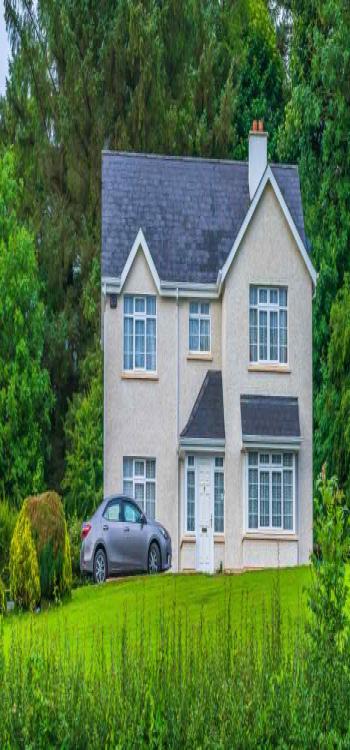
Infuse sustainability and nature into your front elevation with vertical gardens and hanging planters. Integrating greenery not only adds visual appeal but also contributes to a healthier environment.
10. Futuristic Facade
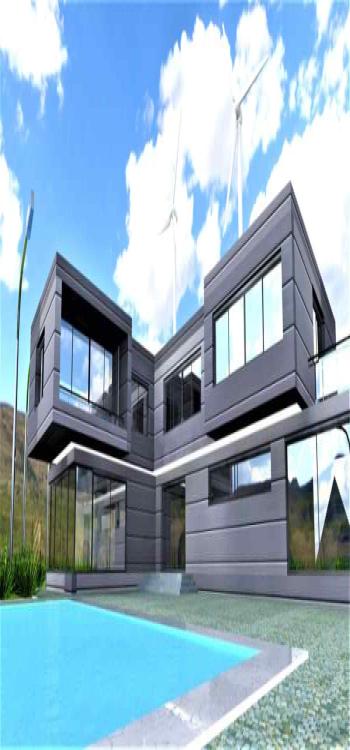
Experiment with innovative shapes, LED lighting, and cutting-edge materials for a futuristic elevation. This design is perfect for those who seek a bold and distinctive appearance.
Read: Modern Design Home Decor Explained
11. Colonial Grace
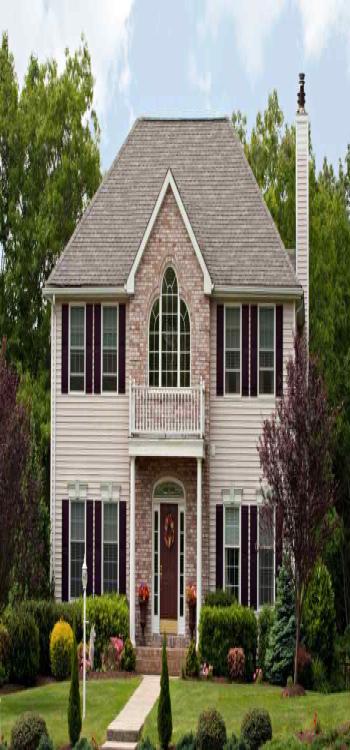
Embrace colonial architecture with elegant columns, balustrades, and a symmetrical layout. A colonial-style elevation exudes a sense of grandeur and historical charm.
12. Farmhouse Chic
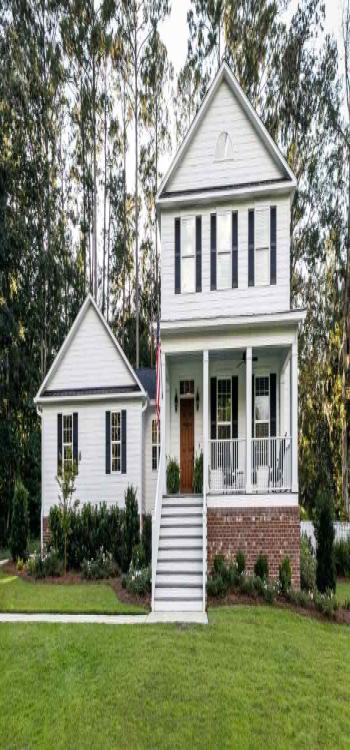
Achieve a cosy and welcoming farmhouse look with a mix of wooden cladding, metal roofs, and large porches. Neutral tones and vintage-inspired decor add to the farmhouse chic aesthetic.
13. Asian Zen
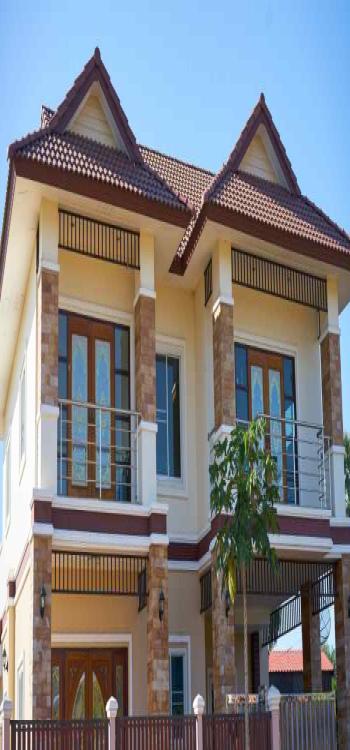
Inspired by Zen principles, this elevation focuses on simplicity and tranquillity. Clean lines, minimal ornamentation, and well-manicured landscaping create a peaceful and serene ambience.
14. Eclectic Charm
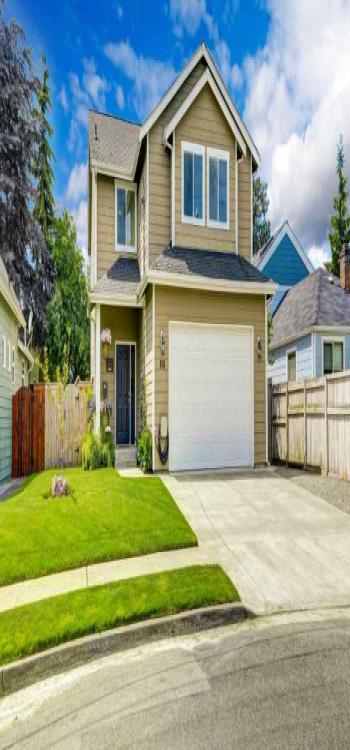
Embrace your creative side by blending various architectural elements, colours, and textures to achieve an eclectic elevation. This design allows you to showcase your unique style and personality.
15. Nature’s Palette
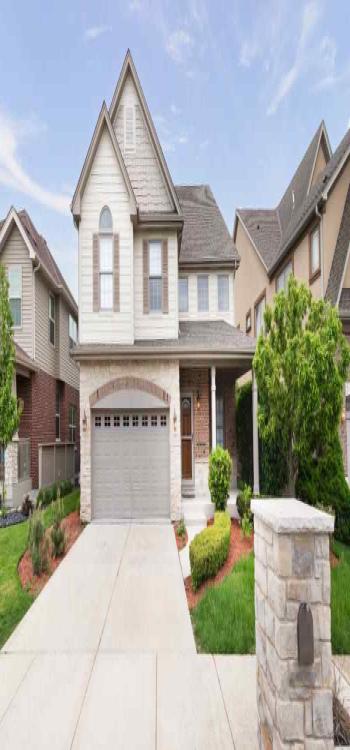
Connect with nature using natural materials like stone, wood, and clay. A front elevation that blends seamlessly with the natural surroundings creates a harmonious and inviting atmosphere.
16. Geometric Delight
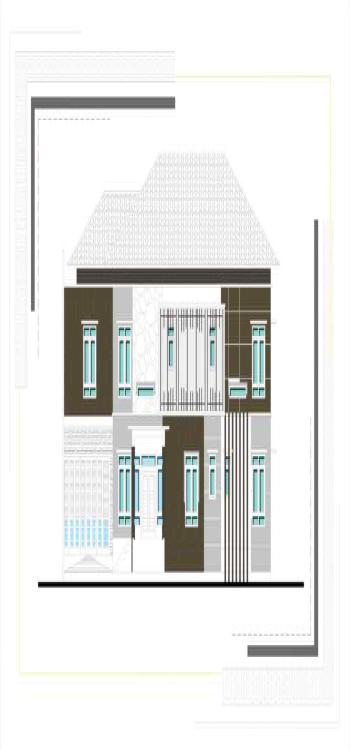
Play with geometric patterns and shapes to add an artistic and modern touch to your building’s facade. This design is an excellent choice for those seeking a contemporary and bold look.
Read: Home Automation: A Step in the Present Never Looked This Futuristic!
17. Victorian Opulence
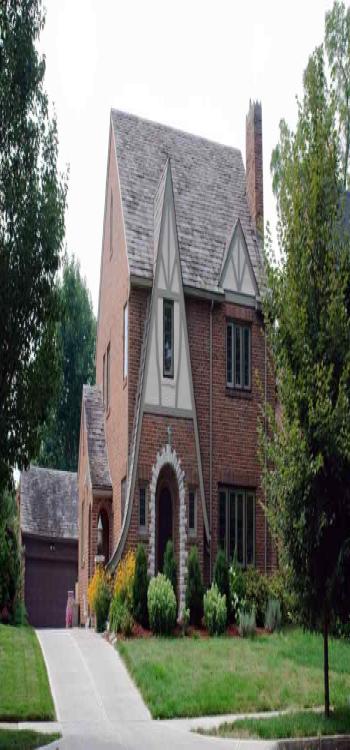
Embrace the opulence of Victorian architecture with ornate carvings, decorative trimmings, and elaborate windows. A Victorian-style elevation exudes a sense of luxury and sophistication.
18. Nordic Simplicity
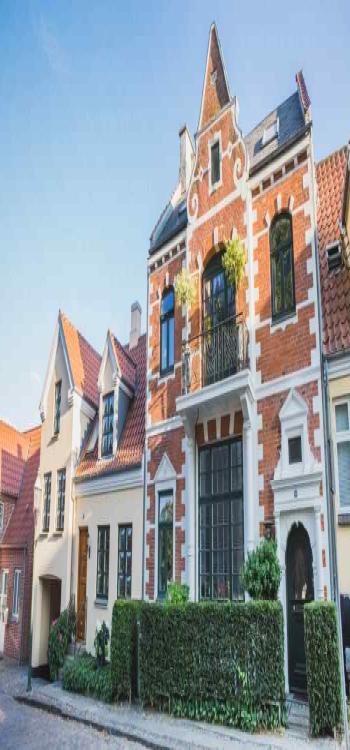
Achieve a cosy and welcoming ambience with a Nordic-inspired elevation. Embrace simplicity, natural light, and a neutral colour scheme for a warm and inviting facade.
How to Select the Perfect Front Elevation Design for a 2-Storey House?
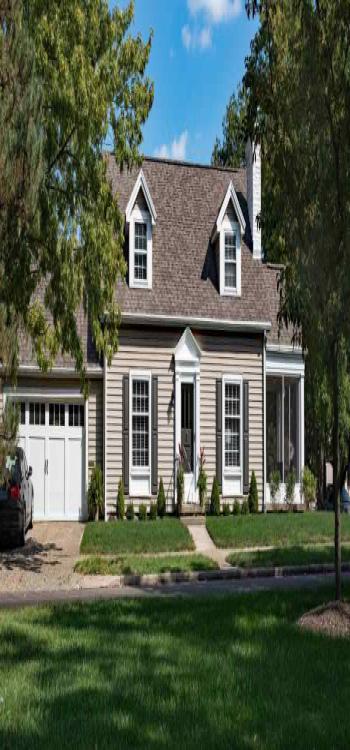
When deciding on the perfect front elevation design for your 2-floor house, consider the following factors
1. Architectural Style
Begin by deciding on the architectural style you want for your house. Whether it’s modern, traditional, contemporary, or a blend of styles, this decision will form the foundation of your front elevation design.
2. Consider Your Surroundings
Take inspiration from the surrounding environment and neighbouring buildings. A well-designed front elevation should harmoniously blend with the landscape and complement the overall aesthetics of the area.
3. Functionality
Prioritise functionality in the design. Analyse the layout of your interior spaces and ensure that the front elevation design allows for ample natural light, ventilation, and easy access to different areas of the house.
4. Material Selection
Choose the right materials for the front elevation. Each material, such as brick, stone, wood, stucco, or metal, brings its unique texture and visual appeal. The material choice should complement the architectural style and provide the desired visual effect.
Read: Design Your Dream House Now- Get The 6 Room House Design Plan Today
5. Colour Palette
Select a colour scheme that complements both the architectural style and the natural surroundings. A well-chosen colour palette can greatly enhance the visual impact of the front elevation.
6. Balconies and Porches
If your design includes balconies or porches, consider their placement and design. These outdoor spaces not only add character but also offer opportunities for relaxation and enjoyment of the surroundings.
7. Proportion and Scale
Ensure that the proportions and scale of the front elevation are well-balanced and in harmony with the overall structure. Avoid overwhelming elements that may detract from the elegance of the design.
8. 3D Visualisation
Utilise 3D visualisation tools to get a realistic representation of the front elevation design. This will help you visualise how the final design will look from different angles and make any necessary adjustments.
9. Consult with Experts
Seek the expertise of architects or designers who specialise in front elevation designs. They can offer valuable insights, present design options, and guide you in making informed decisions.
10. Budget Constraints
Set a budget for the front elevation design and work closely with your chosen experts tofind cost-effective solutions without compromising on quality or aesthetics.
11. Personal Touch
Infuse your personal preferences and style into the design. The front elevation should reflect your unique taste and create a welcoming statement for your home.
12. Regulations and Codes
Ensure that the front elevation design adheres to local building regulations and codes. This ensures a smooth approval process and compliance with safety standards.
How can NoBroker help?
Choosing the perfect elevation design for a 2-floor building is a significant decision that can greatly impact the overall aesthetics and functionality of your home. By considering factors such as architectural style, surrounding environment, material selection, and personal preferences, you can create a front elevation that not only enhances your property’s curb appeal but also reflects your unique style and taste.
To help you bring your vision to life, consider availing the interior services offered by NoBroker. With a team of experienced professionals, NoBroker can assist you in designing and executing the interior spaces of your dream home, ensuring a seamless transition from the stunning front elevation to the beautifully crafted interiors. From layout planning to material selection and decor choices, NoBroker’s interior services cater to your specific needs and preferences, making the entire process of creating your dream home a hassle-free and enjoyable experience.

FAQ’s
Elevation designs are crucial as they serve as the visual representation of a building’s character and style. For 2-floor buildings, elevations are even more significant as they are visible from various angles. A well-designed elevation enhances curb appeal, reflects the architectural style, and contributes to the functionality of the interior spaces.
Choosing the architectural style depends on your personal preferences and the overall theme you envision for your home. Take inspiration from architectural magazines, online platforms, and neighbouring buildings. Consulting with an experienced architect can also provide valuable guidance in selecting a style that resonates with your lifestyle and complements your surroundings.
Absolutely! Sustainable architecture is gaining momentum, and elevation designs can incorporate eco-friendly elements. Green walls, rainwater harvesting systems, solar shading devices, and energy-efficient materials are just some examples of eco-friendly features that not only reduce the building’s environmental impact but also promote energy efficiency and sustainability.
To ensure your front elevation design harmonises with the surroundings, consider the architectural styles of neighbouring buildings and the natural landscape. Take cues from the local context, such as the prevalent building materials and colours. Balancing your design with the neighbourhood’s overall aesthetic can create a visually cohesive and appealing outcome.
Yes, absolutely! Customising your front elevation allows you to infuse your personal style and preferences into the design. Work closely with your architect or designer to incorporate elements that showcase your unique taste, cultural influences, and individuality. A well-customised front elevation will not only elevate the building’s appearance but also create a home that truly feels like your own.


