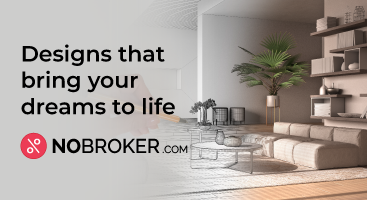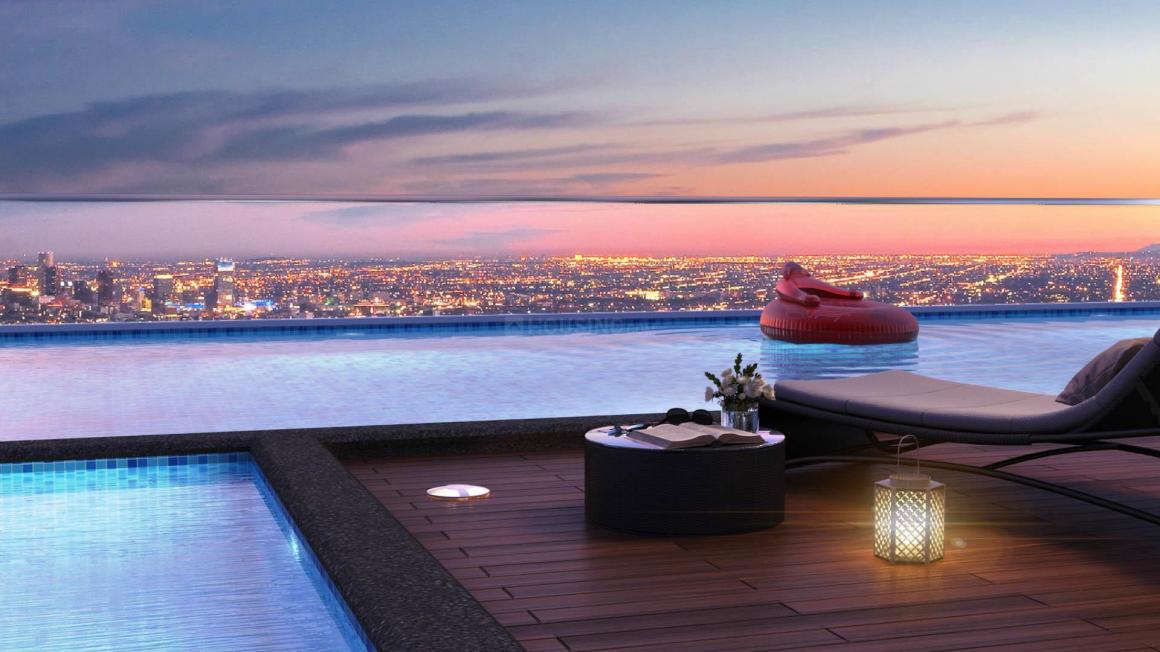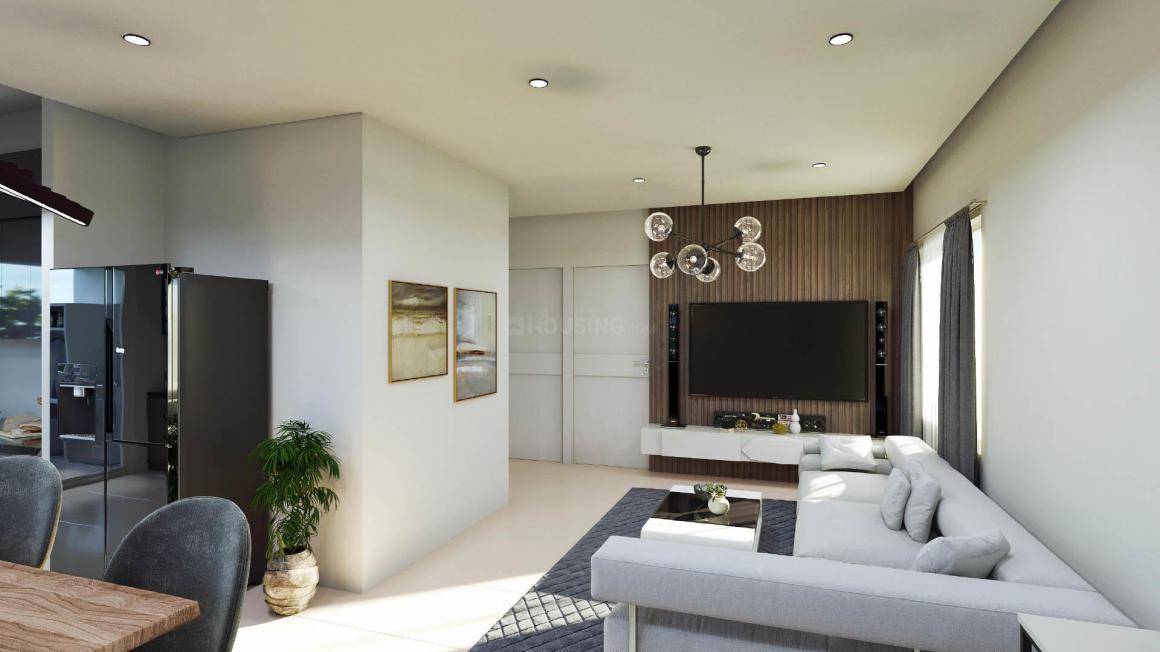Functionality, efficiency, and cultural aesthetics are prioritised in Indian parallel kitchens. The Indian parallel kitchen interior design configuration maximises space and efficiency with two parallel countertops along opposing walls. Key features are modular cabinets for storage, granite worktops for durability, and chimneys for smoke extraction. Integrated appliances simplify cooking, while ventilation and task lighting improve it. Backsplashes and tiles offer visual appeal and protect walls.
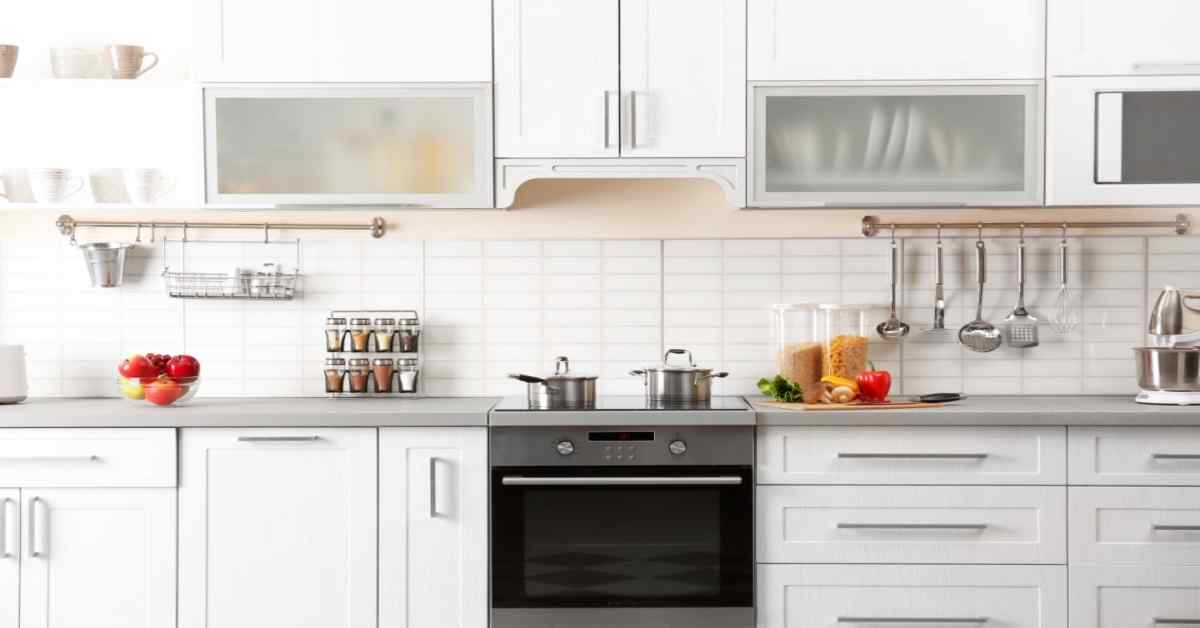
Things we covered for you
Indian Kitchen Interior Design Ideas
1. Marvel of the Modern Minimalist
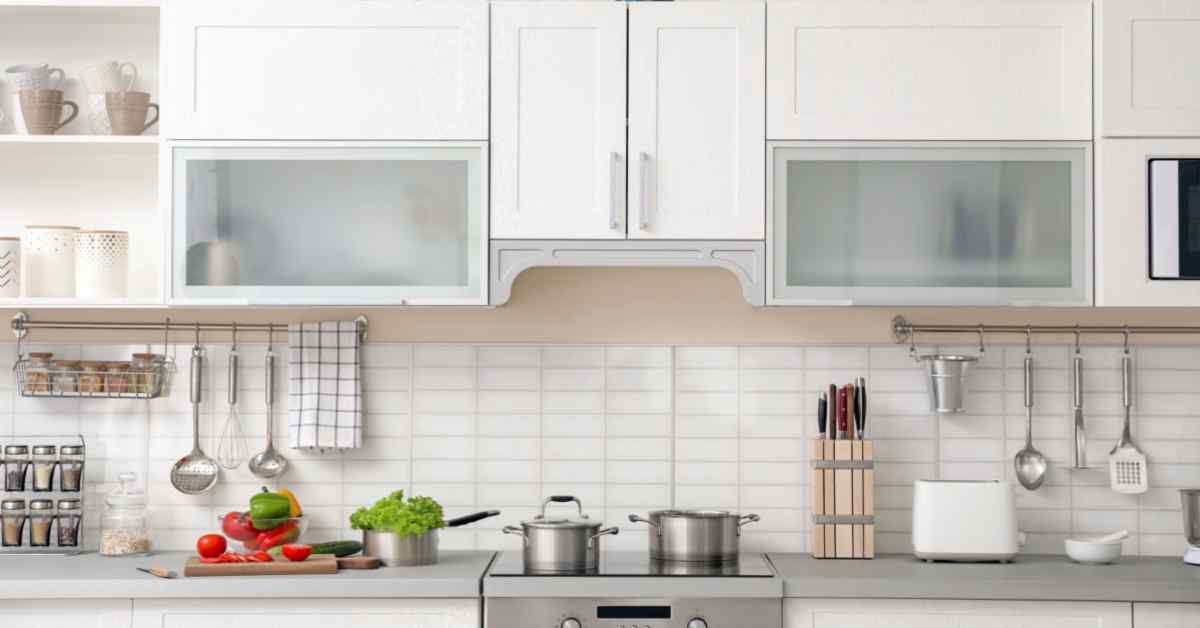
Shiny surfaces, clean lines, and simple cabinets dominate this style. Colour bursts from striking objects, or well-placed lighting accentuates neutral tones like white, grey, and black. The sleek appearance is maintained with integrated appliances and concealed storage.
2. The Rustic Charm Retreat
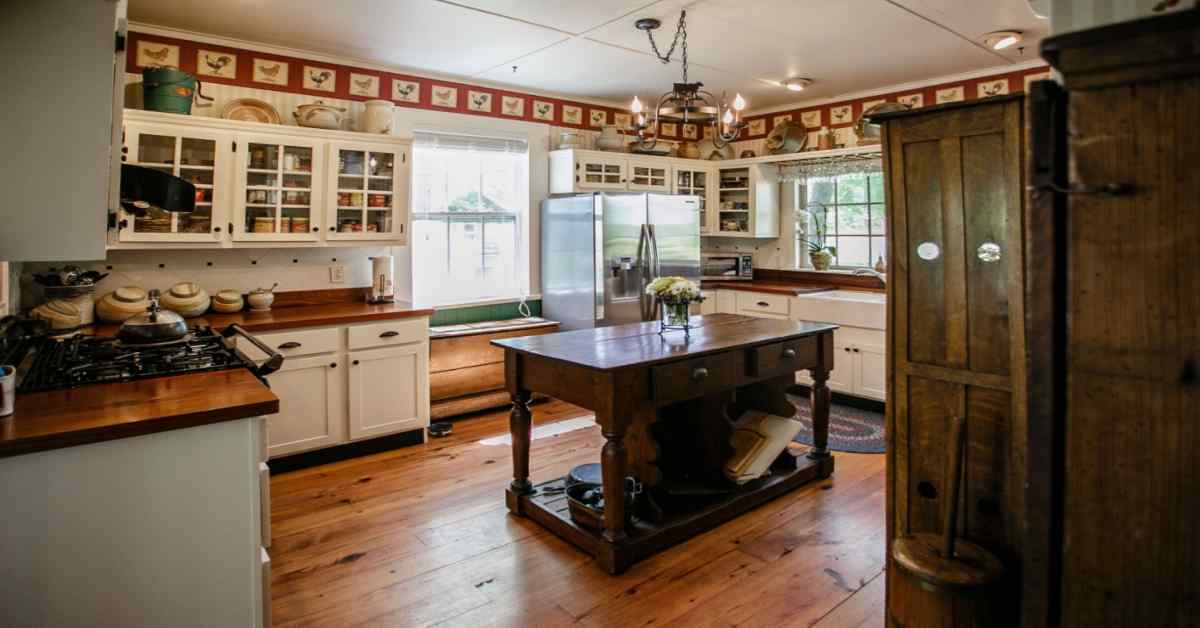
Rustic finishes, warm woods, and antique accessories define this little kitchen. Open shelving displays country-style China, and farmhouse sinks evoke nostalgia and one of best Indian kitchen design ideas. Earthy colours like browns, greens, and creams create an inviting ambience, which is accentuated by natural light entering via windows or skylights.
3. Industrial Chic Haven:
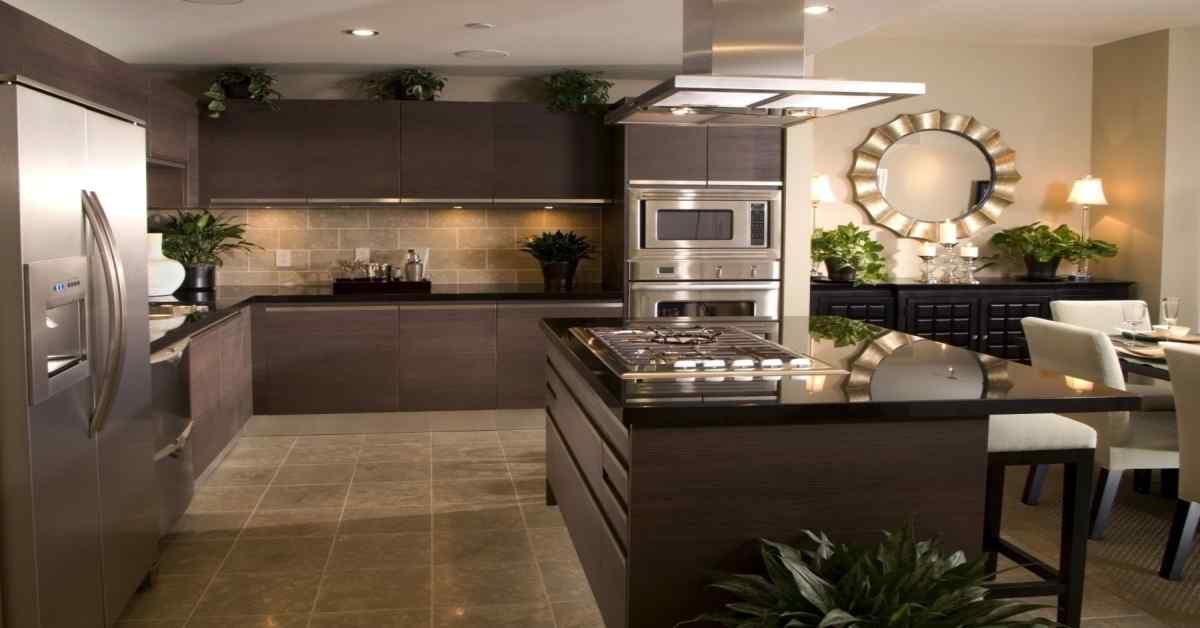
This urban-inspired kitchen has concrete worktops, exposed brick, and metal fittings. Edison lamps dangling from the ceiling light the room, and touches of salvaged wood provide warmth. The industrial style is finished with stainless steel equipment that contrasts with other furnishings or textured carpeting.
4. Scandinavian Oasis of Serenity:

This calm kitchen has light wood, clean lines, and minimalist décor. Light-coloured cabinetry and white walls, enhanced by huge windows or glass doors, create an airy ambience. Natural materials like stone and wood strengthen the connection with the natural world, while efficient, minimalist furniture encourages productivity.
Read: Here’s How You Can Find the Best Wallpaper for Study Room
5. Marvel of the Mediterranean:
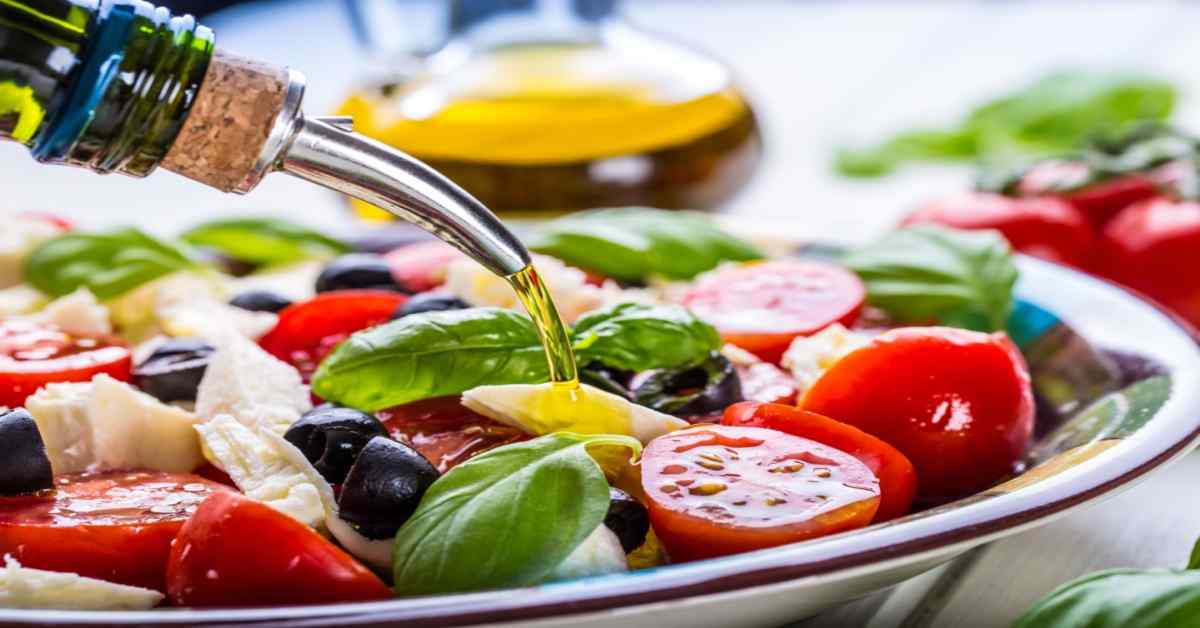
This kitchen transports you to the Mediterranean with its terracotta tiles, colourful mosaic patterns, and wrought iron accents. Warm colours like red, orange, and yellow create a bright atmosphere paired with luxuriant vegetation or potted plants. Exposed rafters and arched doorways add architectural appeal, and ornate cookware or ceramics are displayed on open shelves.
6. Coastal Cool Getaway:
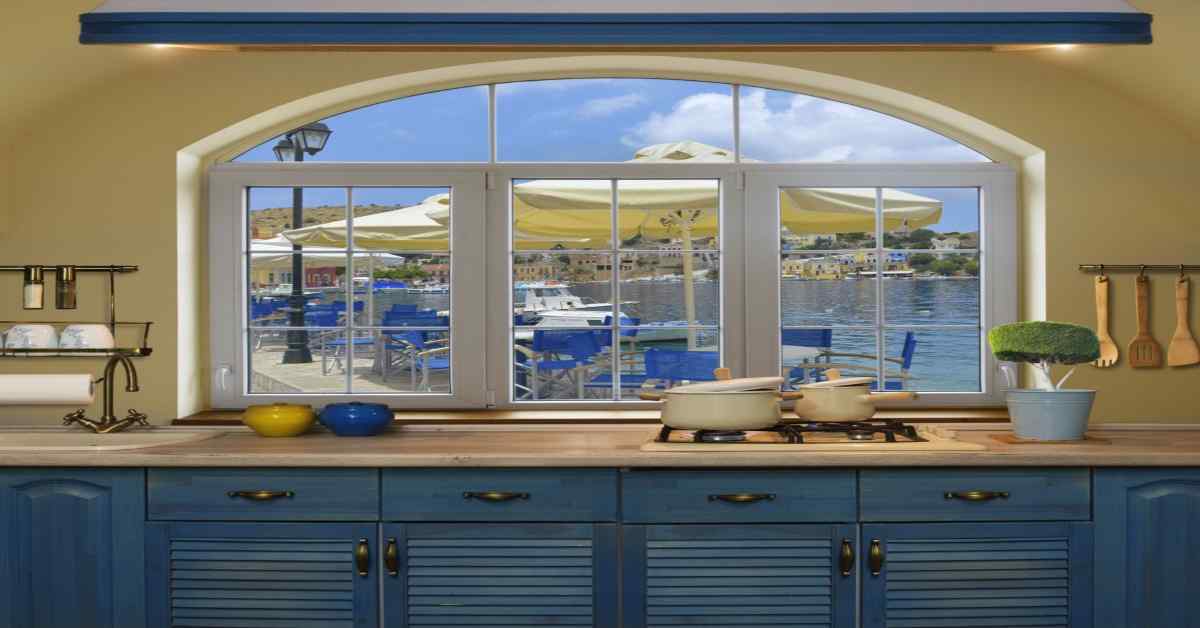
In this coastal kitchen, whitewashed wood, nautical accents, and airy textiles create a sense of being by the sea. The hues of the sea and sand are reflected in soft blues, sandy beiges, and clear whites. Huge windows or glass doors provide inviting panoramic views and natural light, while wicker baskets and rope decorations provide texture.
7. Farmhouse Fresh Haven:
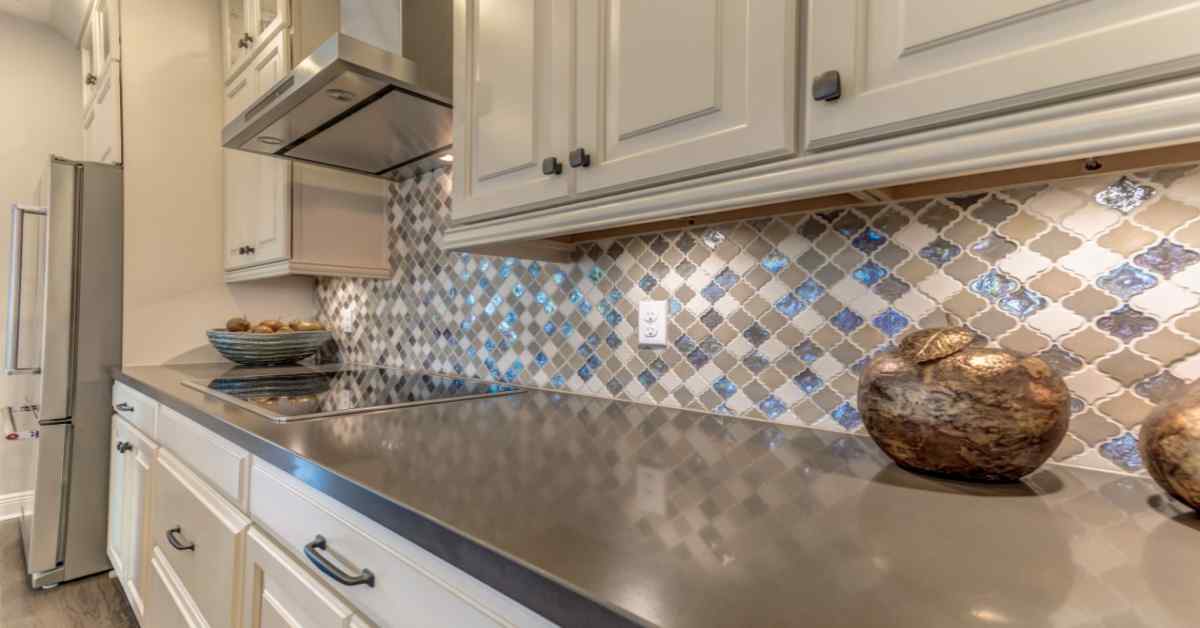
An apron sink, shiplap walls, and barn door accents give this kitchen a warm, farmhouse vibe and one of the latest kitchen interior design ideas. Natural wood tones, milky whites, and soft pastels enhance the cosy ambience. Open shelves display dishware with a nod to the past, and a large farmhouse table functions as the hub of the house for social events and meals.
8. A Haven of eclectic elegance
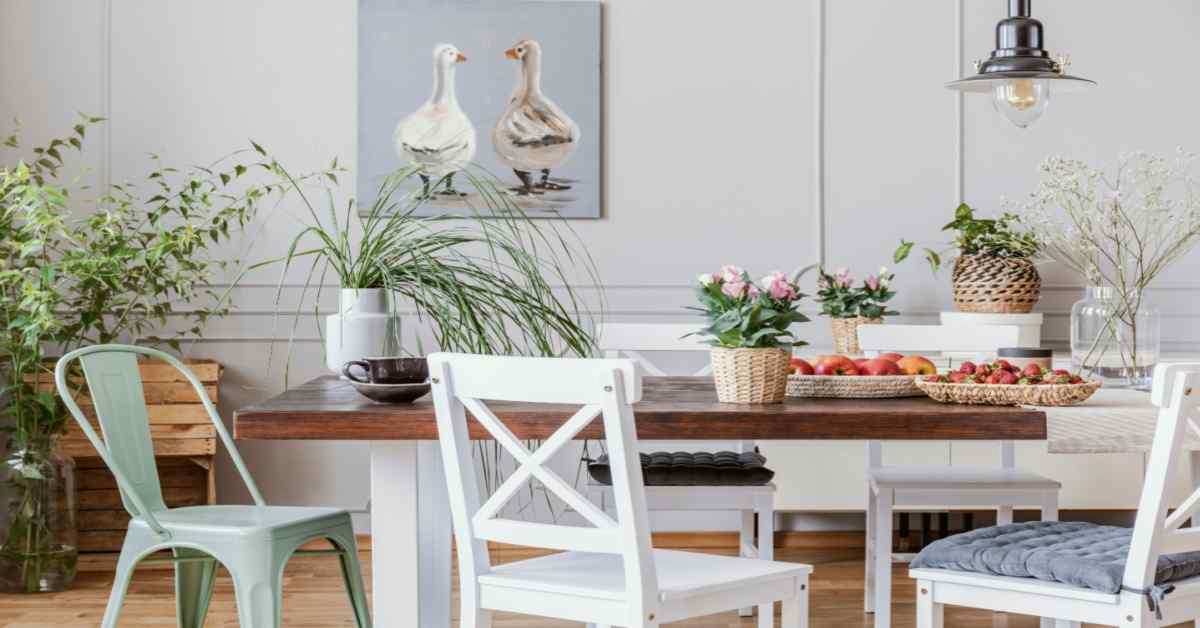
Vivid patterns, unusual accessories, and mix-and-match styles characterise this eclectic kitchen. The varied artwork and vibrant hues give the area individuality, while the different textures add depth and intrigue. Modern conveniences are skillfully combined with vintage treasures to create a distinctive style that expresses the homeowner’s taste.
Read: Top 15 Biophilic Design: Design Your Space with Nature
9. Transitional Sanctuary of Peace:
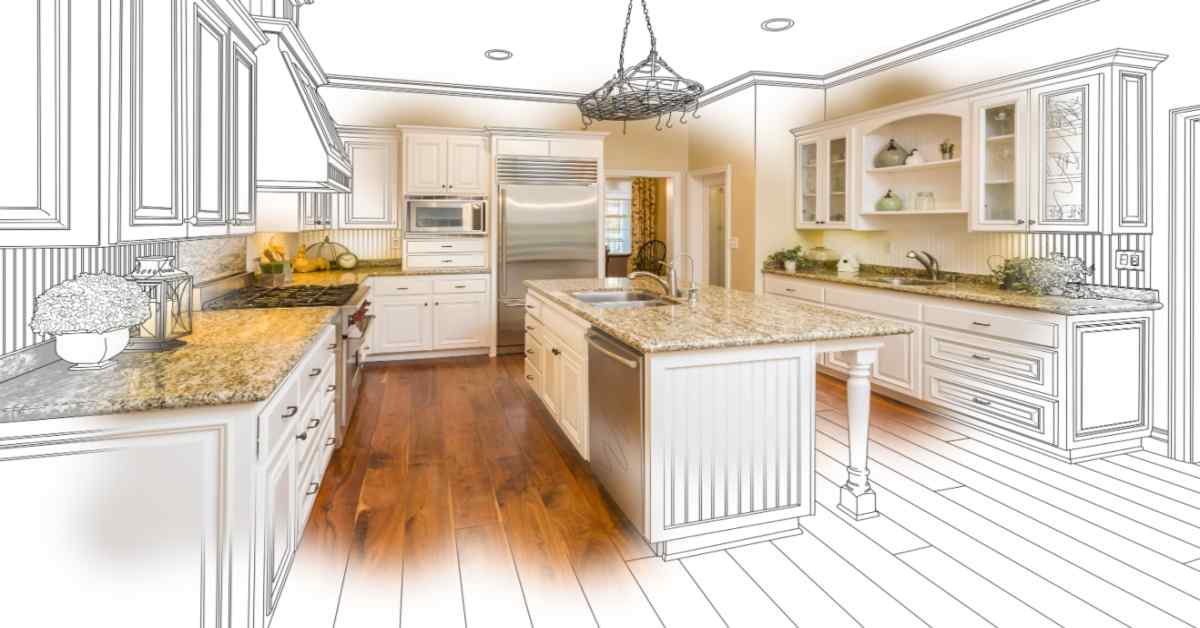
This transitional kitchen delivers modern utility along with timeless charm by fusing classic and contemporary components. Harmonious balance is achieved via the use of neutral colour schemes, modest but elegant finishes, and clear lines. Sleek quartz worktops complement traditional Shaker cabinets, and striking lighting fixtures provide focus areas that gracefully and stylishly illuminate the room.
10. A posh loft retreat
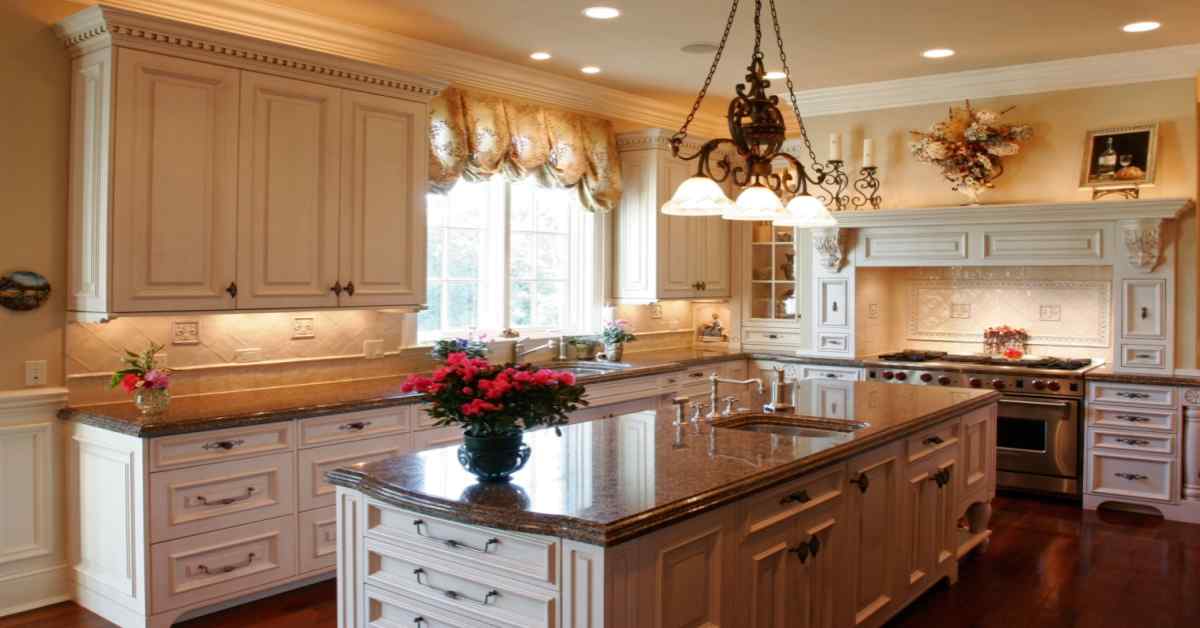
This opulent loft kitchen has high-end finishes, designer accents, and vaulted ceilings. Statement objects like a waterfall island or crystal chandelier look elegant against a neutral colour scheme. Luxurious equipment and specially designed cabinets satisfy the home cook’s demands, while cosy sitting sections promote unwinding and socialising. The distinction between indoor and outdoor life is blurred by the breathtaking city views provided by floor-to-ceiling windows.
Indian Kitchen Interior Design Budget
An Indian parallel kitchen interior design requires careful planning for materials, labour, equipment, and décor. This article covers project budget management in detail:
- Set Your Budget Start with a reasonable budget based on your finances and project scope. Consider kitchen size, material quality, and customization. Setting a budget helps designers make educated judgments.
- Prioritise Essentials: Determine your budget-friendly kitchen design essentials. Cabinetry, worktops, floors, and appliances are essential. Provide a large chunk of your money for these essentials to guarantee functionality and longevity.
- Research Materials and Suppliers: Browse cabinet, countertop, flooring, and backsplash alternatives for quality and price. Compare prices from numerous providers and buy supplies during specials or promotions to save.
- Optimise Material Costs: Find affordable options without sacrificing quality. Consider laminate or engineered wood cabinets instead of solid wood for longevity and cost savings. Choose granite alternatives or composite materials for countertops to save money and match the look.
- Choose Budget-Friendly Equipment: Choose kitchen equipment that satisfies practical needs within your budget. Compare brand and model pricing, including energy efficiency and warranty coverage. A stove, refrigerator, and dishwasher are essentials, but consider optional options depending on your cooking preferences and lifestyle.
- Budget for labour expenditures, such as installation, plumbing, electrical work, and other expert services. To get low costs without sacrificing quality, get quotations from various contractors and bargain. Be upfront about your budget to minimise project surprises.
- When deciding between customisation and standardisation, consider the influence of customisation on your kitchen design budget. Customised parts are more expensive but provide bespoke solutions. To control costs, prioritise standard alternatives for non-critical components and customise storage systems and layouts.
- Budget for accessories and décor, including handles, knobs, lighting fixtures, and backsplash tiles. Buy these things in bulk or during deals to save. Spend less on ostentatious design and more on essential items that improve usefulness and beauty.
- Create a contingency fund to cover unforeseen expenditures or adjustments throughout the project. To avoid financial hardship, plan for unexpected events and set up a cushion in your budget.
- Track expenses and adjustments: Track all design and construction expenditures to stay on budget. Check your budget often and make modifications to minimise overpaying. Discuss financial issues with your design team and contractors immediately.
With these rules and diligent financial management, you can create an Indian parallel kitchen interior design that blends beauty, utility, and cost.
Read: 3-Bedroom House Plan: Innovative Design Ideas for Modern Living
Materials For Indian Parallel Kitchen Interior Design
To achieve convenience, durability, and aesthetics, Indian parallel kitchen interior design requires careful material selection. A detailed study into Indian parallel kitchen materials:
Cabinetry:
Cabinets provide storage and enhance the look of any kitchen. In Indian parallel kitchens, laminates, engineered wood, and plywood are used for cabinets. Laminates are resilient, simple to maintain, and available in many colours and finishes, making them ideal for Indian kitchens. Engineered wood is affordable and looks natural while resisting warping and dampness. The strength and durability of plywood make it suitable for heavy-duty kitchen cabinets.
Countertops:
Kitchen countertops are essential to functionality and appearance. Granite, quartz, and marble surfaces are prevalent in Indian parallel kitchens. Granite countertops are popular with homes due to their durability, heat resistance, and natural beauty. Quartz countertops are durable like granite but more consistent and colourful. They are non-porous, scratch—and stain-resistant, and simple to clean. Marble countertops provide elegance to the kitchen, but they need frequent sealing and care due to discolouration and scratches.
Flooring:
Indian parallel kitchen floors must tolerate vigorous foot activity, spills, and regular cleaning. Popular kitchen flooring options include vitrified porcelain and ceramic tiles. Indian kitchens may use vitrified tiles since they are robust, stain-resistant, and simple to clean. Porcelain tiles are durable like vitrified tiles but have more design alternatives, including natural stone and wood. Ceramic tiles are affordable and come in many colours, patterns, and sizes, making kitchen flooring customisable.
Backsplashes:
Backsplashes make kitchens look good and protect walls from splashes. Stainless steel, ceramic, and glass tiles are common kitchen backsplash materials. Ceramic tiles are inexpensive, simple to clean, and come in many colours and patterns, providing you with unlimited design options. Glass tiles are sleek and contemporary, reflecting light and adding dimension to the kitchen. They are stain-resistant and straightforward to clean. Modern, robust, heat-resistant, and sanitary stainless-steel backsplashes are ideal for Indian kitchens.
Appliances:
Any kitchen needs appliances for usefulness and convenience. Stainless steel appliances are popular in Indian parallel kitchens because of their durability, elegant look, and heat and corrosion resistance. Ceramic and glass cooktops are very popular and straightforward to clean. In Indian parallel kitchens, built-in ovens, microwaves, and dishwashers maximise space and simplify the design.
The correct materials are required for an efficient, durable, and attractive Indian parallel kitchen interior design. Laminates, granite countertops, vitrified tiles, ceramic tiles, and stainless-steel equipment help homeowners create a functional and stylish kitchen.
Indian Parallel Kitchen Interior Design Color Combinations
Colour selections are vital to Indian parallel kitchen interior design. The correct colour palette may provide visual flair and elicit certain emotions. Colour choices for Indian small kitchen interior design ideas:
- Neutral Palette: White, beige, cream and grey are classic and flexible colour options for Indian parallel kitchens. They brighten and clean the kitchen, making it seem light and welcome. Cabinetry, countertops, and accents stand out against neutral tones.
- Monochromatic Scheme: This scheme uses varying hues of a single colour. Layering grey or beige tones in the kitchen adds depth and visual intrigue. Elegant, harmonious, and simple to match, monochromatic themes provide sophistication without dominating the area.
- Use Contrasting Colours: Pair colours from different ends of the colour wheel to produce startling visual effects. Contrasting dark cabinets with light counters or vice versa gives the kitchen drama and depth. To add visual interest, backsplashes, floors, and accent walls might employ contrasting hues.
- Complementary Colours: Pair colours opposite each other on the colour wheel. Example: blue and orange, red and green, or yellow and purple. With one hue intensifying the other, these combinations make the kitchen lively. Complementary colours may be used sparingly or heavily for drama.
- Analogous Colours: Use nearby colours on the colour wheel for analogous styles. Combining blue, green, and teal tones produces a peaceful, balanced colour scheme. Analogous colour choices provide harmony and flow in the kitchen since one hue blends into the next.
- Mixing warm and cold tones is another way to create colour combinations. Warm colours like reds, oranges, and yellows are cosy, while cold colours like blues, greens, and purples are relaxing. Balanced warm and cool tones may produce a harmonious and attractive kitchen design.
- Natural Elements: Adding wood, stone, or plants to the colour scheme provides warmth, texture, and visual appeal to the kitchen. Earthy colours like browns, greens, and terracottas bring the outside inside and give a feeling of calm and organic beauty.
When choosing a colour combination for parallel kitchen design ideas for India, consider personal tastes, the kitchen’s size and layout, natural light levels, and existing décor. Trying various colour combinations and seeing how they work may help homeowners build a kitchen that matches their style and improves cooking.
Advantages and Disadvantages of Indian Parallel Kitchen Interior Design
Contrasting colour options in Indian parallel kitchen interior design have pros and cons:
Advantages
- Contrasting colours provide visual interest and highlight kitchen components, including cabinets, countertops, and accent walls. This gives the place visual depth and charm.
- Drama and Impact: Bold colour choices provide drama and impact to kitchen decor. An energetic environment may make the place seem bright and exciting.
- Enhanced Depth: Contrasting colour choices generate depth and contrast by juxtaposing opposing extremes of the spectrum. Narrower parallel kitchen layouts may make the kitchen seem more extensive and more immersive.
- Highlighting Features: Use contrasting colours to emphasise key kitchen features or architectural components. Dark cabinets against light counters may highlight the kitchen island or cooking area, creating a design focal point.
- Versatility: Contrasting colour combinations enable homeowners to experiment with diverse colours and tones for unique designs and atmospheres. They may match modern, contemporary, classic, and eclectic designs.
Disadvantages
- If not appropriately applied, contrastive colour choices create a chaotic or fragmented kitchen. Too much contrast or vivid colours might distract from the room’s usefulness and comfort.
- Clashing Risk: Carefully examine opposing colours to prevent clashing or conflicting combinations. Poor contrasts may make the kitchen seem strange.
- Maintenance Issues: Light and dark colour contrasts may highlight dirt and dust, so regular cleaning is needed to maintain a clean kitchen. This isn’t easy in high-traffic areas or heavy-cooking facilities.
- Individual Preferences: Colour contrasts may not suit all tastes or styles. Some like the drama of opposing hues, whereas others prefer more muted or harmonised colours.
- Limited Cohesion: Contrasting colour selections may fragment a kitchen design, especially if other aspects like textures, finishes, and accessories are not harmonised. To achieve equilibrium contrasts in colours require careful planning and attention to detail.
Contact NoBroker for Indian Parallel Kitchen Interior Design Services
In conclusion, the Indian parallel kitchen interior design allows for infinite creativity, expression, and customisation with opposing colour choices. Designers may use contrasting hues to create magnificent and personal kitchens by understanding colour psychology, attaining balance and harmony, highlighting focal areas, generating depth and dimension, and embracing customisation and experimentation.
You can get the desired style with the assistance of NoBroker’s skilled interior designers in half the time and money compared to doing it alone. Looking for Interior Designers for your kitchen? Get the lowest price guarantee and the industry’s best quality. Contact us now!
Frequently Asked Questions
Ans: Parallel kitchens include efficient space usage, faster workflow, and adequate storage. Two parallel counters provide independent work zones, making it suitable for multi-cook homes or small kitchens.
Ans: Consider installing tall cabinets or pantry units along one wall in a parallel kitchen to increase storage. Deep drawers and pull-out organisers save space under counters, while overhead cabinets store seldom-used items. To increase storage capacity, add corner solutions and vertical dividers.
Ans: Indian parallel kitchens look bright and welcoming in warm neutrals like beige, cream, or light grey. Contrasting colour choices, such as dark cabinets with light counters or vice versa, may also add depth and visual intrigue.
Ans: Every kitchen needs good ventilation to eliminate cooking aromas, smoke, and heat. A chimney or range hood above the stove vents smoke and pollutants outside. Windows or exhaust fans near the kitchen area improve airflow and ventilation.
Ans: Add backsplashes, accent lighting, and attractive hardware to a parallel kitchen for aesthetics. Wood accents and indoor plants give warmth and texture. Coordinating finishes and materials, such as countertops and flooring, creates a pleasing design.


