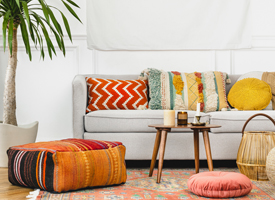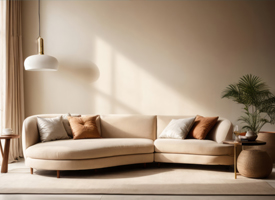Get Your Free Personal Designer
 10 Years Warranty
10 Years Warranty
 Premium Material
Premium Material
 Quality Assurance
Quality Assurance
 Transparency in Price & Timeline
Transparency in Price & Timeline
 Best Designer
Best Designer

Get Quote

Get Quote

Get Quote

Get Quote

Get Quote


How to measure covered area of a house?
frank
✔In Progress
👁3130
Views
August 9, 2022
2022-08-09T21:36:03+00:00 2022-08-09T21:36:04+00:00Comment
1
Answers
Home Interiors
Share