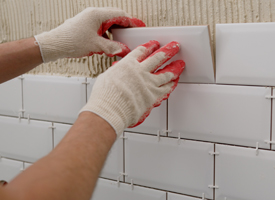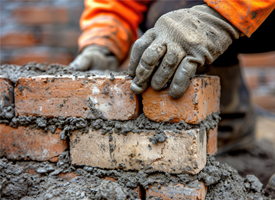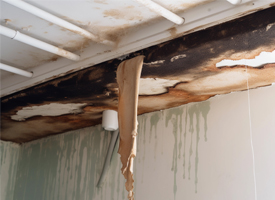✕

End to End Renovation Solutions for your Home
 High Quality Material
High Quality Material
 In House Team of Experts
In House Team of Experts
 On Time Completion
On Time Completion
 Dedicated Engineer & Project Team
Dedicated Engineer & Project Team
 Warrant
Warrant
 Cost Transparency
Cost Transparency

GET FREE QUOTE

GET FREE QUOTE

GET FREE QUOTE

GET FREE QUOTE

GET FREE QUOTE

GET FREE QUOTE

GET FREE QUOTE

GET FREE QUOTE

GET FREE QUOTE
✕

End to End Renovation Solutions for your Home
 High Quality Material
High Quality Material
 In House Team of Experts
In House Team of Experts
 On Time Completion
On Time Completion
 Dedicated Engineer & Project Team
Dedicated Engineer & Project Team
 Warrant
Warrant
 Cost Transparency
Cost Transparency

GET FREE QUOTE

GET FREE QUOTE

GET FREE QUOTE

GET FREE QUOTE

GET FREE QUOTE

GET FREE QUOTE

GET FREE QUOTE

GET FREE QUOTE

GET FREE QUOTE


What is RCC framed structure?
Piyush
✔In Progress
👁4845
Views
May 20, 2022
2022-05-20T10:37:14+00:00 2022-05-20T10:37:15+00:00Comment
2
Answers
Home Renovation
Share