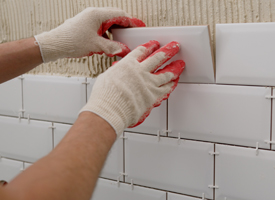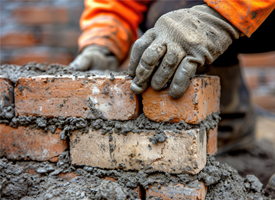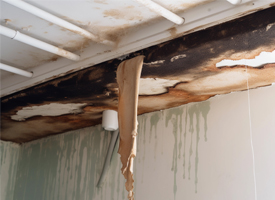Steel calculations are based on design and if no design is provided, steel calculations are based on a Thumb Rule based on experience and how much steel is needed in a 1000 square feet house. We use RCC structures such as foundation, pillar, frame and slab to create residential areas on the ground level. The following is a basic design of a 1000 square foot house with various dimensions of RCC structure such as foundation, pillar, frame, and slab.
1) 204 Kg of Steel required in foundation RCC structure of 1000 square feet of house
2) 1237 Kg of Steel required in pillar RCC structure of 1000 square feet of the house.
3) 666 Kg of Steel required in the plinth frame RCC structure of 1000 square feet of the house.
4) 205 Kg of Steel required in the door frame of 1000 square feet of house
5) 268 Kg of Steel required in roof wall frame of 1000 square feet of house
6) 848 Kg of Steel required in RCC roof slab of 1000 square feet of house
So total weight of steel required for 1000 sq ft house construction is as follows:
Foundation = 204 kg
Pillar = 1237 kg
Plinth Frame = 666 kg
Door Frame = 205 kg
Roof Frame = 268 kg
Roof Frame = 848 kg
Total weight of steel = 3428 Kg
For a 1000 sq. ft house on the bottom floor of a minimal housing complex, 3428 kg of steel is required. This detailed calculation would have given you an idea on how much steel required for 1000 sq ft house.
The property is the thing that should be managed responsibly. NoBroker management services connect you with genuine tenants with periodic home maintenance. Read More: What are the documents required for PF withdrawal for house construction? What is a construction loan for house? How much steel required for 1200 sq ft house? How much bricks required in 1 sq ft? How much bricks required for 1000 sq ft house?✕

End to End Renovation Solutions for your Home
 High Quality Material
High Quality Material
 In House Team of Experts
In House Team of Experts
 On Time Completion
On Time Completion
 Dedicated Engineer & Project Team
Dedicated Engineer & Project Team
 Warrant
Warrant
 Cost Transparency
Cost Transparency

GET FREE QUOTE

GET FREE QUOTE

GET FREE QUOTE

GET FREE QUOTE

GET FREE QUOTE

GET FREE QUOTE

GET FREE QUOTE

GET FREE QUOTE

GET FREE QUOTE
Beautify your house to match your aesthetics. Contact experts from NoBroker home interior service today!
Now taking various Thumb Rule for Steel quantity calculation for 1000 square feet house 1) thumb rule for steel in rcc slab is 80 kg/cubic meter of wet volume of concrete 2) thumb rule for steel in beam is 120 kg/cubic meter of wet volume of concrete. 3) thumb rule for steel in column is 160 kg/cubic meter of wet volume of concrete 4) thumb rule for steel in footing is 40 kg/cubic meter of wet volume of concrete 5) thumb rule for steel in rcc structure is 120 kg/cubic meter of all calculated wet volume of concrete. Advantages of Using TMT Bars in the Construction Process Owing to these above qualities, TMT bars offer several advantages. Some of these are:✕

End to End Renovation Solutions for your Home
 High Quality Material
High Quality Material
 In House Team of Experts
In House Team of Experts
 On Time Completion
On Time Completion
 Dedicated Engineer & Project Team
Dedicated Engineer & Project Team
 Warrant
Warrant
 Cost Transparency
Cost Transparency

GET FREE QUOTE

GET FREE QUOTE

GET FREE QUOTE

GET FREE QUOTE

GET FREE QUOTE

GET FREE QUOTE

GET FREE QUOTE

GET FREE QUOTE

GET FREE QUOTE
 Material Used :
Steel is one of the most prevalent materials used globally. I will help you understand the 1000 sq ft house required steel. Since it is a synthetic material. It has better affordability and efficiency than granite.
Now, let's find out the total steel required for 1000 sq ft construction.
For the argument, I will be assuming that reinforcement steel is being used in the construction process. It provides tensile strength, robust tension, and compression option.
Cost :
According to my calculation, approx. 4 kg of steel is required per square foot of built-up area. To find the exact amount, I then multiplied the built-up area by 4 kg.
The total steel required for 1000 sq ft construction is 4000 kg or 4 tonnes.
If the current cost of steel is Rs 45/kg. Then, the total cost of steel will be 45 X 4000 = Rs 1,80,000.
Other than steel, you will have to think of other costs associated with the construction process. eg. Electrical fitting, CP Fittings, Sanitary wares, Plumbing, etc.
RCC Slab :
According to my calculation Steel is required for the RCC, the slab is ≈ 80 kg/m3.
The total quantity of steel needed for 1 sq ft (0.0118 cubic meter) RCC slab is equal to = 80 × 0.0118 = 0.944 Kg.
This means, 0.944 Kg of steel is needed per sq ft of 5-inch thick RCC slab.
If you want to have a beer idea on steel quantity for 1000 sq ft construction, take a look at the table given below.
Material Used :
Steel is one of the most prevalent materials used globally. I will help you understand the 1000 sq ft house required steel. Since it is a synthetic material. It has better affordability and efficiency than granite.
Now, let's find out the total steel required for 1000 sq ft construction.
For the argument, I will be assuming that reinforcement steel is being used in the construction process. It provides tensile strength, robust tension, and compression option.
Cost :
According to my calculation, approx. 4 kg of steel is required per square foot of built-up area. To find the exact amount, I then multiplied the built-up area by 4 kg.
The total steel required for 1000 sq ft construction is 4000 kg or 4 tonnes.
If the current cost of steel is Rs 45/kg. Then, the total cost of steel will be 45 X 4000 = Rs 1,80,000.
Other than steel, you will have to think of other costs associated with the construction process. eg. Electrical fitting, CP Fittings, Sanitary wares, Plumbing, etc.
RCC Slab :
According to my calculation Steel is required for the RCC, the slab is ≈ 80 kg/m3.
The total quantity of steel needed for 1 sq ft (0.0118 cubic meter) RCC slab is equal to = 80 × 0.0118 = 0.944 Kg.
This means, 0.944 Kg of steel is needed per sq ft of 5-inch thick RCC slab.
If you want to have a beer idea on steel quantity for 1000 sq ft construction, take a look at the table given below.
| Different Parts of the Building | Requirement of Steel TMT Bars in Kg |
| Beams | 150-300 |
| Load Bearing Slabs | 150 |
| Capping beams | 135 |
| Stairs | 130-170 |
✕

End to End Renovation Solutions for your Home
 High Quality Material
High Quality Material
 In House Team of Experts
In House Team of Experts
 On Time Completion
On Time Completion
 Dedicated Engineer & Project Team
Dedicated Engineer & Project Team
 Warrant
Warrant
 Cost Transparency
Cost Transparency

GET FREE QUOTE

GET FREE QUOTE

GET FREE QUOTE

GET FREE QUOTE

GET FREE QUOTE

GET FREE QUOTE

GET FREE QUOTE

GET FREE QUOTE

GET FREE QUOTE
As a builder, I often come across clients and other people in general who come up to me and ask
how much steel required for 1000 sq.feet area. It is a tricky question to answer because analysing how much steel is required is not easy and very straightforward. It requires a lot of calculations and thumb rules.
Actual steel calculations are based on the design; however, if the design is not provided, steel calculations are based on experience and the amount of steel utilised in a 1000-square-foot house. So, I will explain to you everything I know and I hope it will help you.
Understand the precise requirement of steel for the interiors and exteriors of your house by getting in touch with the expert interior designers of NoBroker.Renovate your house at a minimal cost by availing NoBroker Home Renovation Service.
Different types of criteria are used to determine how much steel is needed for a 1000-square-foot house.
1) The structure's type.
2) Structure's purpose
3) Bar's type of diameter
Size, height, and length of the beam
5) Foundation type is crucial.
We must determine the amount of steel needed for a ground-floor residential low-rise project. For the steel calculation of every form of Rcc frame footing, column, beam, and RCC slab, we employ many types of thumb rules.
We have RCC structures such as footings, columns, beams, and slabs for the development of residential buildings' ground floors. Consider a basic design for a 1000-square foot house with the following dimensions for the RCCC footing, column, beam, and slab:
1)Footing dimensions:
Footing length: 1500 mm
Footing width: 1500 mm
Footing height = 300 mm
Excavation depth of the earth is 1500 mm.
Concrete footing size = 1200mm x 1200mm x 300mm
12 footings total.
The general norm for steel in footing is 40 kg/cubic metre of the wet volume of concrete. The wet volume of concrete in all 12 no. of footing is equal to 1.2 m 1.2 m 0.3 m 12 = 5.184 m3.
Quantity of steel: 5.184 x 40 = 207 kg
A 1000 square foot house needs 207 kg of steel for the footings.
2)300 mm x 400 mm for the column size
12 columns, total
DPC height = 3000 mm
900 mm is the height above the RCC slab.
The excavation depth of the earth is 1500 mm.
5400 mm is the column's total height.
The Thumb rule for steel in columns is 160 kilogram/cubic metre of the wet volume of concrete Steel quantity = 7.776 160 = 1244 kg of Steel needed in pillar Rcc frame of 1000 square feet of the house. Wet capacity of concrete for all 12 column = 0.3 0.4 5.4 12 = 7.776 m3.
The size of the plinth beam is 300 mm by 300 mm.
Beam width is 300 mm
Total length of all beams is 220 feet or 66,000 millimetres.
The general criterion for steel in beams is 120 kg/cubic metre of wet concrete volume = 0.3 0.3 66 = 5.94 m3.
Steel amount = 5.94 x 120 = 713 kg 713 kg of steel is needed for a 1000 square foot house's RCC plinth beam construction.
3)External door beam size: 225 mm 150 mm
External beam's total length is 130 feet or 39000 millimetres.
Steel is equal to 0.225 * 0.15 * 39 * 120 * 158 Kg.
Internal wall door beam dimensions are 125 mm x 150 mm.
The internal beam's total length is 90 feet or 27000 millimetres.
Steel is equal to 0.125 * 0.15 * 27 * 120 * 61 kg.
Steel for the door beam is equal to 158 + 61 kg.
A 1000 square foot house's entrance beam needs 219 kg of steel.
4)External wall roof wall beam size: 225 mm 200 mm
External beam's total length is 130 feet or 39000 millimetres.
Steel is equal to 0.225 * 0.20 * 39 * 120 * 211 Kg.
Internal wall roof wall beam dimensions are 125 mm by 200 mm.
The internal wall beam's overall length is 90 feet or 27000 millimetres.
Steel = 0.125*0.2*27*120=81 Kg
Steel for the roof beam weighs 211 + 81 kg.
For a 1000 square foot house, the roof wall beam needs 292 kg of steel.
5)Roof slab in RCC: 40' x 25' 6"
The slab is 40 feet long.
The slab is 25 feet wide.
Slab thickness is 6 inches or 0.5 feet.
Volume: 40 feet by 25 feet by 0.5 feet is 500 cubic feet.
1 m3 = 35.3147 cu ft
The general guideline for steel in an RC slab is 80 kg/cubic metre of wet concrete, where volume = 500/35.3147 = 14.158 m3.
Steel weighs 1133 kg (14.158 x 80).
Now, the final value of steel needed for a 1000-square-foot house's footing is 207 kg. 1133 kg of steel is needed for the RCC roof slab.
1244 kg per column
713 kg for a plinth beam
219 kg for the door beam
292 kg for the roof beam
1133 kg for the roof slab
Steel weighs a total of 3808 kg.
For the construction of a 1000 square foot dwelling on the ground floor of a low-rise residential structure, 3808 kg of steel is needed.
I hope I was able to explain to you
how much steel required for 1000 sq.feet area.
Read More: How much steel is required for 1st-floor construction of 1000 sq. ft How Much Steel Is Required for 1500 Sq Ft House? How much steel is required for a 1200 sq ft house?✕

End to End Renovation Solutions for your Home
 High Quality Material
High Quality Material
 In House Team of Experts
In House Team of Experts
 On Time Completion
On Time Completion
 Dedicated Engineer & Project Team
Dedicated Engineer & Project Team
 Warrant
Warrant
 Cost Transparency
Cost Transparency

GET FREE QUOTE

GET FREE QUOTE

GET FREE QUOTE

GET FREE QUOTE

GET FREE QUOTE

GET FREE QUOTE

GET FREE QUOTE

GET FREE QUOTE

GET FREE QUOTE
As a labour, I can tell you how much steel required for 1000 sq ft slab. According to me, calculating the exact amount of steel depends on a number of variables, including the type of the building, the kind of steel used, and the load requirements. On the other hand, a broad estimation can be made using the industry norms. I can tell you from experience that if you use a slab that is 6" thick, you will require about 1132 kg of steel. Let’s find out the steel quantity below.
Regarding the amount of steel needed, I have read through a number of responses, and everyone has provided pretty clear explanations. Let’s find out the detailed calculations for 6” thick slab below:
As given, the slab area is 1000 sq ft and the thickness is 6” which is equal to 0.5 feet.
First find out the volume of the slab, which will be calculated by multiplying the area by thickness. It results in 500 cubic feet (CFT).
Converting from cubic feet to cubic meters. As we all know that 1 cubic meter (cum) = 35.3147 CFT.
Now, the slab volume will be equal to 500 CFT/ 35.3147 CFT = 14.15 CUM.
As per the thumb rule, steel quantity is 80 kg/ cum.
So, finally, find out the 1000 sq ft house required steel from the formula given below:
Quantity of steel = Slab volume x Weight of steel (Kg/ cum)
= 14.15 cum x 80 kg/ cum = 1132 kg
To achieve an accurate quantity, it is also crucial to speak with a civil engineer. I hope you got an idea on how much steel required for 1000 sq ft house in India.
Get steel estimation with the help of NoBroker interior experts. Get home renovation services at a low cost via NoBroker. Read more -Which steel is best for house construction in India?
How much steel is required for 1500 sq ft house?
How to remove harpic stains from steel sink?
✕

End to End Renovation Solutions for your Home
 High Quality Material
High Quality Material
 In House Team of Experts
In House Team of Experts
 On Time Completion
On Time Completion
 Dedicated Engineer & Project Team
Dedicated Engineer & Project Team
 Warrant
Warrant
 Cost Transparency
Cost Transparency

GET FREE QUOTE

GET FREE QUOTE

GET FREE QUOTE

GET FREE QUOTE

GET FREE QUOTE

GET FREE QUOTE

GET FREE QUOTE

GET FREE QUOTE

GET FREE QUOTE

1 Total Answers

1 Total Answers

1 Total Answers

1 Total Answers


How Much Steel Required for 1000 Sq Ft House?
siddhesh
✔In Progress
👁101013
Views
December 18, 2021
2021-12-18T00:45:13+00:00 2023-10-25T17:20:48+00:00Comment
5
Answers
Home Renovation
Share