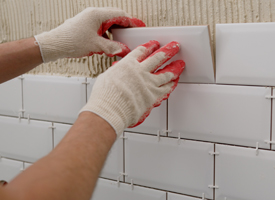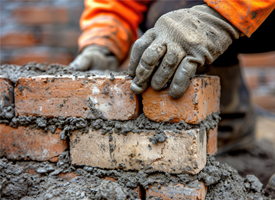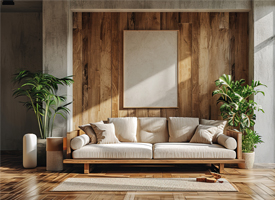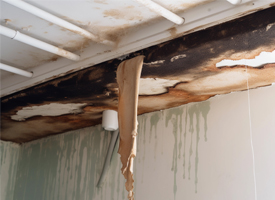The area of a house plan is the total measurement of all enclosed spaces within a building, usually expressed in square feet or square metres. Knowing how to calculate area of house plan can be beneficial in several ways. Most importantly, you can verify all details about the property accurately.
How to Calculate Floor Area from Plans?
To calculate the area of a house plan, you can follow these steps:
- Divide the plan:
Break down the house plan into various distinct shapes, like rectangles and squares.
- Measure each shape:
Using a tape measure or a scale, measure the length and width of each shape.
- Calculate Area:
For rectangles and squares, multiply their length by width to find the area. For instance, if the bedroom is 10 meters long and 6 metres wide, the area is 10m x 6m = 60 square meters.
- Sum the Areas:
Add up the areas of all the individual shapes, including open spaces like corridors and balconies.
- Total Area:
Summing all the areas gives you the total area of the house plan.
For example:If you have a living room (75 sq m), two bedrooms (each 40 sq m), a kitchen (20 sq m), a corridor (10 sq m), and a porch (15 sq m), the total area of the house plan would be 200 square metres. Calculating the area accurately is crucial for construction and interior planning.
Now, to get the house plan measurements in feet, you can multiply the square metres by approximately 10.764 to obtain the equivalent area in square feet.
Renovate your house as per your new plan. Hire professional renovators nowRead More:
How to calculate area of land with unequal sides? How to calculate irregular land area? How to Calculate Area Of Paver Block?✕

Fill the Form to get Free Estimate!
End to End Renovation Solutions for your Home
 High Quality Material
High Quality Material
 In House Team of Experts
In House Team of Experts
 On Time Completion
On Time Completion
 Dedicated Engineer & Project Team
Dedicated Engineer & Project Team
 Warrant
Warrant
 Cost Transparency
Cost Transparency

Living Room Renovation
GET FREE QUOTE

Bathroom Renovation
GET FREE QUOTE

Full Home Renovation
GET FREE QUOTE

Kitchen Renovation
GET FREE QUOTE

Tiling Work
GET FREE QUOTE

Fabrication Work
GET FREE QUOTE

Mason Work
GET FREE QUOTE

Extension
GET FREE QUOTE

Seepage Work
GET FREE QUOTE
Have you ever wondered how to figure out house measurements? But let me tell you that is a reasonably easy task to complete. The best technique to determine a house's square footage is to divide its floor plans into square or rectangular portions. In other words, break the plan up into manageable chunks so that you can calculate the size of each segment. Before creating your sections, divide the conditioned and unconditioned elements of the house.
How to calculate square footage of a house?
The regions of the house that will receive heating and cooling from the HVAC system are known as the conditioned spaces. These spaces include the dining room, living room, bedrooms, and kitchen, among others. There won't be any heating or cooling in areas like the garage, storage, porches, or decks. You can separate the total heated and unheated spaces by dividing these areas.
Be sure to include both internal and external walls when measuring each room or area. The total square footage will be incorrectly calculated if the wall widths are not included. Make sure not to count an inside wall more than once, though. Take your measurements from the inside face of one wall to the outside face of the opposing wall to prevent doing this. Measurements must be made from the outside face of the first wall to the outside face of the opposite wall when a section runs from exterior to exterior.
How to calculate flat area from floor plan?
Calculating Sections
You can start your calculations now that the home layout has been broken up into manageable portions. Take a section's width and multiply it by its depth. You are then given the square feet of that part.
Tally the Sections
To determine the total calculated square footage of conditioned home space, sum the square footage of each area that will be controlled by the HVAC system.
The overall conditioned space is indicated by the floor plan square footage. The porch and garage are unconditioned areas. The sum of the square feet that are in both conditions is the total.
I hope now you understand house measurements process.
Check out flats on rent and sale on NoBroker without brokerage. Read More: What is OTS in House Plan: Full Form of OTS? How to Design a Bungalow House Plans? How to Make House Plan Online?✕

Fill the Form to get Free Estimate!
End to End Renovation Solutions for your Home
 High Quality Material
High Quality Material
 In House Team of Experts
In House Team of Experts
 On Time Completion
On Time Completion
 Dedicated Engineer & Project Team
Dedicated Engineer & Project Team
 Warrant
Warrant
 Cost Transparency
Cost Transparency

Living Room Renovation
GET FREE QUOTE

Bathroom Renovation
GET FREE QUOTE

Full Home Renovation
GET FREE QUOTE

Kitchen Renovation
GET FREE QUOTE

Tiling Work
GET FREE QUOTE

Fabrication Work
GET FREE QUOTE

Mason Work
GET FREE QUOTE

Extension
GET FREE QUOTE

Seepage Work
GET FREE QUOTE
I know how to calculate square feet of a house in India as my architect father had explained the simple process when we bought our home. To calculate the square feet of a room that is square or rectangular, just multiply the room’s width by the length. So, if a room is 15 feet wide and 20 feet long, just multiply 20 by 15 to get 300 square feet. If the room features alcoves, then you will have to measure them separately and add them to the room’s overall square footage. If the 300 sq. ft. room features an alcove measuring 3x3, the room will be 309 sq. ft. in total.
You will have to follow this process in every room of your home to measure the total square feet of a home. Just add up the total after measuring each room.
For instance, if there are 3 rooms in your home measuring 230 sq. ft., 80 sq. ft., and 120 sq. ft., the total square footage of your house will be 430 sq. f.
How to measure sq. ft. of a room with closets:
If there are closets in your room, then just measure each closet separately by multiplying width and length.
For instance, if your closet measures 5 ft by 5 ft, your closet is 25 sq. ft. in total. After measuring each closet, add the total sq. ft. in each closet, plus the sq. ft. of the room in which closets are present.
So, it’d go like this:
Room: Width x Length = P
Closet 1: Width x Length = Q
Closet 2: Width x Length = R
Add P, Q, and R together and you’ll have the total sq ft of the room.
How to Calculate Square Feet from Floor Plan:
In floor plans, square feet of different rooms are usually mentioned in the floor plan itself, so you will be able to calculate the square feet of the home easily.
How is Square Footage Calculated in a 2 Story House:
Just measure every room in the home to calculate the sq ft of a 2-story home. Exclude any unfinished areas like an unfinished basement and garage. Once the measurement of each room is done individually, just include the closets in all rooms and combine the measurements from all rooms. The total number is the sq. ft. of the 2-story house.
Some people consider measuring a 2-story house a daunting task. However, I suggest you see the house as a collection of individual boxes. After adding the measurements of all these ‘boxes,’ you’ll have your total sq. ft. calculation for the entire house.
Now you know how is square footage calculated in a 3 story house as well.
Reach Out to NoBroker’s Interior Designers if You Plan to Renovate Your Home Even on a Tight Budget!
Read more:
How to measure window size for curtains?
How to take door measurements?
How to measure the height of a building?
I hope now you know how to calculate square feet of a house in India.
✕

Fill the Form to get Free Estimate!
End to End Renovation Solutions for your Home
 High Quality Material
High Quality Material
 In House Team of Experts
In House Team of Experts
 On Time Completion
On Time Completion
 Dedicated Engineer & Project Team
Dedicated Engineer & Project Team
 Warrant
Warrant
 Cost Transparency
Cost Transparency

Living Room Renovation
GET FREE QUOTE

Bathroom Renovation
GET FREE QUOTE

Full Home Renovation
GET FREE QUOTE

Kitchen Renovation
GET FREE QUOTE

Tiling Work
GET FREE QUOTE

Fabrication Work
GET FREE QUOTE

Mason Work
GET FREE QUOTE

Extension
GET FREE QUOTE

Seepage Work
GET FREE QUOTE
 Things You Will Need
Things You Will Need
- Measuring tape
- Calculator
- Note-taking supplies (pencil, paper, etc.)
- Draw out a rough property sketch and label every room you want to measure. Don’t forget to include galleries and other non-room areas as their own “room” rectangles.
- Measure the width and length of every room in feet. Multiply the width by the length and note down the total square footage of every room in the corresponding space on the property sketch.
- For instance, If a room is 20 feet by 10 feet, the total square footage is 200 sq. ft. (20 x 10 = 200).
- Add the square footage of all the rooms to determine the total square footage of your property.
- You should exclude areas you cannot live or walk in toward total square footage.
✕

Fill the Form to get Free Estimate!
End to End Renovation Solutions for your Home
 High Quality Material
High Quality Material
 In House Team of Experts
In House Team of Experts
 On Time Completion
On Time Completion
 Dedicated Engineer & Project Team
Dedicated Engineer & Project Team
 Warrant
Warrant
 Cost Transparency
Cost Transparency

Living Room Renovation
GET FREE QUOTE

Bathroom Renovation
GET FREE QUOTE

Full Home Renovation
GET FREE QUOTE

Kitchen Renovation
GET FREE QUOTE

Tiling Work
GET FREE QUOTE

Fabrication Work
GET FREE QUOTE

Mason Work
GET FREE QUOTE

Extension
GET FREE QUOTE

Seepage Work
GET FREE QUOTE







How to Calculate House Plan Measurements?
Roshan
👁12270
Views
November 30, 2021
2021-11-30T15:07:10+00:00 2023-07-31T13:23:27+00:00Comment
4
Answers
Home Renovation
Share