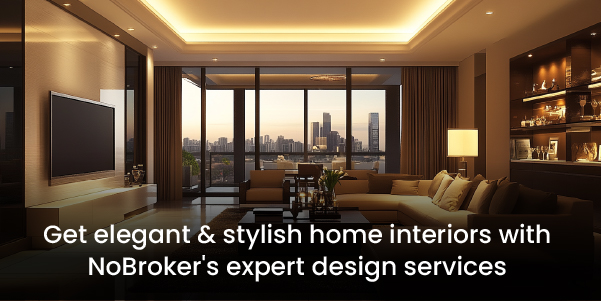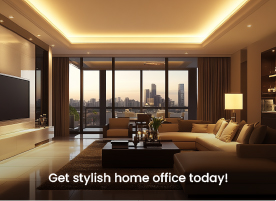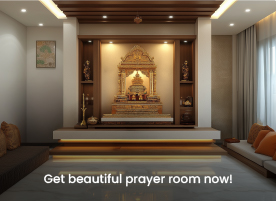When I first heard the term "open concept interiors," I assumed it was a fancy way of expressing "we forgot to build walls😄" But when I walked into my friend's open concept apartment, I understood that this design is all about space, flow. From what I felt, this interior concept will not make you feel confined. Open concept design connects spaces, making even the smallest area feel airy.
NoBroker Home Interior Service
Transform your space with customized home designs tailored to your budget, with a focus on quality and durability.

Get 25% OFF* on Home Interiors
Flat 10-year Warranty
What is the Meaning of Open Concept Interior Design?
In interior design, open concept refers to the removal of physical barriers between rooms, such as walls and doors, to create a single huge shared environment. In this type of arrangement, the living room, dining area, and kitchen are combined into a single, multifunctional zone.
There can be many types of open concept interior designs ranging from kitchen, living room combo, living room and dining room combo, kitchen and dining room combo, complete open floor plan, partial open concept. However, the one to select depends on your lifestyle, space, and the number of walls you are ready to knock down.
Redefine Your Room Space with Open Concept Interior Design with NoBroker’s Experts Design Solutions
Read More:
How To Make A Very Small Bathroom Look Bigger: 5 Expert’s Tips?
Your Feedback Matters! How was this Answer?
Get 25% OFF* on Home Interiors
✔
Personalised Designs✔
Transparent Pricing✔
Flat 10-Yr Warranty
Full Home Interiors
Get Free Quote

Kitchen Interiors
Get Free Quote

Bedroom Interiors
Get Free Quote

Puja Room Interiors
Get Free Quote

Hall Interiors
Get Free Quote
Leave an answer
You must login or register to add a new answer .








What is Open-Concept in Interior Design?
Sima67
25 Views
1
35 days
2025-05-15T09:03:22+00:00 2025-05-15T09:21:42+00:00Comment
Share