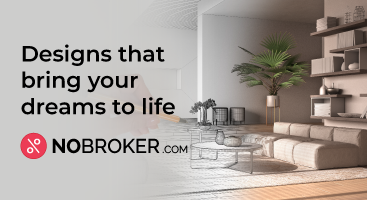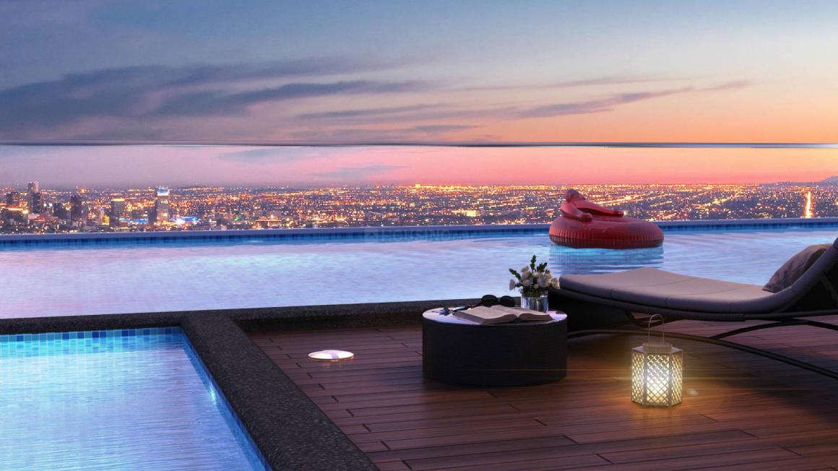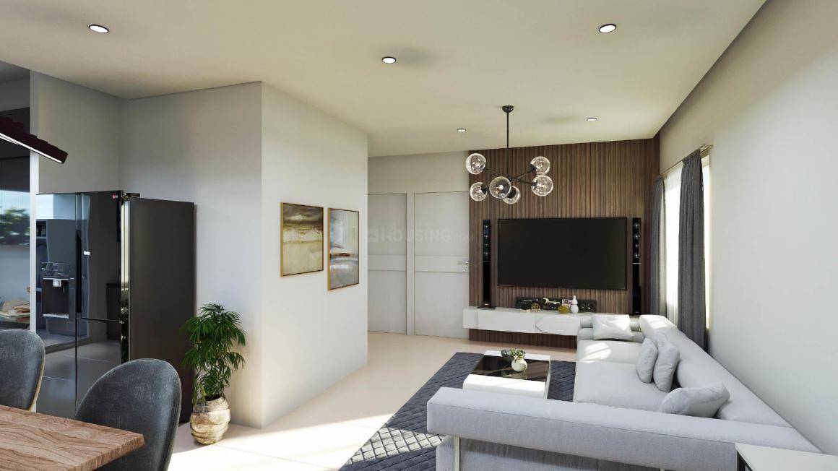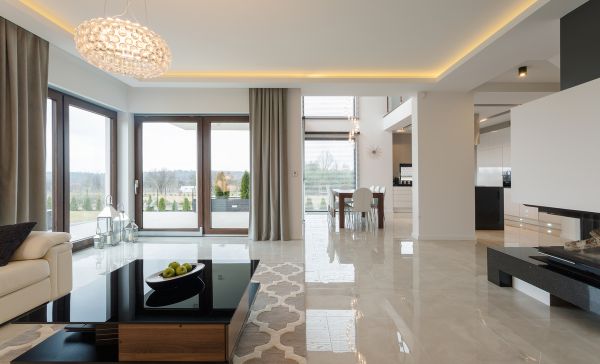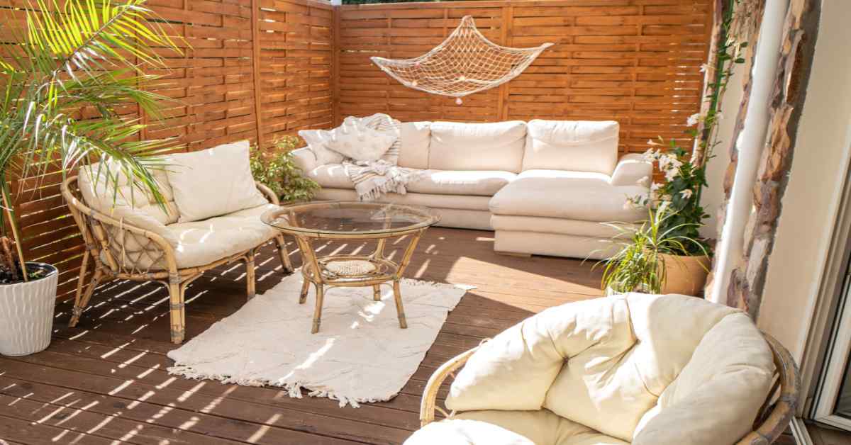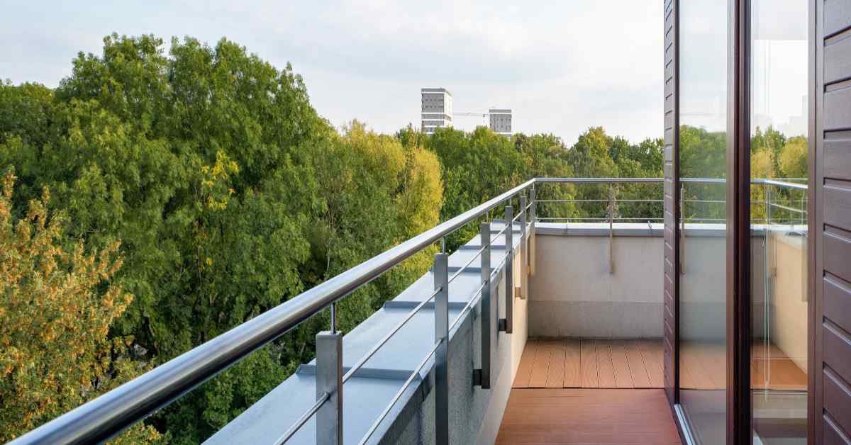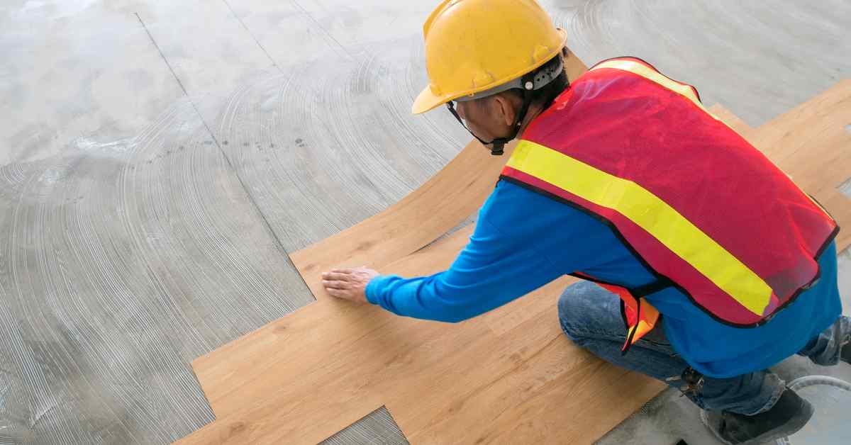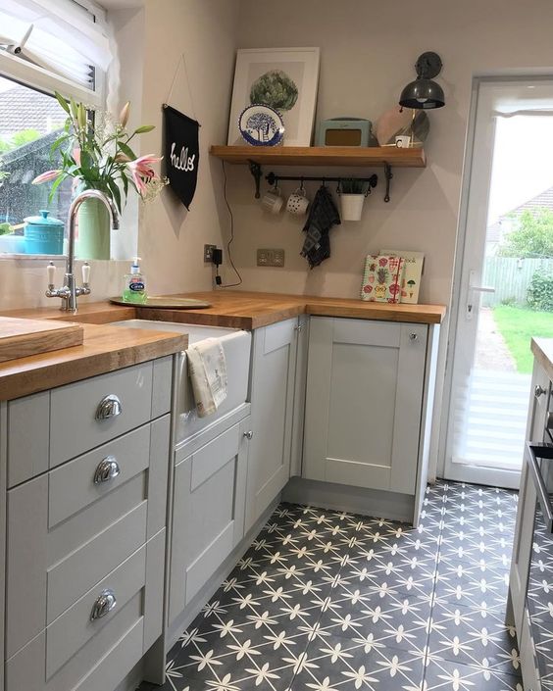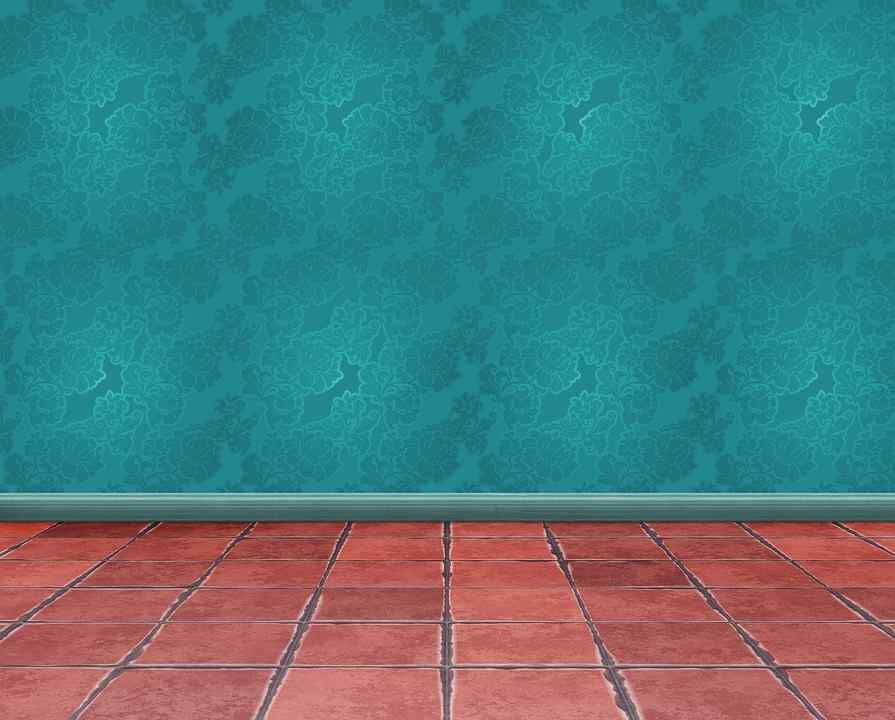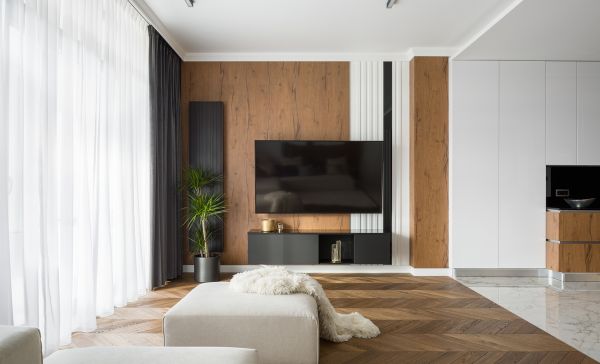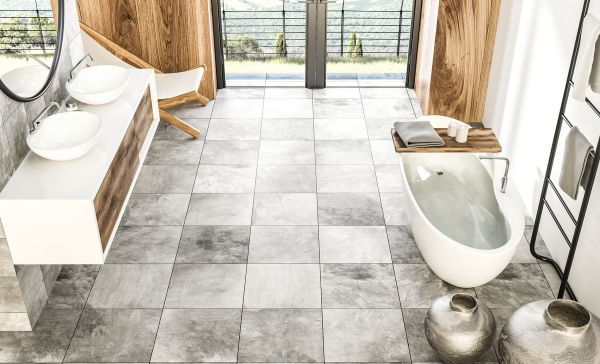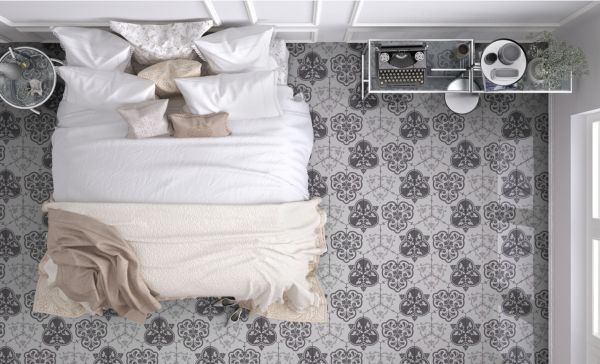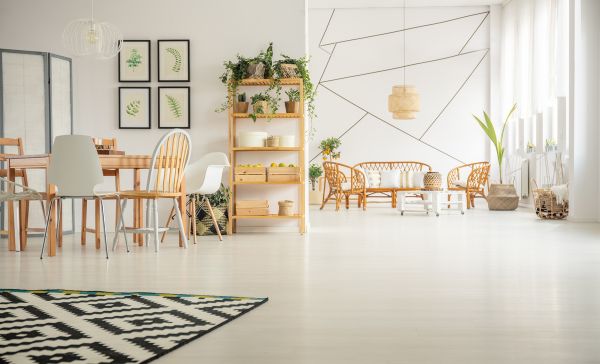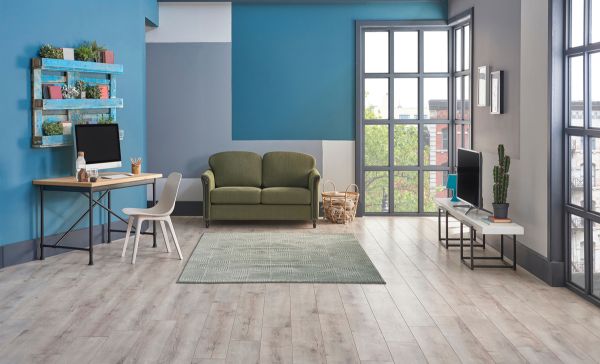Not everyone likes or even needs multi-storied homes and bungalows. If you are on a budget and want the convenience of mobility in the house, single floor house designs are something to consider. If you have elderly or kids in your family, staircases can significantly cause pain. There is always a safety risk, with elderlies finding it inconvenient and the probability of sudden accidents with kids. That is why one storey house designs are rapidly gaining popularity.
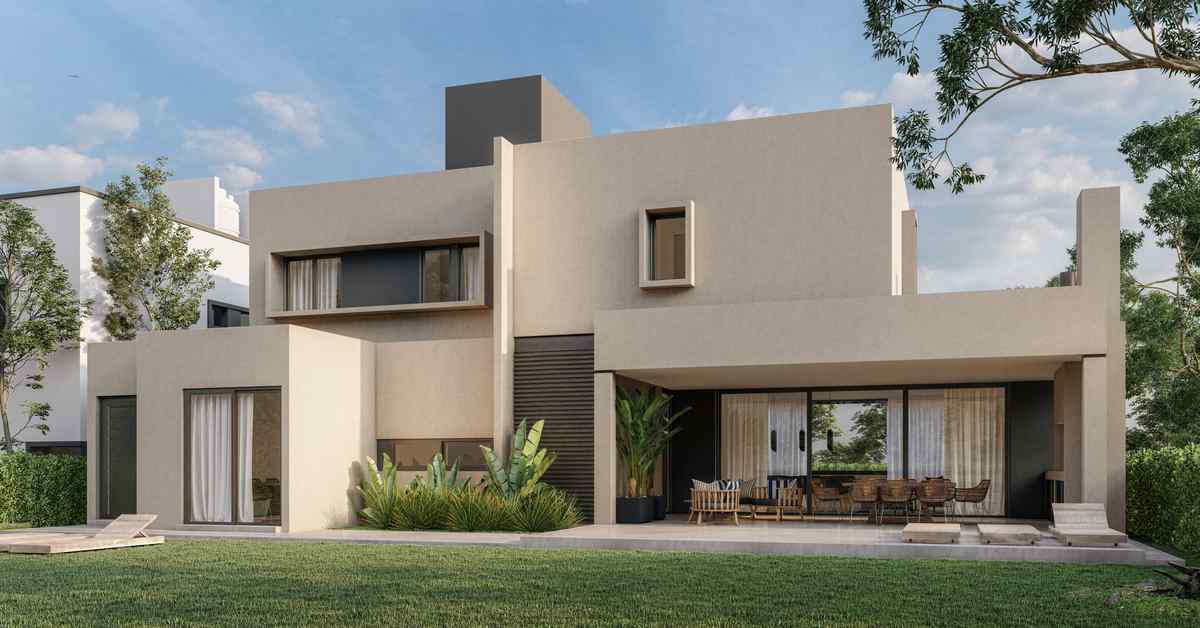
Things we covered for you
Single Floor House Design
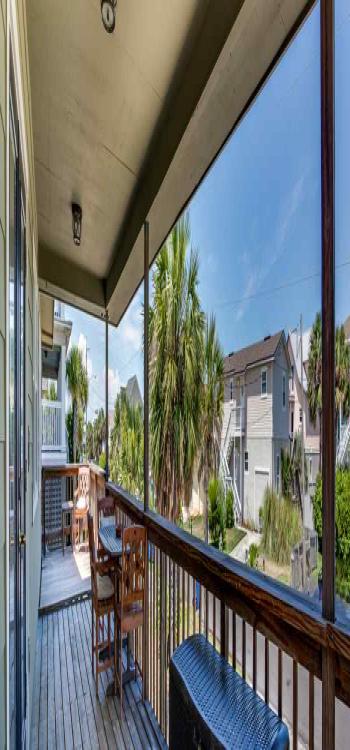
When choosing your dream home, the first step is to zero in on the design you want. On that note, if you value simplicity and convenience, then single floor house design is something you can consider. Once a crowd favourite in the 1950s, modern single floor house designs gained popularity.
1bhk, 2bhk or 3bhk- there are numerous simple home solutions for this house design style. Now you must be thinking, but what if I need more space in the future? Don’t worry, and you can also leave a provision for future expansion if required.
Modern Single Floor House Design
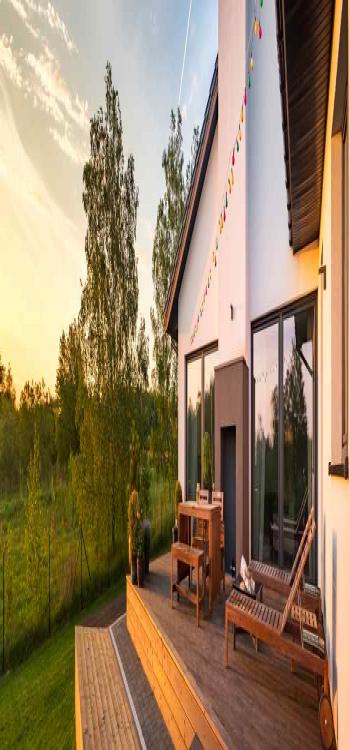
Most modern single floor house front designs are created using the open floor plan. Now, what does this mean? This means the house has a flowy design with lots of open spaces, thus creating a sense of relaxation. Of course, open floor plans can be made on any architecture, but single storey home designs are one of a kind! If you have extra space, you can always build a porch or a deck later to enjoy some quality family time!
Read: 3D Tiles for Kitchens: A Modern Marvel
Contemporary single-floor house plans include a living room, dining area, kitchen and bedrooms that flow together. The living space is the central area that encourages socialisation and allows for more interactions with family members.
This flowy design also ensures a free flow of sunlight and air throughout the house, thus ensuring the family’s well-being.
Low Budget Single Floor House Design
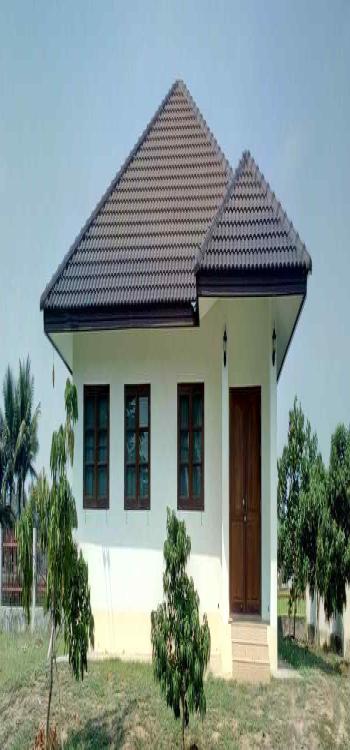
A low budget single storey home design requires maximum space utilisation without wasting any area or money on staircase designs. The key to this affordable home design is to make every room interconnected so that every place is easily accessible and your house looks spacious. Let’s look at some low budget variations.
Kerala Style One-Floor House Design
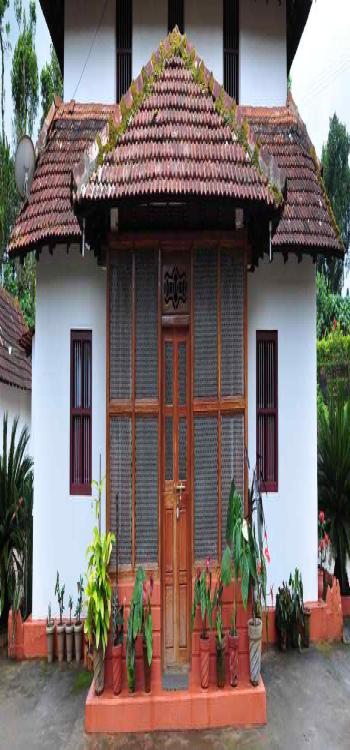
A classic Indian example of a simple and elegant one-floor design is the quintessential Kerala houses. See how the floors and roofs have been selected in contrasting colours showcasing the sit-out area. The chocolate brown pillars around the sitting room add a classy touch to the whole house.
Modern Low-Budget House Design
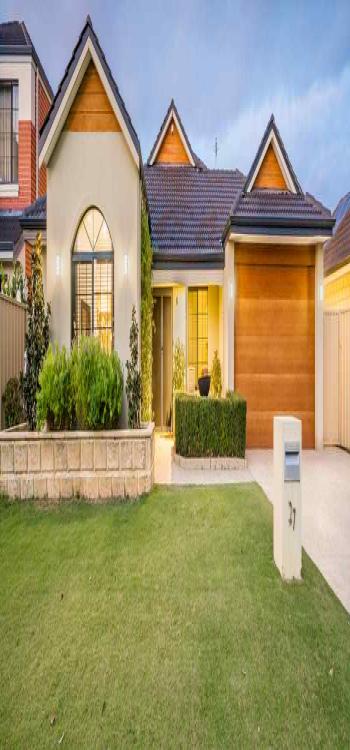
Who said low budget houses could not be stylish? A simple elevation with stairs accompanied by stone cladding in a contrasting colour. A prominent entrance with stairs and brown columns adds elegance to this otherwise simple structure. The whole house exudes a beautiful blend of traditional and modern styles.
Read: Modern TV Cabinet Designs for Living Room
Simple Single Floor House Design
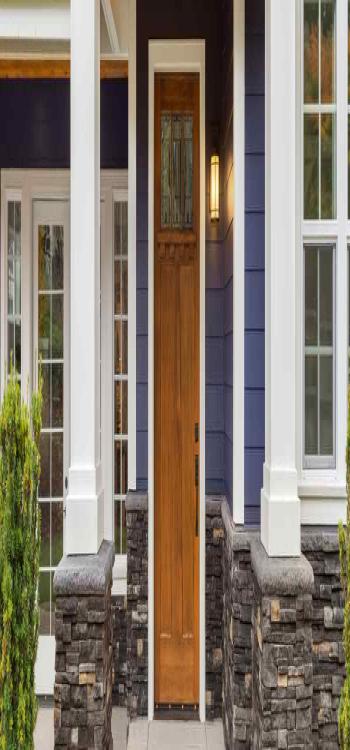
Single floor house designs are widely known for their open and straightforward designs. Unconventional and less complicated architecture that allows easy access and encourages social interactions- the benefits are multifaceted. Let’s take a look at some variations.
You can add a simple yet elegant tweak to any single floor house front design: Indian style by incorporating small pillars with grey stones. White and grey colour combination with a hint of yellow lends the perfect balance. This is an ideal choice for exteriors. If you like timeless and classic, why not go for a bit of wooden work? A wooden themed exterior gives a nice traditional touch to anyone storey house design.
Who said you have to build multi-storey bungalows to realise the house of your dreams? Instead, go simple and cost-effective with single-storey houses with an open layout. Got some space in the house front? How about a lovely patio complete to enjoy your tea sessions with your family?
Sometimes a bit of glass is just what you need to add that extra oomph to your house. Take a look at the house below. Large glass windows and doors characterise this house. The brick walls add that rustic touch to this single floor home design.
Read: Ideas for Makar Sankranti Decoration to Brighten Up Your Festivities

Single Floor Home Tower Design
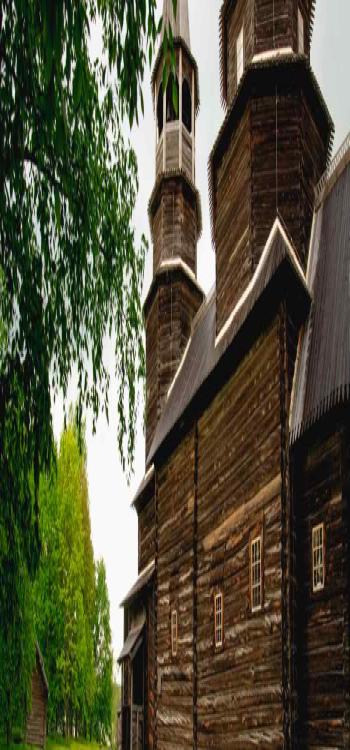
Often, towers are built to lend an aesthetic sense to your house. However, you can also utilise your tower space as a spare bedroom or maybe just a private space. They can be distinguished by brick walls, wooden panels, or even glass.

In modern homes, a staircase tower can be installed to beautify the front end of your house. The stairs add to the homely vibe of your living space.
Single Storey Bungalow Design
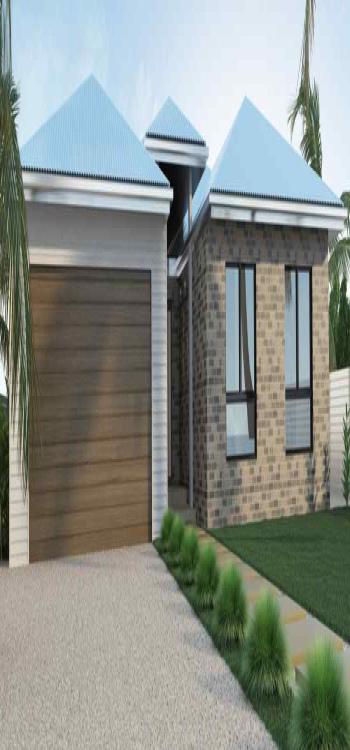
Are you someone who loves the look and feel of plush bungalows? Then this one’s for you. You can play around with the texture and colour of your exterior walls. Sleek, horizontal design that makes the best use of the space available.
Single Floor House Design Modern Tips
One of the important factors to take into account when beginning a house construction project is the design and layout of the home. Follow these pointers to choose the perfect house plan:
Read: Stunning Species of Non-Green Plants That You Can Grow at Home
- To ensure that the floor is easily accessible and appears spacious, it is vital to connect the various rooms of the house.
- You may make the best choices by consulting with experienced specialists like builders, architects, and engineers.
- When planning a single-story home, easy circulation should also be a top priority.
- Compared to two-story homes, a single-storey home gives you the option to choose a more attractive and spacious house plan. To ensure that any extra space is used, it is advisable to give it some thought before planning.
Single Floor House Garden Ideas
Transform your single-floor house garden into a beautiful oasis with these 5 inspiring and creative garden ideas:
- Use gravel, rocks, and simple plantings to create a calming, minimalist garden space.
- Start a raised bed garden or use containers to grow your own fresh produce.
- Use a mix of flowers, herbs, and vegetables in a relaxed and informal design.
- Create a shaded area for outdoor dining or relaxing with a pergola or trellis covered in climbing plants.
- Use native plants and flowers to attract butterflies and other pollinators to your garden.
What are the benefits of single-storey home design?
- Perfect for all ages: A single-floor house design is ideal for anyonesince one does not need to climb and has no mobility issues. Many senior citizens need wheelchairs, and it becomes challenging for them to move around the house via stairs. Additionally, if you have toddlers, a ground floor elevation is safer and prevents accidents.
- Low maintenance- A multi-storey home will inevitably have higher walls that are harder to reach and perform minor repairs or decorations. A single storey house design makes it easier to access the problematic parts of the home with the help of a small ladder. Plus, you have to consider the maintenance cost of a multi-storey house.
- Easy to renovate- Due to its linear and ergonomic design, it is easier to expand or make any future improvements to these types of homes.
- A more eco-friendly choice- A building design with a single floor is more energy-efficient than multi-storey buildings. Why? Simply because the central living space here usually shares space with the other surrounding rooms. These spaces are traditionally private spaces like bedrooms and offices. This ergonomic design encourages natural airflow and therefore is easier to heat or cool down anytime. On the other hand, multi-storey buildings occupy a larger space and have additional floors, which requires extra expenses for heating or cooling down.
- Easier expansion- Open floor single storey modern house designs have a flowing structure and excellent resale value. The open space can be used to build a patio, garage, deck or maybe simply another room!
- Affordability- Now, this one is no surprise! Single floor houses are cheaper and much more cost-effective compared to multi-storey dwellings. No hassle to choose a different floor plan for the next floor!
- Universal design- An ergonomically designed home that is suitable for you even as you start ageing and yet can be expanded later at your will- yes, that’s precisely what single floor home designs give you.
Wrapping up
You must have understood the benefits of a single floor home design by now. They are ergonomic, cost-effective and much more affordable compared to multi-storey houses. If you wish to know more about single-storey places, contact our NoBroker property experts and designers. If you seek more ideas about your new home design, visit our blog section for inspiration. To Get the best interior services to contact NoBroker by clicking below.
FAQ’s
Ans 1- The best house design for a single floor is the Kerala style. It is a simplistic yet elegant style that you can take inspiration from for your home design.
Ans 2- Make sure that all the space is being utilised and open spaces for future expansion projects. It is also vital to keep your living room in the centre and design the other surrounding rooms.
Ans3- Of course, it all comes down to personal preferences. However, if you are looking for a universal and cost-effective design, a single floor home design is the best.
Ans 4- You can go with wood, glass or even brick-style walls to add a touch of distinction to your home design.
Ans 5- Sure. Towers can be used to either beautify or add additional space to your house. When cleverly used, towers can multitask as both a functional space and add to the aesthetic appeal.


