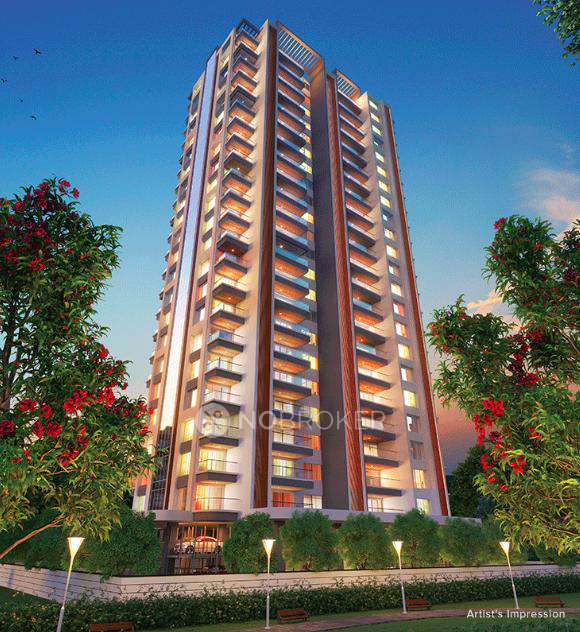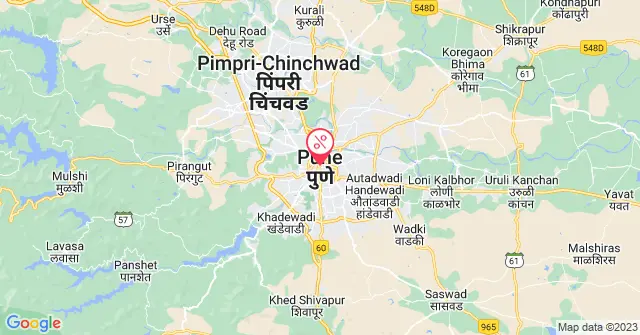- Home /
- Pune
- Erandwane /
- Ravetkar Parkside Residences
















View All 4 Photos

Ravetkar Parkside Residences

By Ravetkar Group
Ravetkar Parkside Residences

By Ravetkar Group
Rent & Sale Properties in Ravetkar Parkside Residences
Key Features



Ravetkar Parkside Residences Floor Plans
Amenities in Ravetkar Parkside Residences
About the Ravetkar Parkside Residences
Overview Of Ravetkar Parkside Residences
Nestled in the heart of the charming Erandwane neighbourhood in Pune, Ravetkar Parkside Residences stands as a testament to luxury and modern living. This exquisite residential development offers a lifestyle that transcends the ordinary, providing you with an oasis of tranquillity amidst the bustling cityscape.
The prime location of Ravetkar Parkside Residences is nothing short of exceptional. Situated in Erandwane, one of Pune's most coveted and well-established areas, this residential enclave enjoys proximity to major landmarks and facilities. With lush greenery and a serene parkside setting, residents experience the perfect blend of nature and urban convenience.
This luxurious residential development offers 3 and 4 BHK configurations, catering to a diverse range of lifestyles. The carpet area of these lavish homes extends up to 1289 sq. ft., providing ample space for comfortable living. Prices start from INR 3.28 Crores and go up to INR 3.31 Crores, with an EMI starting from INR 2.35 Lakh per month.
Spanning across 1 acre, this project comprises 63 units, ensuring an exclusive and intimate community. The possession date is set for December 2026, allowing you to plan your move well in advance.
Why Buy A Home At Ravetkar Parkside Residences?
Investing in a home at Ravetkar Parkside Residences offers a multitude of advantages that extend beyond the luxurious living spaces.
With its prime location and exquisite design, Parkside Residences holds excellent potential for value appreciation. The property's value is likely to increase over time, making it a smart long-term investment.
The development's strategic location and thoughtful planning align perfectly with Pune's urban growth trajectory. As the city expands, owning a home at Parkside Residences ensures you're at the centre of future development.
Beyond the financial benefits, living here promises a lifestyle of opulence and comfort. The unique architectural features and a host of amenities ensure that every moment spent within these walls is truly remarkable.
Amenities Offered by Ravetkar Parkside Residences
Parkside Residences is designed to offer residents a life of luxury and convenience. The amenities include:
The residential development features a well-equipped theatre that provides residents with a dedicated space for entertainment and movie nights.
Residents can maintain a healthy lifestyle with the convenience of a fully equipped gym, ensuring they have the necessary facilities for their fitness routines.
There are ample recreational spaces within the community, allowing residents to engage in leisure activities and social gatherings while fostering a sense of community.
The exclusive rooftop garden on the 24th floor offers a serene oasis for relaxation and provides panoramic views of the surroundings, making it a perfect escape from the hustle and bustle of the city.
For added safety, the development incorporates an emergency rescue system for lifts, providing residents with peace of mind in case of unforeseen situations.
Digital locks on the main doors enhance security, ensuring that only authorized individuals can access the residential units.
The access-controlled main lobby, along with a smart card access control system, provides an additional layer of security to regulate entry into the premises.
An internal intercom system facilitates seamless communication between residents within the development, enhancing convenience and connectivity.
Each flat is equipped with a video door phone, further enhancing security by allowing residents to visually verify visitors before granting access.
CCTV cameras strategically placed in common areas provide surveillance and monitoring to enhance the safety and security of the entire community.
The development offers basement parking with a minimum of 2 car parks for each apartment, ensuring convenient and secure parking facilities for residents and their guests.
A dedicated concierge desk within the premises caters to residents' needs, offering assistance and support for various services and queries.
Individual letterboxes with brass nameplates provide a personalized touch and organized mail delivery services for each resident.
The 5-foot wide staircase features marble/granite treads, risers, and landings, accompanied by decorative steel railings, ensuring safe and elegant access between floors.
The secured decorative entrance lobby with ramp access ensures that residents and visitors are welcomed into a well-designed and accessible space.
To promote sustainable living, the development incorporates a solar water heater system, harnessing renewable energy for water heating needs.
The presence of 2 x 10 passenger auto-door elevators of reputed make ensures efficient vertical transportation within the high-rise development.
Each home within the development includes provision for piped gas, offering residents a convenient and environmentally friendly cooking solution.
Lifestyle At Ravetkar Parkside Residences
Parkside Residences offers a lifestyle that goes beyond the ordinary. This residential cluster has a unique selling point that sets it apart from others in the area. Designed to maximize light and ventilation, these apartments provide a serene and harmonious living experience.
The apartments feature sit-outs that allow you to host your loved ones in style, while the glass partitions in the bathrooms add a touch of sophistication. The columnless living and dining area create a sense of spaciousness, and with generator backup for the entire apartment, you can enjoy uninterrupted living.
Sitting gracefully in the picturesque Patwardhan Baug neighbourhood, Parkside Residences offers an exceptional living experience that combines modern architecture with natural beauty. The 23-storey high-rise development rises above the city's hustle and bustle, providing a retreat for its residents.
Your home at Parkside Residences is a sanctuary of luxury, enveloped by lush surroundings, offering unhindered views and a never-ending supply of fresh air. Every detail of these homes is crafted with finesse to elevate your everyday living experience.
Location Advantage Of Ravetkar Parkside Residences
Ravetkar Parkside Residences enjoys a strategic location that offers easy access to a wide range of amenities and transportation hubs:
Schools:
Dr. Kalmadi Shamarao High School and Jr. College: 600 meters, 2 minutes away
Pandit Din Dayal Upadhyay English Medium School: 800 meters, 3 minutes away
Institute of Sports Science & Technology (ISST): 1 km, 4 minutes away
Hospitals:
ACE Hospital & Research Center: 1.2 km, 4 minutes away
Deenanath Mangeshkar Hospital and Research Center: 1.2 km, 4 minutes away
Srujan Maternity & Nursing Home: 1.8 km, 5 minutes away
Entertainment Hotspots:
Revolution Mall: 1 km, 3 minutes away
Pune-Okayama Friendship Garden: 2.9 km, 6 minutes away
R Deccan Mall: 3 km, 6 minutes away
Transportation Hubs:
Karnataka High School Bus Stop: 22 meters, 1 minute away
Nal Stop Pandurang Colony Metro Station: 1.2 km, 3 minutes away
Pune Railway Station: 7.9 km, 15 minutes away
Pune International Airport: 14.3 km, 23 minutes away
Business Parks:
Gokhale Business Bay: 1.1 km, 3 minutes away
The Business Hub: 2.2 km, 5 minutes away
International Business Bay: 6.5 km, 12 minutes away
About Ravetkar Group
Established in 1984, Ravetkar Group has been a trailblazer in Pune's real estate landscape. Their extensive portfolio spans across residential, commercial, and industrial segments. In recent years, their focus on redevelopment projects has breathed new life into Pune's oldest residential landmarks.
Beyond construction, Ravetkar Group is deeply committed to corporate social responsibility, reflecting its dedication to positive societal and environmental impact. Their unique selling proposition lies in their unwavering commitment to quality and innovation.
With a range of projects in and around Pune, the Ravetkar Group continues to redefine urban living and set new industry benchmarks. Ravetkar Janhavi, one of their outstanding creations, stands as a shining example of luxury, comfort, and quality, embodying their vision for a better tomorrow.
About the Builder
Ravetkar Group
Since its inception in 1984, Ravetkar Group has delivered landmarks across various real estate segments. This includes some memorable structures in residential, commercial as well as industrial segments, in and around Pune. In the last decade, the Group has dedicated its skills and expertise to the redevelopment segment. Shaping a new chapter for some of Pune’s oldest residential landmarks has been the key focus area. In fact, Ravetkar’s redevelopment expertise has earned the trust of the heart of Pune. At the same time, Ravetkar Group is venturing into new development at Pune’s finest locations.
Explore The Neighbourhood

Compare Projects


Looking for your dream home?
Frequently Asked Questions
Where is Ravetkar Parkside Residences located?
Good connectivity and the pristine vicinity make Ravetkar Parkside Residences one of the best place to move in Pune. All kinds of public transport and amenities are easily accessible from here. It is also located close to schools, airports, and restaurants, thus ensuring that your family’s many needs are taken care of.
What is the available Apartment size in Ravetkar Parkside Residences?
What is the RERA Number of Ravetkar Parkside Residences of Erandwane?
What is the price range of Ravetkar Parkside Residences of Erandwane?
The Ravetkar Parkside Residences offers once-in-a-lifetime deal. Its prices and excellent listings are pretty reasonable compared to the developed area and other buildings in the locality.
Where to download the Ravetkar Parkside Residences brochure?
Downloading the brochure is the best way to get detailed information on the apartment. You can easily download the brochure and get the necessary details about Ravetkar Parkside Residences. You can also connect with the experts of the NoBroker team to gain some valuable insights on the project.
Where to download the Ravetkar Parkside Residences floor plan?
The floor plan can give the perfect layout of a building and thereby, a good understanding of how the homes will turn out to be. The available floor plans at Ravetkar Parkside Residences include apartments. You can also compare the different floor plans to get a better idea of the building and then choose an apartment that best meets your requirements.
