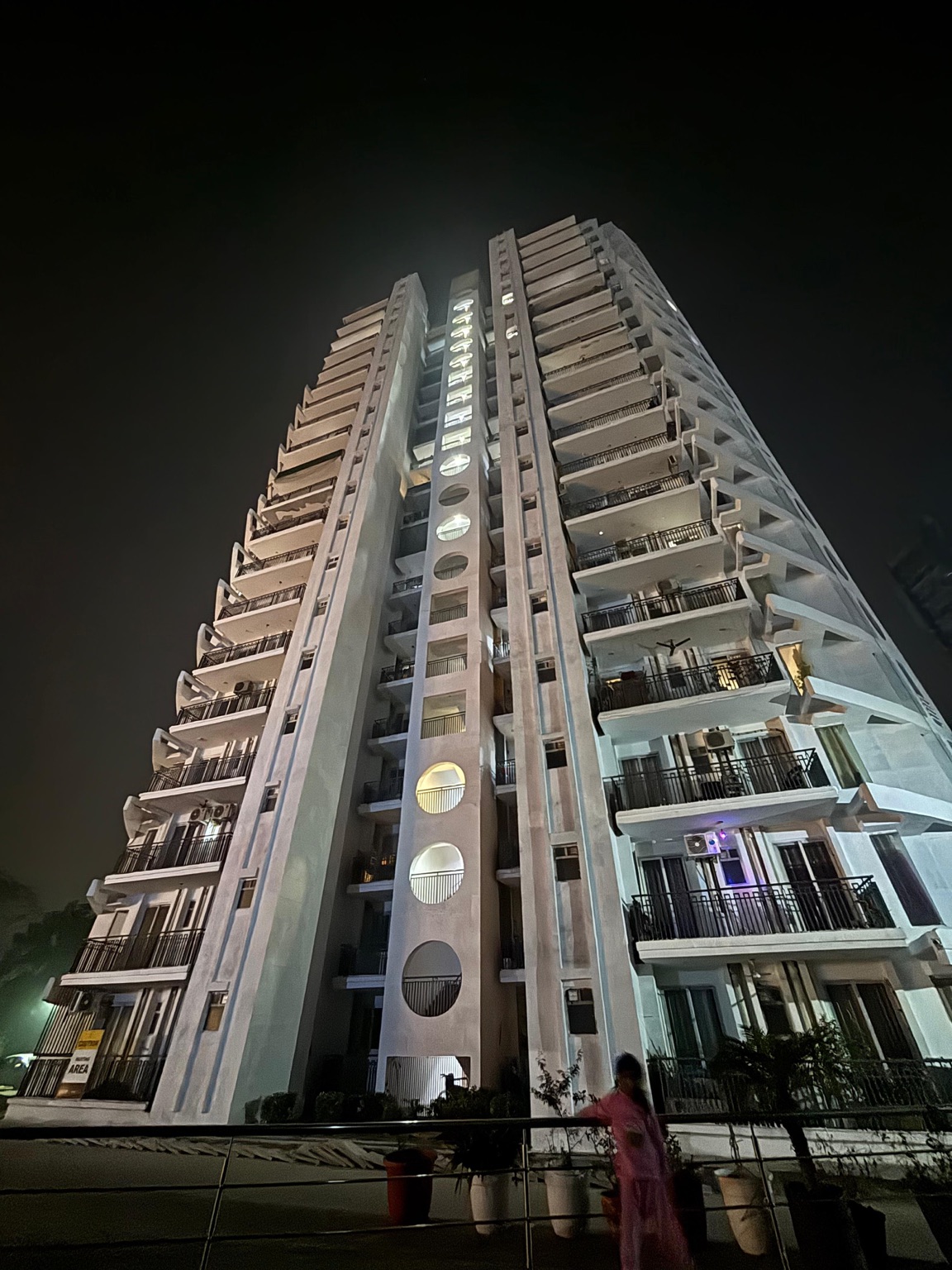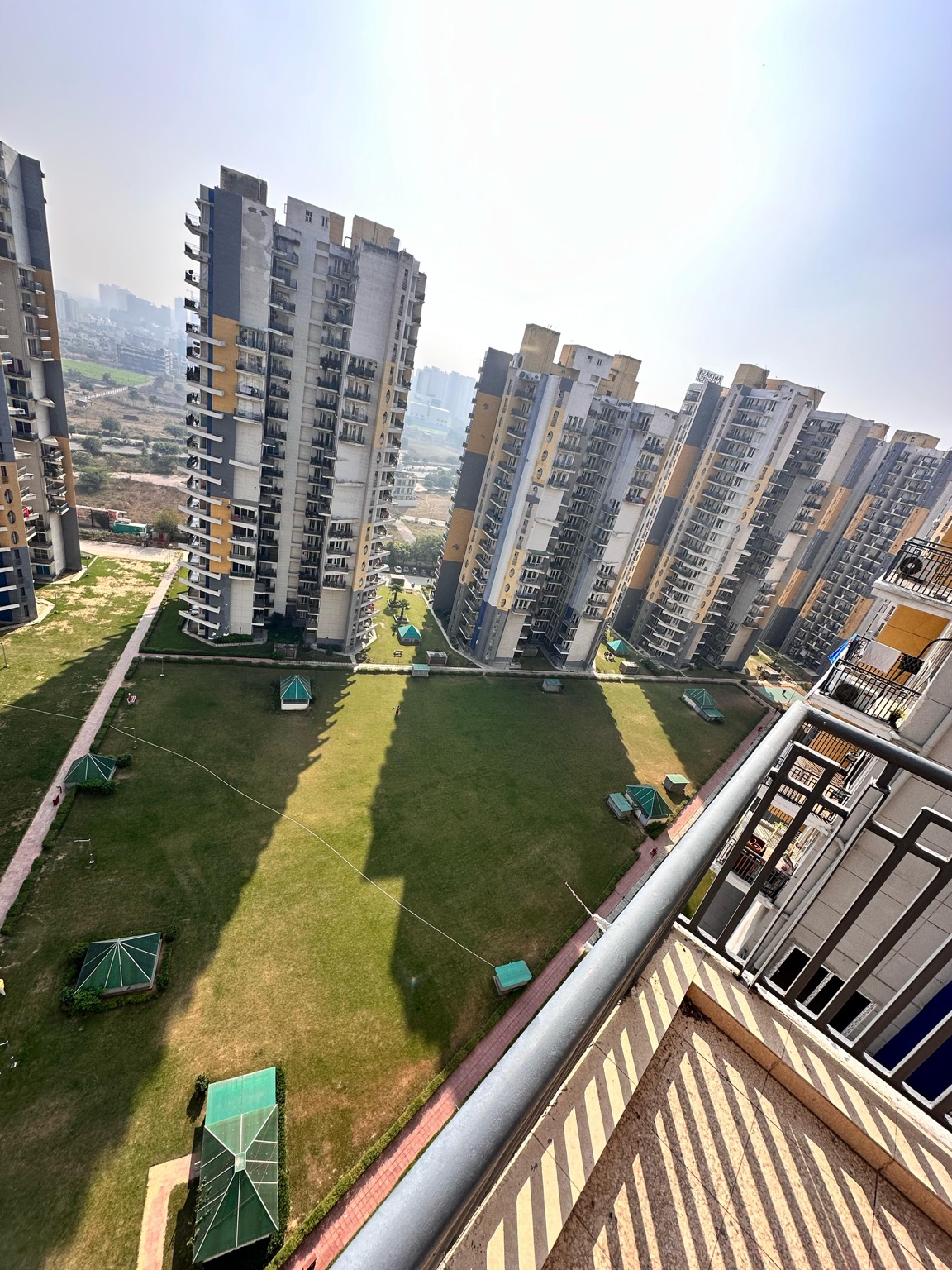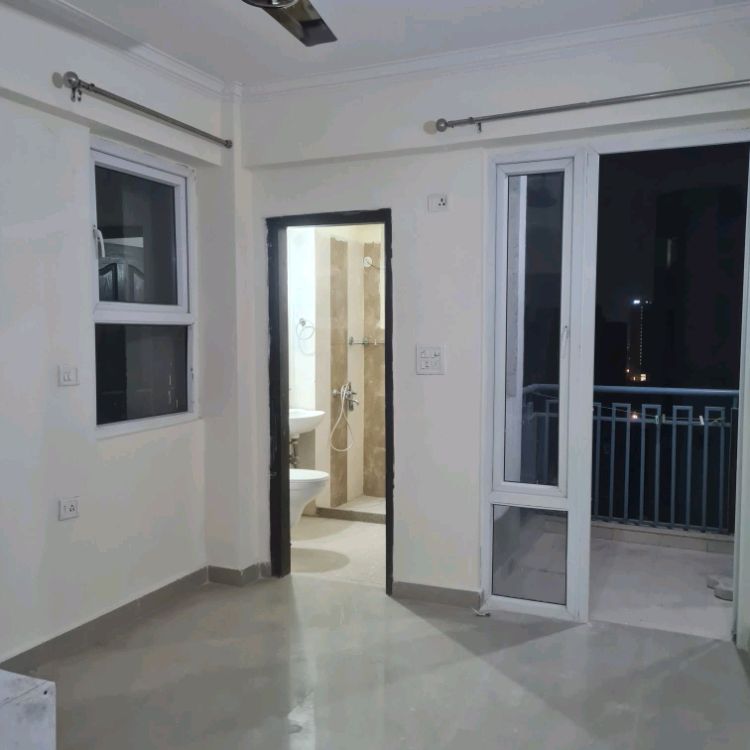- Home /
- Gurgaon
- Sector 84 /
- Antriksh Heights

























1 / 23






View All 19 Photos

Antriksh Heights
Sector 84, Gurugram, Haryana 122004

By Antriksh Group
Contact Developer
Antriksh Heights

By Antriksh Group
Ready to Move
Jan 1970
Show Interest
Unit Configuration
2, 3, 4 BHK
No. Of Towers
13
Units
1120
Project Area
23.00 acres
Unit Configuration
2, 3, 4 BHK
Water Supply
Borewell
Units
1120
No. of Towers
13
Project Area
23.00 Acres
Get Benefits worth ₹2 Lacs*
Claim Now
Rent & Sale Properties in Antriksh Heights
Rent (7)
Buy (18)
Antriksh Heights Floor Plans
Amenities in Antriksh Heights
Gas Pipeline
Visitor parking
Swimming Pool
Lift
Security
Community Hall
Wifi
Power Backup
Common Garden
Tennis Court
Badminton Court
Children's Play Area
House Keeping
CCTV Camera
Indoor Games
Gym
Library
Club House
Atm
About the Antriksh Heights
Antriksh Group is famous for their well-planned societies like Antriksh Heights in Gurgaon. If you have always wanted to be part of a vibrant and well managed society, this is the best option for you. No matter what the weather is like outside, you can always try out True in this society to beat boredom, You get ample & dedicated dedicated parking area for bike with this home.
Discover the lost art of reading in this society, it is one of very few that come with a library. Moving into a home with wifi connectivity is extremely convenient, that is exactly what this society offers you. If you or the kids love playing tennis, this society is right for you as it has a tennis court here. When you have an atm in the vicinity, like in this society, you'll never have to worry about running out of cash in hand. If you love playing badminton, don't miss out on the well maintained badminton court here. Nothing beats jumping into a pool on a hot summer day, here the swimming pool for relaxation is a huge hit with all the residents. Have you seen the kids play area here? If you have kids, they will love it. Working from home is convenient as this society has reliable generator for back up. Security is a priority in this society, the premises is secured with cctv at all critical points. You won't have to only look for houses on the ground floor, there are elevator that you can use to get you to any floor. Getting to know your neighbours is important, the community hall here is the best place for everyone to catch up and mingle. If you like doing some cardio, or just like to focus on weights, this society has a well equipped gym that you should check out.
Explore The Neighbourhood

Similar Societies
Frequently Asked Questions
Where is Antriksh Heights located?
Antriksh Heights is situated in a wonderful neighborhood of Sector 84. The area is an ideal place to shift in Gurgaon because of its excellent connectivity and vicinity. It is well connected and close to a variety of public amenities and public transportation.
Good connectivity and the pristine vicinity make Antriksh Heights one of the best place to move in Gurgaon. All kinds of public transport and amenities are easily accessible from here. It is also located close to schools, airports, and restaurants, thus ensuring that your family’s many needs are taken care of.
Good connectivity and the pristine vicinity make Antriksh Heights one of the best place to move in Gurgaon. All kinds of public transport and amenities are easily accessible from here. It is also located close to schools, airports, and restaurants, thus ensuring that your family’s many needs are taken care of.
What is the available Apartment size in Antriksh Heights?
Antriksh Heights has apartments in configurations making it the perfect and ideal home for families and bachelors. The apartments here have spacious rooms with proper ventilation which allows fresh
air and light into your rooms. The Balcony/window provides scenic views and sunlight, a a perfect combination to let go of the day’s stress.
What is the RERA Number of Antriksh Heights of Sector 84?
RERA is published by the Ministry of Housing and Urban Affairs, Indian Govt. The RERA ID ensures that the apartment has been authenticated for sale/resale and that customers get a good deal.
The RERA id for Antriksh Heights which is located at Sector 84 is .
What is the price range of Antriksh Heights of Sector 84?
The Antriksh Heights apartments come at an incredibly reasonable prices. The price of apartments ranges from 0 - 0. Considering the area, amenities and facilities provided the prices are highly feasible, cost-effective, and convenient.
The Antriksh Heights offers once-in-a-lifetime deal. Its prices and excellent listings are pretty reasonable compared to the developed area and other buildings in the locality.
The Antriksh Heights offers once-in-a-lifetime deal. Its prices and excellent listings are pretty reasonable compared to the developed area and other buildings in the locality.
Where to download the Antriksh Heights brochure?
The brochure is the best way to get detailed information regarding an apartment. You can download the Antriksh Heights brochure from the website. You can also contact the NoBroker team for brochures and more information regarding the property.
Downloading the brochure is the best way to get detailed information on the apartment. You can easily download the brochure and get the necessary details about Antriksh Heights. You can also connect with the experts of the NoBroker team to gain some valuable insights on the project.
Downloading the brochure is the best way to get detailed information on the apartment. You can easily download the brochure and get the necessary details about Antriksh Heights. You can also connect with the experts of the NoBroker team to gain some valuable insights on the project.
Where to download the Antriksh Heights floor plan?
The floor plan of the Antriksh Heights is available. You can download the complete brochure to know everything about the apartment, which also covers its floor plan.
The floor plan can give the perfect layout of a building and thereby, a good understanding of how the homes will turn out to be. The available floor plans at Antriksh Heights include apartments. You can also compare the different floor plans to get a better idea of the building and then choose an apartment that best meets your requirements.
The floor plan can give the perfect layout of a building and thereby, a good understanding of how the homes will turn out to be. The available floor plans at Antriksh Heights include apartments. You can also compare the different floor plans to get a better idea of the building and then choose an apartment that best meets your requirements.
What is the nearest landmark to Antriksh Heights residential project
The nearest landmark to Antriksh Heights residential project is Sector 84.
What amenities are available at Antriksh Heights residential project?
Antriksh Heights residential project offers a range of amenities including a swimming pool, gym, children's play area, clubhouse, and more. Downloading the brochure is a great way to obtain comprehensive information about the project's amenities.
Does Antriksh Heights residential project have covered car parking?
Yes, Antriksh Heights residential project offers covered car parking for the residents. You can also download the brochure to get all the relevant information about amenities within the project.
Which banks can approve loans for Antriksh Heights residential project?
Many major banks offer home loans for Antriksh Heights residential project, including HDFC, ICICI, SBI, and more. Additionally, NoBroker provides comprehensive home loan services to streamline your financing needs for this project. With NoBroker's assistance, you can explore a range of home loan options, making it easier to secure the funding you require for your investment in Antriksh Heights residential project.
Is a transportation facility easily available near Antriksh Heights residential project?
Yes, there are good transportation facilities available near Antriksh Heights residential project, including bus stops and railway stations in close proximity. To learn more about the educational, medical, and entertainment hotspots around the project, you can download the brochure.


