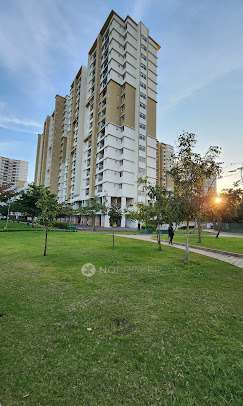- Home /
- Bangalore
- Yelahanka /
- Prestige Royale Gardens

















View All 5 Photos

Prestige Royale Gardens

By Prestige Group
Prestige Royale Gardens

By Prestige Group
Rent & Sale Properties in Prestige Royale Gardens
Key Features



Prestige Royale Gardens Floor Plans
Amenities in Prestige Royale Gardens
About the Prestige Royale Gardens
Overview of Prestige Royale Gardens
A ready-to-move housing society can be found in Yelahanka, Bangalore North, called Prestige Royale Gardens. These apartments were made to your requirements and conveniences, making them the perfect combination of comfort and style. Prestige Royale Gardens is one of the large housing societies in the Bangalore North district, with 22.5 acres. .
Why Buy a Home in Prestige Royale Gardens
The homes at premium royale gardens are an amazing fusion of practicality and beauty because they were specifically designed with the Vastu system in mind. The residents of Royale Gardens are promised all the conveniences necessary to enjoy happy lives. Only a few of the outstanding traits are listed here:
A top-notch gym and luxurious pool will motivate you to live a healthy lifestyle.
A top-notch cleaning service that can help with maintenance
Spend your holidays skating, and have fun.
The spacious clubhouse and party area are the perfect places to host events.
Excellent fire protection to produce a secure living environment.
There is an intercom and WiFi available.
A shopping area with a library and everything you need
Prestige Royale Gardens Location Advantages
Many amenities are close by Prestige Royale Gardens, situated in Yelahanka, a neighbourhood close to Bangalore. A life of refreshing sound away from the hustle and bustle of the city is ideal there.
For many locals, the Prestige Royale Gardens, which are close to Yelahanka and hidden behind Thottabalapur Road, are perfect.
The fact that Prestige Royale Garden is well connected to all the significant locations associated with Bangalore provides the locals with superb tourism opportunities.
Honnenahalli AND Ananthapura Gate bus stations are located within a 3 km distance.
Reach Yelahanka Junction in just 16 minutes
RK Hospital and Apple ENT, and Children's Hospital are just 10 minutes away
Canadian International School, Bangalore and EuroKids Preschool Yelahanka are 10 and 21 minutes away.
About Prestige Group
Since its founding in 1986, Prestige Group has completed and is currently working on numerous projects across India, encompassing the commercial and retail sectors. The Prestige Group is now a name that people associate with innovation. The business has pioneered numerous significant breakthroughs and brought numerous firsts to South India.
About the Builder

Prestige Group
Over the last decade, the Prestige Group has firmly established itself as one of the leading and most successful developers of real estate in India by imprinting its indelible mark across all asset classes. Founded in 1986, a leap that has been inspired by CMD Irfan Razack and marshaled by his brothers Rezwan Razack and Noaman Razack. The company has diversified over time into a number of related/non-related services, each of them spearheaded by individuals with adroit capacity. Services are as varied as the interior designing done by Morph Design Company (MDC) and the redefinition of elegance and suave in men’s formal dressing by Prestige Fashions (P) Ltd. They are also the only developers in South India to boast of such a widely diverse portfolio covering the residential, commercial, retail, leisure and hospitality segments. The Prestige Group today has become a name that is synonymous with innovation. The company has pioneered many landmark developments and introduced many firsts to South India. The Group has completed 300+ projects spanning a developable area of 180 + mn sqft and has 56 ongoing projects across segments, with a total developable area of 86 mn sqft. Further, it is planning 43 projects spanning 85 mn sqft and holds a land bank of over 728 acres as of Sep-23. The company has been graded CRISIL DA1+ by CRISIL and enjoys a credit rating of ICRA A+.
Explore The Neighbourhood

Compare Projects

Similar Societies
More Projects in the Yelahanka Area
Frequently Asked Questions
Where is Prestige Royale Gardens located?
Good connectivity and the pristine vicinity make Prestige Royale Gardens one of the best place to move in Bangalore. All kinds of public transport and amenities are easily accessible from here. It is also located close to schools, airports, and restaurants, thus ensuring that your family’s many needs are taken care of.
What is the available Apartment size in Prestige Royale Gardens?
What is the RERA Number of Prestige Royale Gardens of Yelahanka?
What is the price range of Prestige Royale Gardens of Yelahanka?
The Prestige Royale Gardens offers once-in-a-lifetime deal. Its prices and excellent listings are pretty reasonable compared to the developed area and other buildings in the locality.
Where to download the Prestige Royale Gardens brochure?
Downloading the brochure is the best way to get detailed information on the apartment. You can easily download the brochure and get the necessary details about Prestige Royale Gardens. You can also connect with the experts of the NoBroker team to gain some valuable insights on the project.
Where to download the Prestige Royale Gardens floor plan?
The floor plan can give the perfect layout of a building and thereby, a good understanding of how the homes will turn out to be. The available floor plans at Prestige Royale Gardens include apartments. You can also compare the different floor plans to get a better idea of the building and then choose an apartment that best meets your requirements.


