- Home /
- Noida
- Nirala India /
- Nirala Aspire

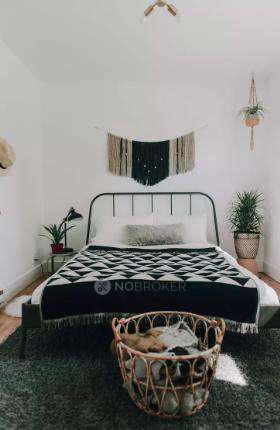
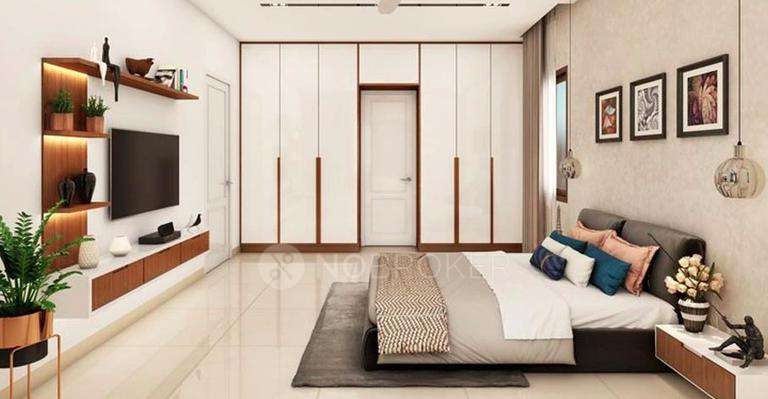
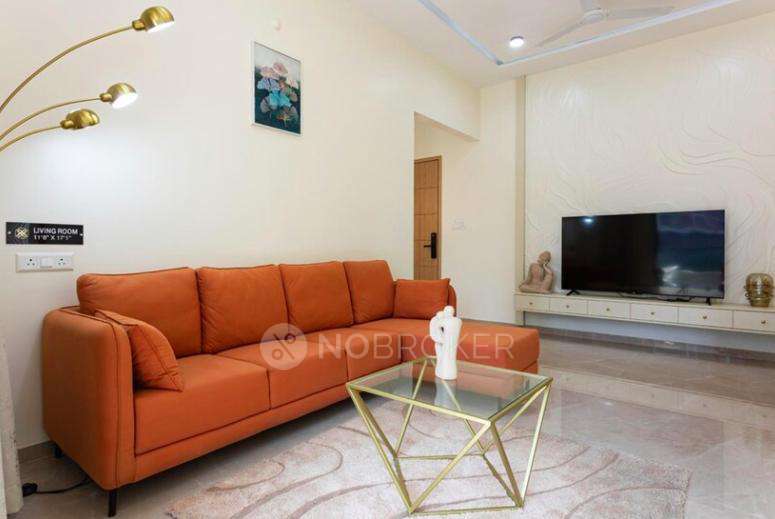
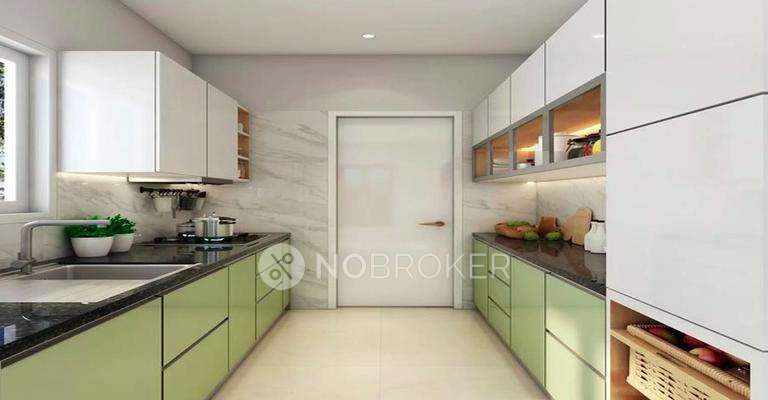
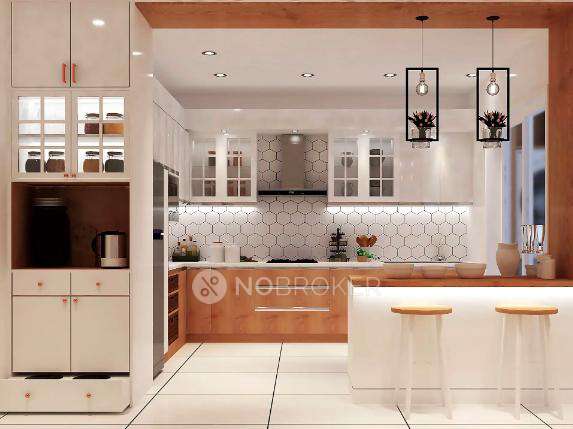


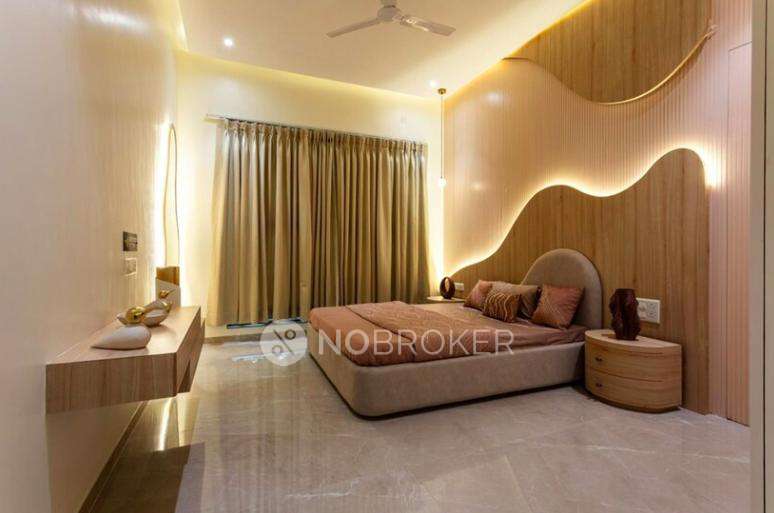
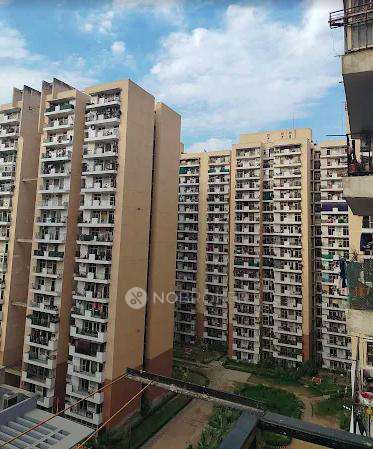


1 / 10



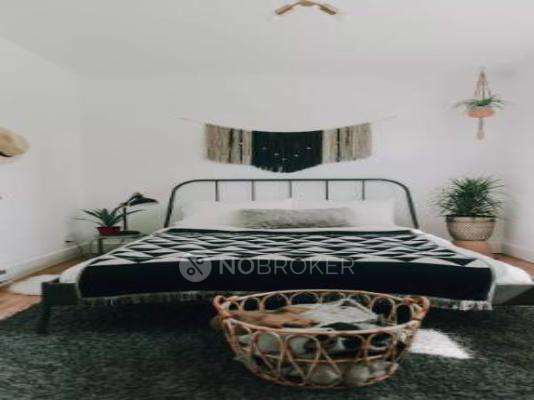
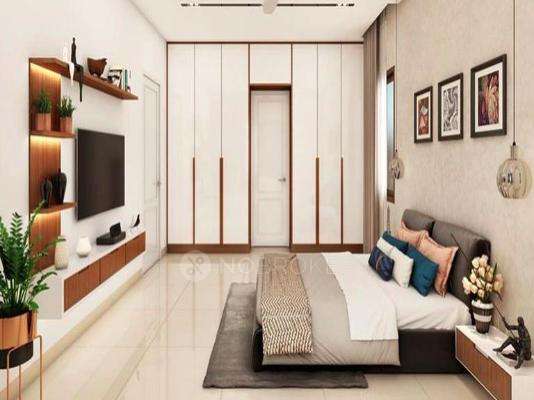
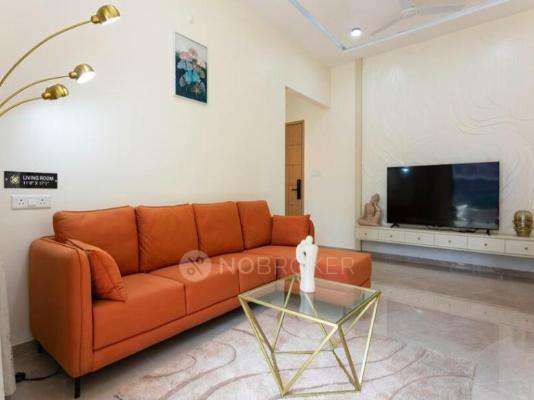
View All 6 Photos
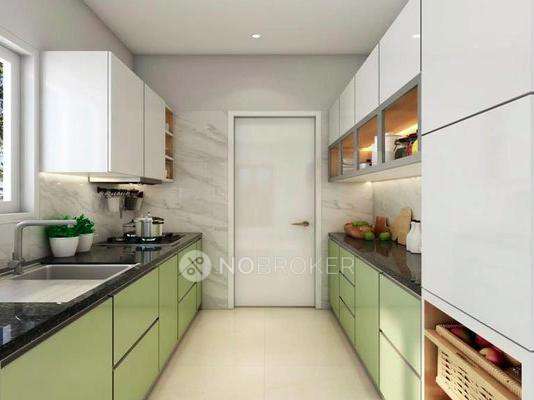
Nirala Aspire
GH-03, Sector 16 Noida Extension, Greater Noida

By Nirala India
₹69.9 Lacs - ₹2.2 Cr
Ready to Move
Possession in December 2024
Show Interest
Nirala Aspire
₹69.9 Lacs - ₹2.2 Cr

By Nirala India
Ready to Move
Dec 2024
Show Interest
Unit Configuration
2, 3, 4 BHK
No. Of Towers
1
Unit
NA
Project Area
20.00 acres
Unit Configuration
2, 3, 4 BHK
Water Supply
Corporation and Borewell
Unit
NA
No. of Towers
1
Project Area
20.00 Acres
Get Benefits worth ₹2 Lacs*
Claim Now
Download Brochure
Contact Builder
Key Features

Vastu Compliant Homes

Prime Location

Easy Access to Daily Essentials
Nirala Aspire Floor Plans
Amenities in Nirala Aspire
Security
Maintenance Staff
Power Backup
Visitor parking
Sewage Treatment Plant
Vastu Compliant
Waste Management
Rain Water Harvesting
About the Builder
Nirala India
Nirala India has been been one of the most premium real estate developer in India since its inception. It has firmly established itself as one of the leading and successful developers of real estate in India by imprinting its mark across all the classes. With years of market experience and a rich bag of clients, it has provided its customers a rich living experience with the best housing infrastructure.
Ask a question about the project
Get a quick response & free Expert Advice now!

What is the possession date of the project?
How can I visit the project?
What is the price range?
Are there any offers available?
Get notified
Know about properties sold and more
Set Alerts
Explore The Neighbourhood

Compare Projects

Nirala Aspire
₹ 69.90 L - 2.20 cr
Builder
Nirala India
Price/sqft
₹ 0.00 /sqft
Unit & Carpet Area
2BHK - 561 sqft
3BHK - 707 sqft
4BHK - 1562 sqft
Amenities
9
Add Projects to Compare
+ Add Projects
Send Report
View Detailed Comparison

Find Home With NoBroker Experts
Looking for your dream home?
Similar Projects
More Projects in the Sector 16 Area
Frequently Asked Questions
Where is Nirala Aspire located?
Nirala Aspire is situated in a wonderful neighborhood of Sector 16. The area is an ideal place to shift in Noida because of its excellent connectivity and vicinity. It is well connected and close to a variety of public amenities and public transportation.
Good connectivity and the pristine vicinity make Nirala Aspire one of the best place to move in Noida. All kinds of public transport and amenities are easily accessible from here. It is also located close to schools, airports, and restaurants, thus ensuring that your family’s many needs are taken care of.
Good connectivity and the pristine vicinity make Nirala Aspire one of the best place to move in Noida. All kinds of public transport and amenities are easily accessible from here. It is also located close to schools, airports, and restaurants, thus ensuring that your family’s many needs are taken care of.
What is the available Apartment size in Nirala Aspire?
Nirala Aspire has apartments in configurations making it the perfect and ideal home for families and bachelors. The apartments here have spacious rooms with proper ventilation which allows fresh
air and light into your rooms. The Balcony/window provides scenic views and sunlight, a a perfect combination to let go of the day’s stress.
What is the RERA Number of Nirala Aspire of Sector 16?
RERA is published by the Ministry of Housing and Urban Affairs, Indian Govt. The RERA ID ensures that the apartment has been authenticated for sale/resale and that customers get a good deal.
The RERA id for Nirala Aspire which is located at Sector 16 is UPRERAPRJ4730.
What is the price range of Nirala Aspire of Sector 16?
The Nirala Aspire apartments come at an incredibly reasonable prices. The price of apartments ranges from 69.9 Lacs - 2.2 Crores. Considering the area, amenities and facilities provided the prices are highly feasible, cost-effective, and convenient.
The Nirala Aspire offers once-in-a-lifetime deal. Its prices and excellent listings are pretty reasonable compared to the developed area and other buildings in the locality.
The Nirala Aspire offers once-in-a-lifetime deal. Its prices and excellent listings are pretty reasonable compared to the developed area and other buildings in the locality.
Where to download the Nirala Aspire brochure?
The brochure is the best way to get detailed information regarding an apartment. You can download the Nirala Aspire brochure from the website. You can also contact the NoBroker team for brochures and more information regarding the property.
Downloading the brochure is the best way to get detailed information on the apartment. You can easily download the brochure and get the necessary details about Nirala Aspire. You can also connect with the experts of the NoBroker team to gain some valuable insights on the project.
Downloading the brochure is the best way to get detailed information on the apartment. You can easily download the brochure and get the necessary details about Nirala Aspire. You can also connect with the experts of the NoBroker team to gain some valuable insights on the project.
Where to download the Nirala Aspire floor plan?
The floor plan of the Nirala Aspire is available. You can download the complete brochure to know everything about the apartment, which also covers its floor plan.
The floor plan can give the perfect layout of a building and thereby, a good understanding of how the homes will turn out to be. The available floor plans at Nirala Aspire include apartments. You can also compare the different floor plans to get a better idea of the building and then choose an apartment that best meets your requirements.
The floor plan can give the perfect layout of a building and thereby, a good understanding of how the homes will turn out to be. The available floor plans at Nirala Aspire include apartments. You can also compare the different floor plans to get a better idea of the building and then choose an apartment that best meets your requirements.
What is the nearest landmark to Nirala Aspire residential project
The nearest landmark to Nirala Aspire residential project is Sector 16.
What amenities are available at Nirala Aspire residential project?
Nirala Aspire residential project offers a range of amenities including a swimming pool, gym, children's play area, clubhouse, and more. Downloading the brochure is a great way to obtain comprehensive information about the project's amenities.
Does Nirala Aspire residential project have covered car parking?
Yes, Nirala Aspire residential project offers covered car parking for the residents. You can also download the brochure to get all the relevant information about amenities within the project.
Which banks can approve loans for Nirala Aspire residential project?
Many major banks offer home loans for Nirala Aspire residential project, including HDFC, ICICI, SBI, and more. Additionally, NoBroker provides comprehensive home loan services to streamline your financing needs for this project. With NoBroker's assistance, you can explore a range of home loan options, making it easier to secure the funding you require for your investment in Nirala Aspire residential project.
Is a transportation facility easily available near Nirala Aspire residential project?
Yes, there are good transportation facilities available near Nirala Aspire residential project, including bus stops and railway stations in close proximity. To learn more about the educational, medical, and entertainment hotspots around the project, you can download the brochure.
