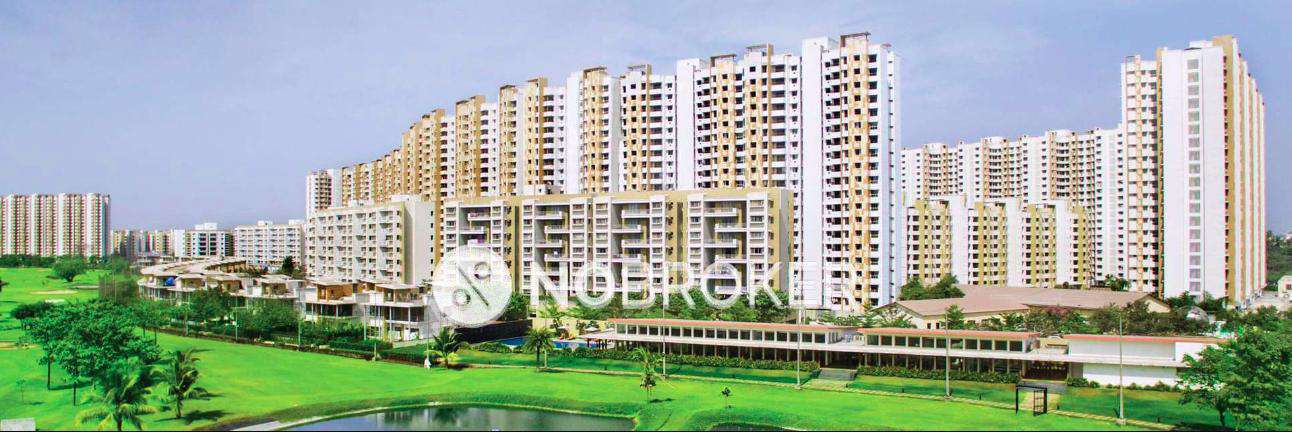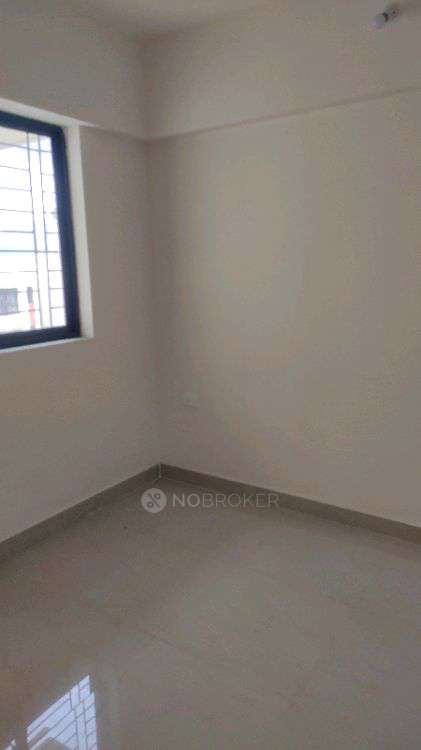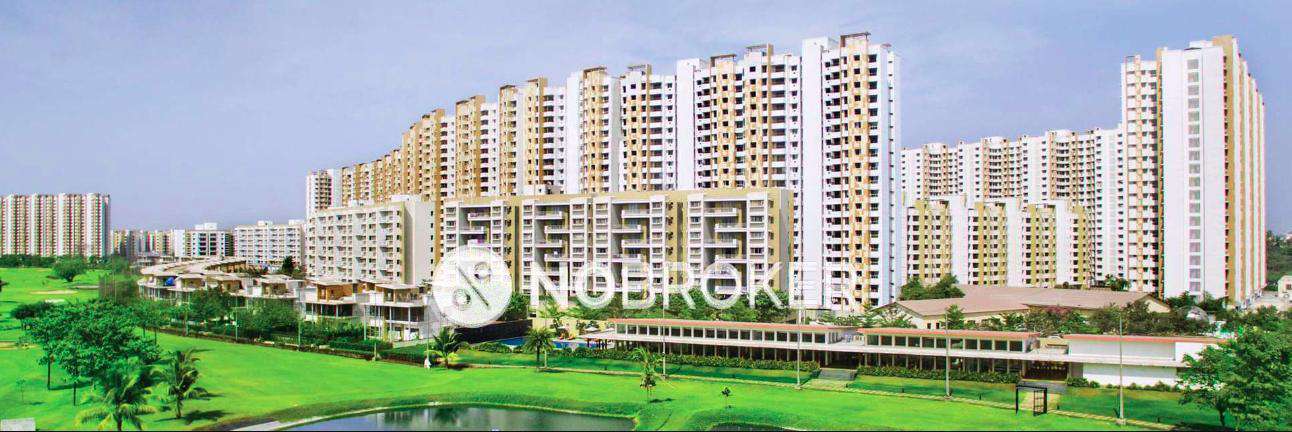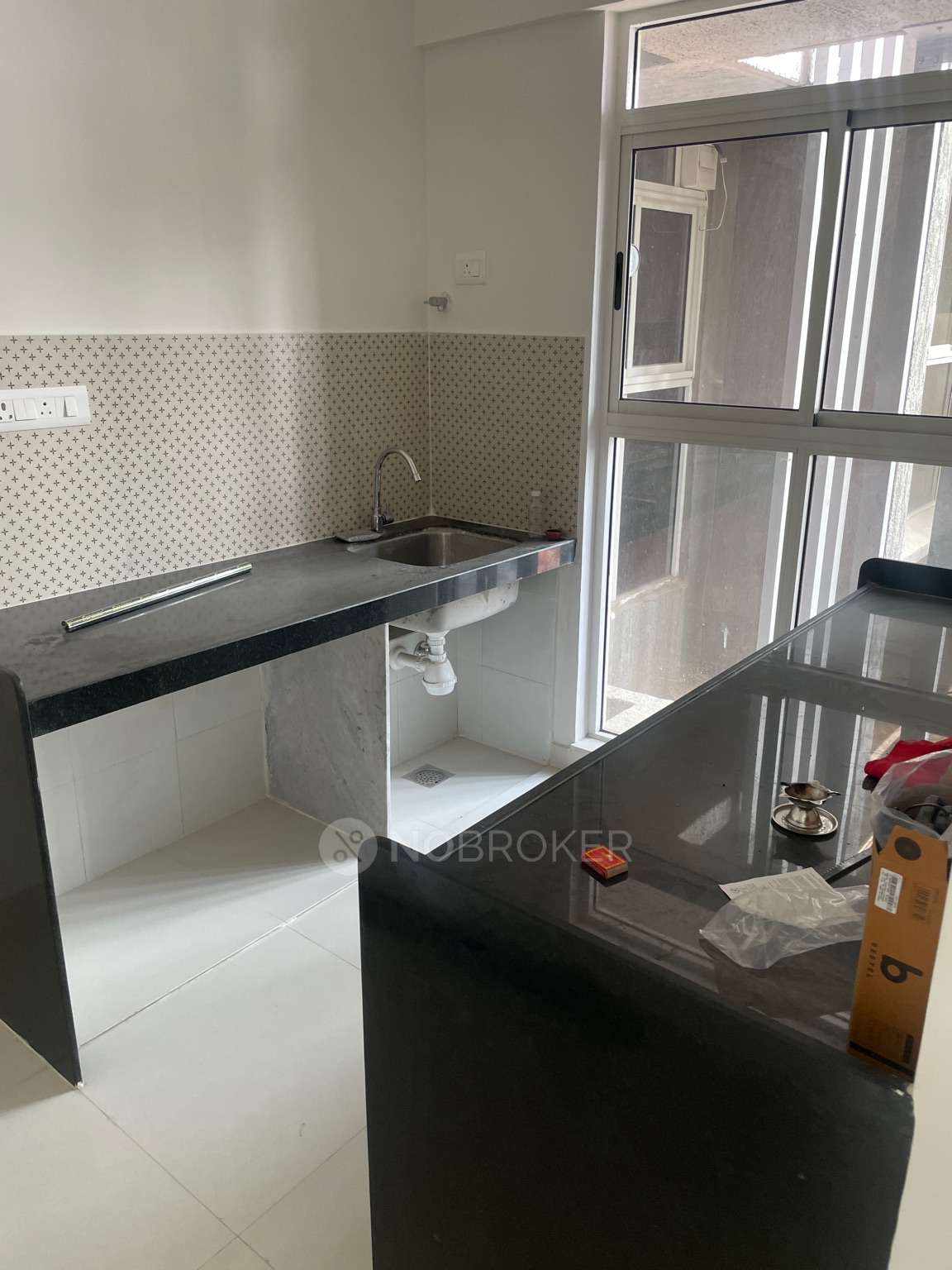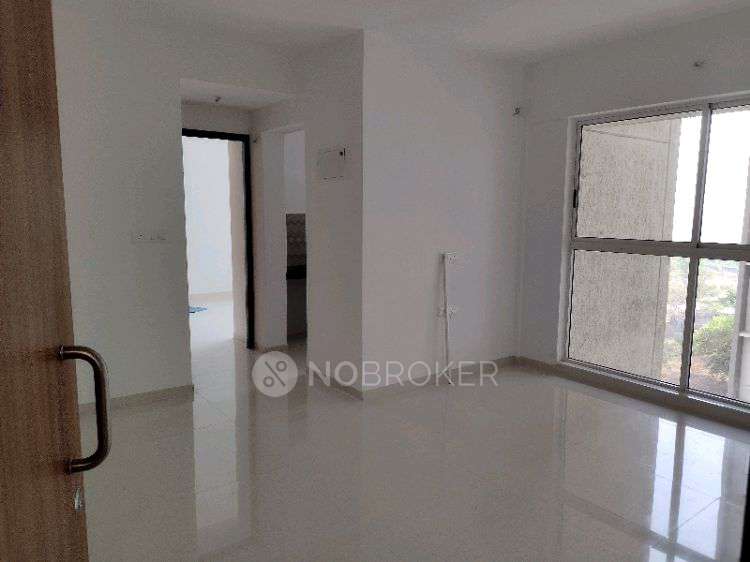- Home /
- Mumbai
- Dombivli East /
- Lodha Codename Central






Lodha Codename Central

By Lodha Group
Lodha Codename Central

By Lodha Group
Rent & Sale Properties in Lodha Codename Central
Nearby Properties in Lodha Codename Central
Key Features




Lodha Codename Central Floor Plans
Amenities in Lodha Codename Central
About the Lodha Codename Central
Overview of Lodha Codename Central
Lodha Codename Central is located in the Thane neighbourhood of Dombivli East, and it is a part of Lodha Palava, a 4,500-acre open space that houses a world-class integrated city.
Why buy a home at Lodha Codename Central?
In the proposed area, you will have a variety of cutting-edge amenities at your disposal, including a business centre, to suit your every need. Moreover, you'll have quick and simple access to all these luxuries, which are great resources that might help you find harmony between your personal and professional spheres.
Luxurious and architecturally stunning apartment complexes
Featuring a prime Beach Road location
Private entrance lobby with waiting room
Security cabin monitoring cameras stationed around the property
Surveillance equipment and a backup generator were set up in the common areas used by several tenants.
Lifestyle at Lodha Codename Central
Putting your money into Lodha Codename Central is a no-brainer if you've been searching for a lucrative long-term investment opportunity. The wonderful residences here come with first-rate services, features, and breathtaking city vistas. Each room has an air conditioner for comfort, and the bathrooms in the rooms are elegantly designed with name-brand fixtures. Worth it because of the imported marble floors, closet space, and utility room.
Location Benefits of Lodha Codename Central
It provides the basics for a modern lifestyle, is conveniently located in a rapidly developing neighbourhood, and offers a stable internet connection. These are some of the nearby locations:
The airport is located five and ten kilometres from the project's site.
The railway station is located just five kilometres away.
5 minutes away from the next metro station.
Around the vicinity of the flyover
Nearby Vibgyor International School
About Lodha Group
Since its start, Lodha Group has been widely regarded as one of India's finest real estate development companies. It has impacted all socioeconomic strata in India, solidifying its position as one of the country's preeminent and most successful real estate developers. Since its founding, the company has amassed a vast clientele and a wealth of industry knowledge, allowing it to provide its consumers with the finest in residential amenities.
About the Builder
Lodha Group
At Lodha, our passion is to create landmarks that meet global standards, epitomise the values of our family, and are built on a legacy of trust spanning four decades. We are guided by our vision of ‘Building a Better Life’ and believe that homes transform lives. A home is a springboard for the dreams and aspirations, for living a healthier and fulfilled life. Every one of our developments delivers the highest level of design and craftsmanship, uncompromising quality, unparalleled service – putting Lodha developments in the league of the world’s finest. Our homes are ensconced in developments where we bring alive multitude of experiences – all geared to help one live their best life. Be it the carefully crafted vast open spaces, the manicured greens, the world-class gyms, the sports arenas to even the places of worship among other things, are built to enrich lives. We have the experience and skills to deliver both quality and scale, at a pace which is unmatched in the country. By forging the finest global partnerships, and deploying the best people and processes, we are able to create the best value for our customers across geographies, markets, price points and consumer segments. We have been able to create landmark developments across residential, retail & office spaces, winning the trust and appreciation of our patrons time and again. Most importantly, as an organization which makes probably the longest-term impact: to our environment, urban fabric and the lives of those who live and work in our development, we are committed to act in the larger interest of the environment and society. We are ‘building a better life’ in more ways than we imagined.
Ask a question about the project

Explore The Neighbourhood

Compare Projects


Looking for your dream home?
Similar Societies
More Projects in the Dombivli East Area
Frequently Asked Questions
Where is Lodha Codename Central located?
Good connectivity and the pristine vicinity make Lodha Codename Central one of the best place to move in Mumbai. All kinds of public transport and amenities are easily accessible from here. It is also located close to schools, airports, and restaurants, thus ensuring that your family’s many needs are taken care of.
What is the available Apartment size in Lodha Codename Central?
What is the RERA Number of Lodha Codename Central of Dombivli East?
What is the price range of Lodha Codename Central of Dombivli East?
The Lodha Codename Central offers once-in-a-lifetime deal. Its prices and excellent listings are pretty reasonable compared to the developed area and other buildings in the locality.
Where to download the Lodha Codename Central brochure?
Downloading the brochure is the best way to get detailed information on the apartment. You can easily download the brochure and get the necessary details about Lodha Codename Central. You can also connect with the experts of the NoBroker team to gain some valuable insights on the project.
Where to download the Lodha Codename Central floor plan?
The floor plan can give the perfect layout of a building and thereby, a good understanding of how the homes will turn out to be. The available floor plans at Lodha Codename Central include apartments. You can also compare the different floor plans to get a better idea of the building and then choose an apartment that best meets your requirements.






