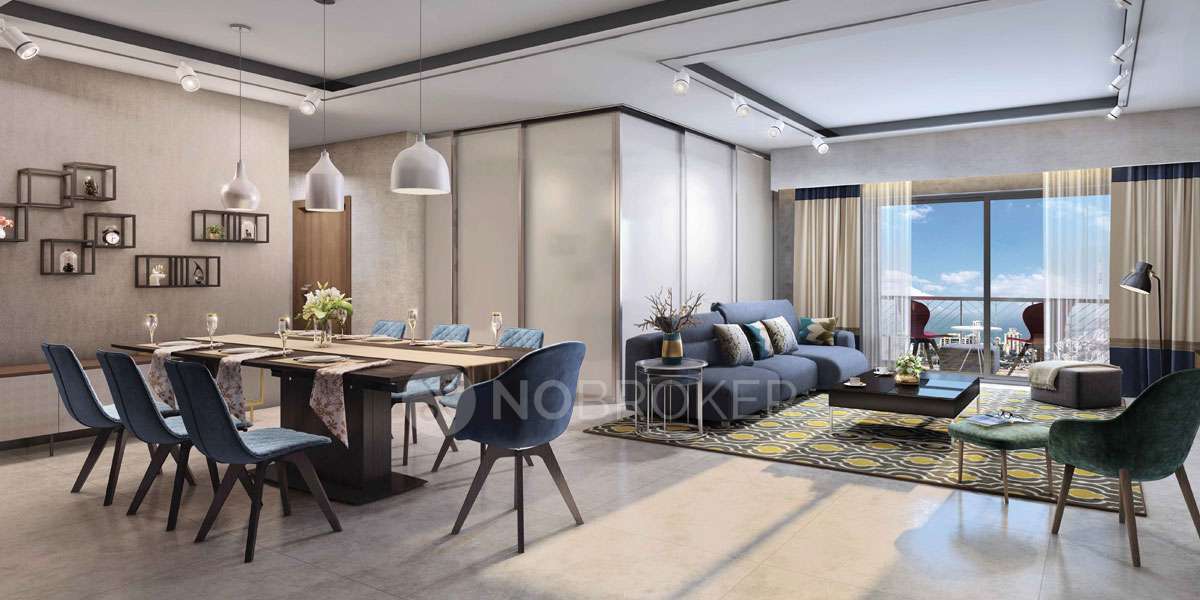- Home /
- Bangalore
- Nagavara /
- Karle Vario Homes
















View All 4 Photos

Karle Vario Homes

By Karle Infra Pvt Ltd
Karle Vario Homes

By Karle Infra Pvt Ltd
Rent & Sale Properties in Karle Vario Homes
Nearby Properties in Karle Vario Homes
Key Features



Karle Vario Homes Floor Plans
Amenities in Karle Vario Homes
About the Karle Vario Homes
Overview of Karle Vario Homes
A magnificent apartment called Karle Vario Homes is being developed in Bangalore's Hebbal. The project provides adaptable housing options with modern floor plans that allow families to live in a comfortable environment. The interior design of the project gives the apartment an opulent yet cosy feel.
Why Buy a Home at Karle Vario Homes?
The double ceiling in the sky lounge makes people want to gaze over the open air. The stunning city view will capture your attention and engage you in fruitful conversations with your neighbours. Some of the amenities available at Karle Vario Homes include:
- Your security is guaranteed with society’s security and CCTV surveillance system
- A host of sports facilities are available for the sports freak in you, including an indoor games room, a basketball court, a skating rink, a badminton court and a tennis court
- Make sure your fitness goals are reached with the society’s swimming pool, aerobics room and gym
- Socialise to your heart’s content and host parties or events at the in-house amphitheatre, community hall, clubhouse and party area
- Enjoy blissful walks by the common garden as you let your children have fun at the children’s play area
Karle Vario Homes Location Advantage
One of the most well-known neighbourhoods in North Bangalore is Hebbal. Hebbal Lake, which connects the West and Central Bangalore zones, has long been the neighbourhood's claim to fame. Hebbal is currently well-known for its extensive network of roads and flyovers, which connects Bellary Road, the NH 7, and Bangalore's Outer Ring Road (ORR). In addition to being a network of roads, it is one of Bangalore's peaceful neighbourhoods. Some of the location advantages of buying an apartment in Karle Vario Homes include:
- MG Road and Bangalore City railway station are just 40 minutes away
- Bangalore International Airport is just 30 minutes away from the project
- The project is very close to IT hubs, educational institutions, shopping malls, hospitals, IT parks and more
About Karle Infra
Karle Infra is a popular real estate developer that has been in operation since 2008. It has successfully delivered over 6 projects and is well-known for its unique concept named Flexi-wall. The renowned real estate developer, Karle Infra has launched a brand-new trend "The Flexi-Wall Concept" where the L-shaped moveable wall in the living area, dining room, and guest room is easy to open and close. An underused guest room can now be used for other things thanks to this method introduced by the masterminds at Karle Infra.
About the Builder
Karle Infra Pvt Ltd
Karle Infra Pvt. Ltd. is a real estate and urban infrastructure development company headquartered in Bengaluru, India. With more than two decades of experience in developing properties, the company is now focused on developing a community-centric township in North Bengaluru. Karle Infra is known for its imaginatively conceptualised living and office spaces, detail-oriented planning, and energy-efficient design. With sights set on creating benchmarks in the industry, the future will see many more sustainable and creative developments. Karle Infra is developing commercial, residential, retail, and other infrastructure at Karle Town Centre.
Ask a question about the project

Explore The Neighbourhood

Compare Projects


Looking for your dream home?
Similar Societies
More Projects in the Nagavara Area
Frequently Asked Questions
Where is Karle Vario Homes located?
Good connectivity and the pristine vicinity make Karle Vario Homes one of the best place to move in Bangalore. All kinds of public transport and amenities are easily accessible from here. It is also located close to schools, airports, and restaurants, thus ensuring that your family’s many needs are taken care of.
What is the available Apartment size in Karle Vario Homes?
What is the RERA Number of Karle Vario Homes of Nagavara?
What is the price range of Karle Vario Homes of Nagavara?
The Karle Vario Homes offers once-in-a-lifetime deal. Its prices and excellent listings are pretty reasonable compared to the developed area and other buildings in the locality.
Where to download the Karle Vario Homes brochure?
Downloading the brochure is the best way to get detailed information on the apartment. You can easily download the brochure and get the necessary details about Karle Vario Homes. You can also connect with the experts of the NoBroker team to gain some valuable insights on the project.
Where to download the Karle Vario Homes floor plan?
The floor plan can give the perfect layout of a building and thereby, a good understanding of how the homes will turn out to be. The available floor plans at Karle Vario Homes include apartments. You can also compare the different floor plans to get a better idea of the building and then choose an apartment that best meets your requirements.

