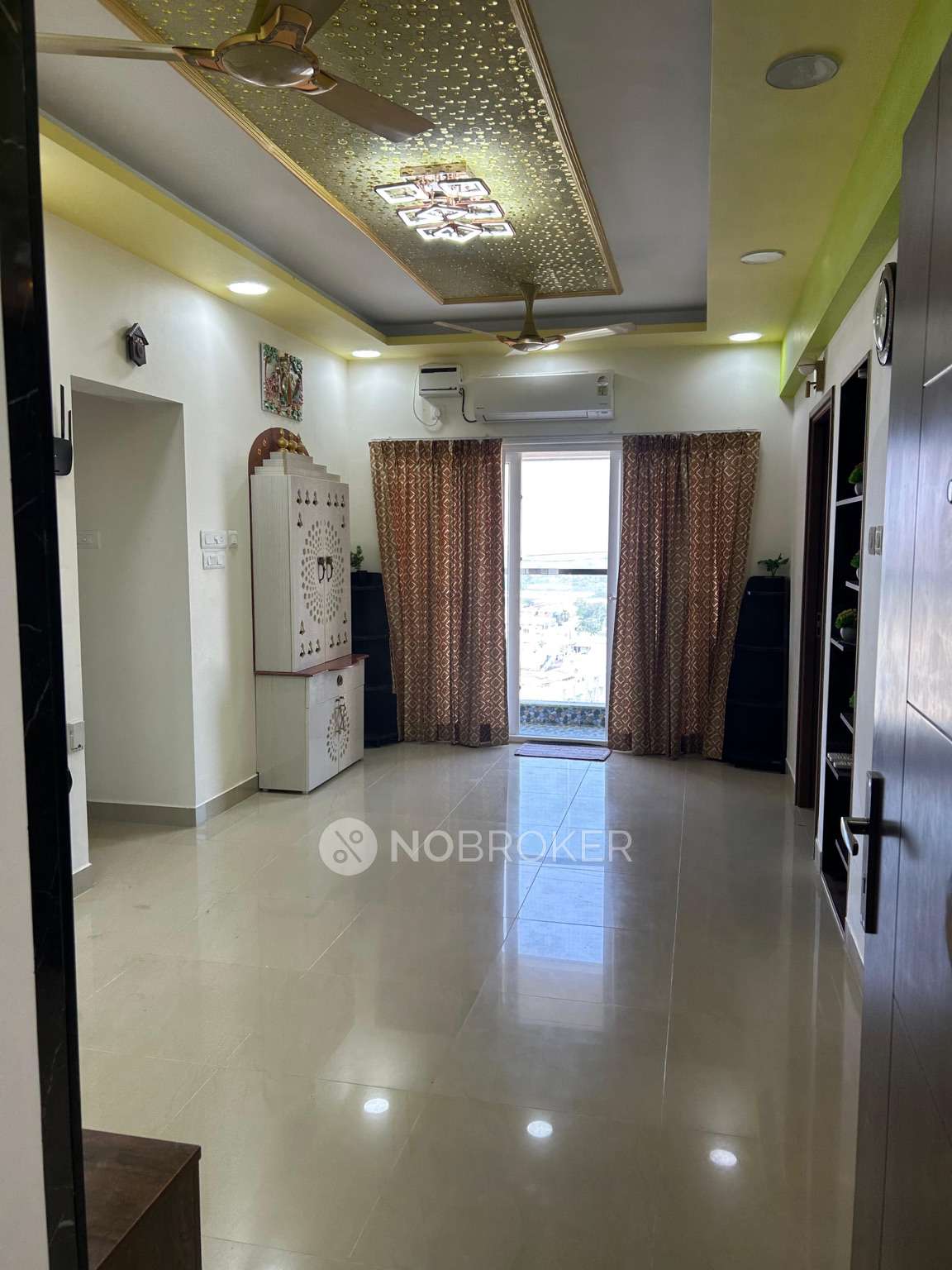

















View All 6 Photos

DRA Harmony

By DRA Homes
DRA Harmony

By DRA Homes
Rent & Sale Properties in DRA Harmony
Nearby Properties in DRA Harmony
Key Features



DRA Harmony Floor Plan
Amenities in DRA Harmony
About the DRA Harmony
Overview of DRA Harmony
Being situated in one of Chennai's numerous affluent neighbourhoods, DRA Harmony is well-liked for its superb accessibility and stunning natural features. There are a variety of 2- and 3-bedroom floor layouts available at DRA Harmony's 143 units. The prime location of the 1.4-acre parcel makes it ideal for commercial development.
Why Buy A Home In DRA Harmony?
DRA Harmony's apartments are designed with the needs of working adults and their families in mind. Specifically, here's what you do:
A fitness centre with plenty of room for aerobics and Zumba
Table tennis, carrom, chess, scrabble, and other board games can be played with friends and family inside.
Equipment for children to play on, such as a seesaw, a spring rider, a merry-go-round, and a slide
Outdoor courts that can be used for a variety of sports, from badminton to tennis
Lifestyle At DRA Harmony
Solar panels on the patio at DRA Harmony power the community's utility metre, making eco-friendly living an option. You'll find an electric charging point for your two-wheeled vehicle at a predetermined spot on the stilt floor. You may finally relax and enjoy yourself while also doing your part to protect the environment by adopting an eco-friendly lifestyle.
DRA Harmony Location Advantages
Situated at Chennai’s most sought-after locations, here are the advantages of living here:
Navalur Bus Stop and Thalambur bus stops are conveniently located within 10 minutes distance.
Sri Isari Velan Mission Hospital and Kottakkal Arya Vaidya sala are located within a 2 km distance.
Eminent institutions like Chennai Mathematical Institute and Ramaniyam Sankara School are nearby.
Catch your favourite movies at INOX Cinemas and maintain your lifestyle with the nearby malls and supermarkets.
About DRA Homes
With over 100 years of combined experience, the company's management is well-versed in every facet of real estate development. DRA Homes has been a major presence in the Bangalore and Chennai real estate markets for over 37 years. DRA has made an indelible impression in Bangalore, Chennai, Goa, and Mysore, where it pioneered the concept of apartment complexes and developed South India's first township. DRA's commitment to openness in all dealings and use of suitable and effective technologies allows them to provide their clients with quality and value, earning the trust they value so highly.
About the Builder

DRA Homes
DRA Homes has been been one of the most premium real estate developer in India since its inception. It has firmly established itself as one of the leading and successful developers of real estate in India by imprinting its mark across all the classes. With years of market experience and a rich bag of clients, it has provided its customers a rich living experience with the best housing infrastructure.
Ask a question about the project

Explore The Neighbourhood

Compare Projects


Looking for your dream home?
Similar Societies
More Projects in the Navalur Area
Frequently Asked Questions
Where is DRA Harmony located?
Good connectivity and the pristine vicinity make DRA Harmony one of the best place to move in Chennai. All kinds of public transport and amenities are easily accessible from here. It is also located close to schools, airports, and restaurants, thus ensuring that your family’s many needs are taken care of.
What is the available Apartment size in DRA Harmony?
What is the RERA Number of DRA Harmony of Navalur?
What is the price range of DRA Harmony of Navalur?
The DRA Harmony offers once-in-a-lifetime deal. Its prices and excellent listings are pretty reasonable compared to the developed area and other buildings in the locality.
Where to download the DRA Harmony brochure?
Downloading the brochure is the best way to get detailed information on the apartment. You can easily download the brochure and get the necessary details about DRA Harmony. You can also connect with the experts of the NoBroker team to gain some valuable insights on the project.
Where to download the DRA Harmony floor plan?
The floor plan can give the perfect layout of a building and thereby, a good understanding of how the homes will turn out to be. The available floor plans at DRA Harmony include apartments. You can also compare the different floor plans to get a better idea of the building and then choose an apartment that best meets your requirements.




