
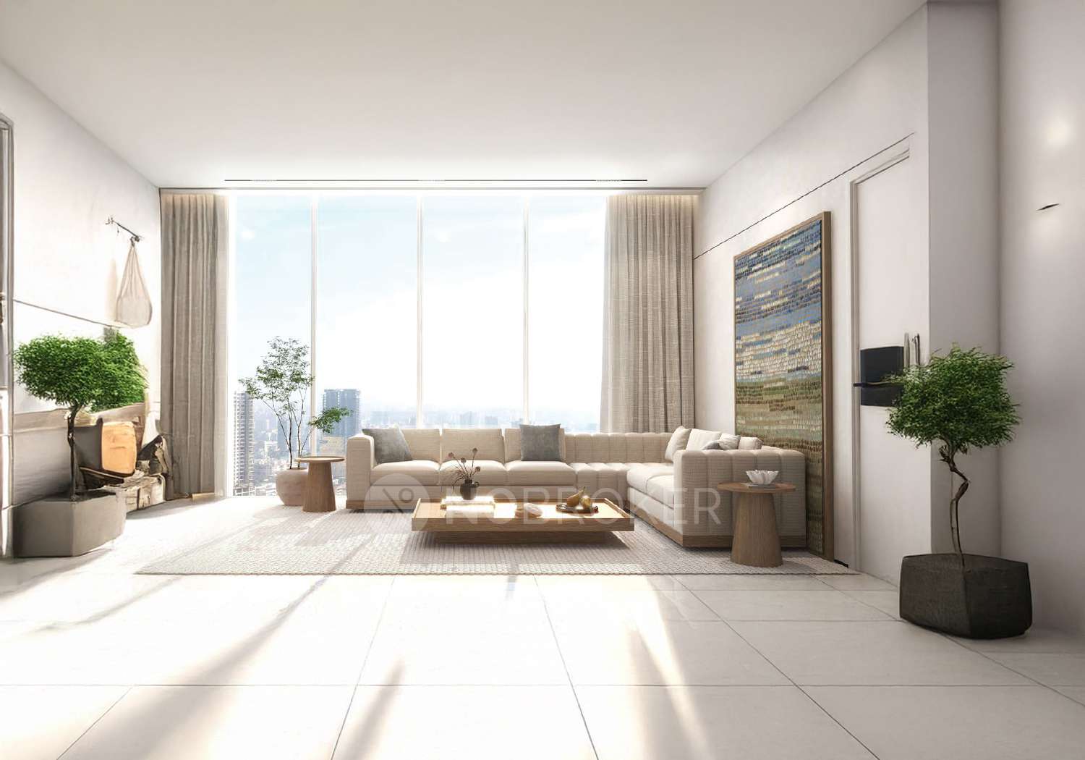

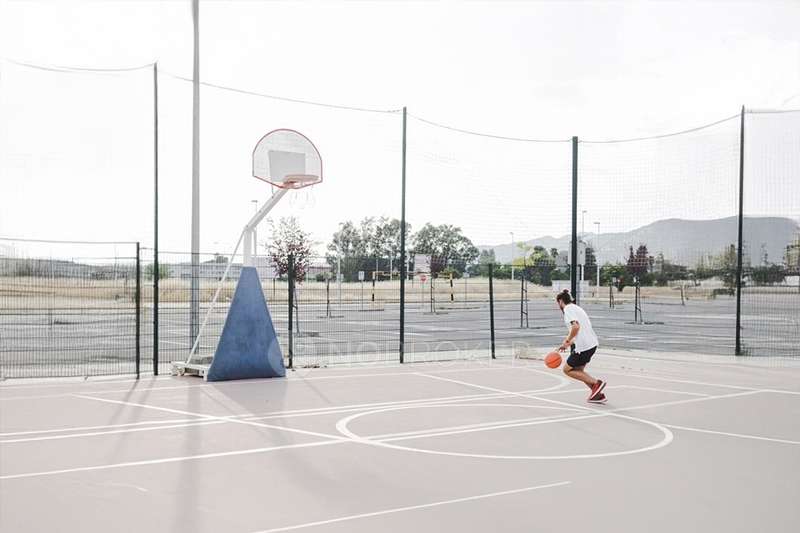



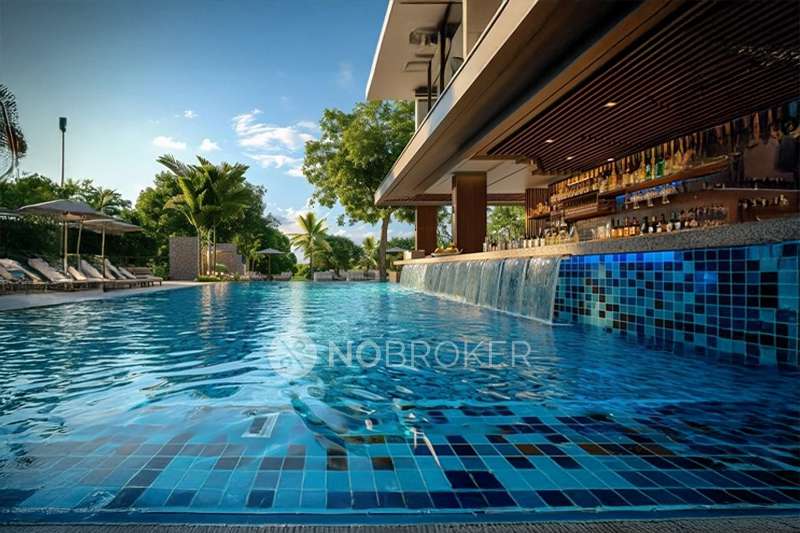

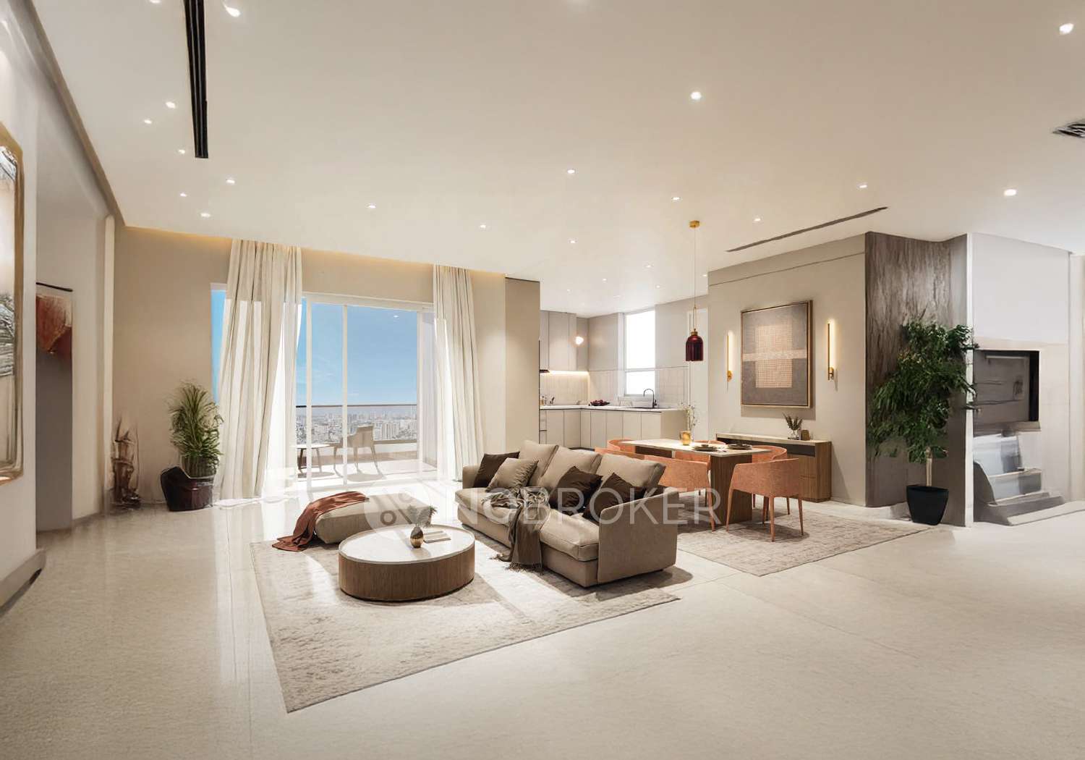
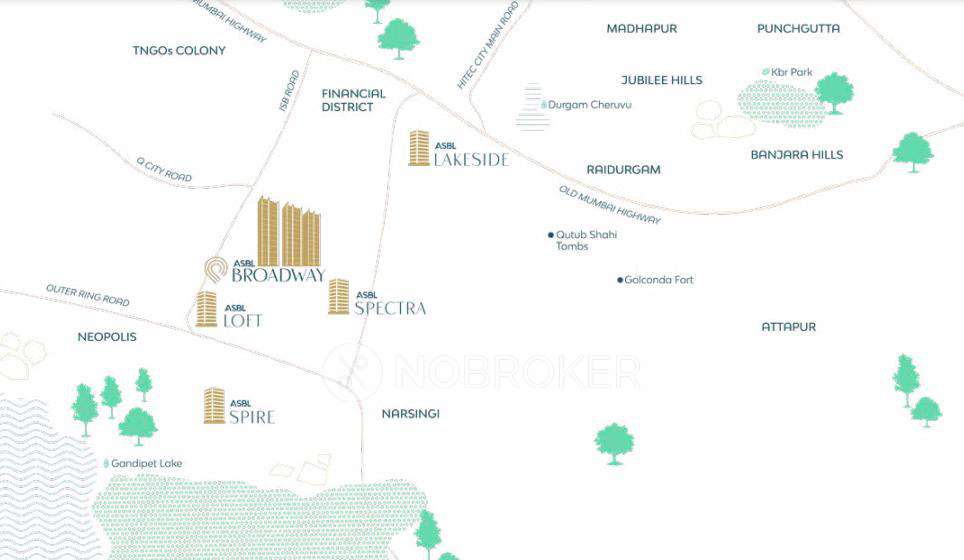
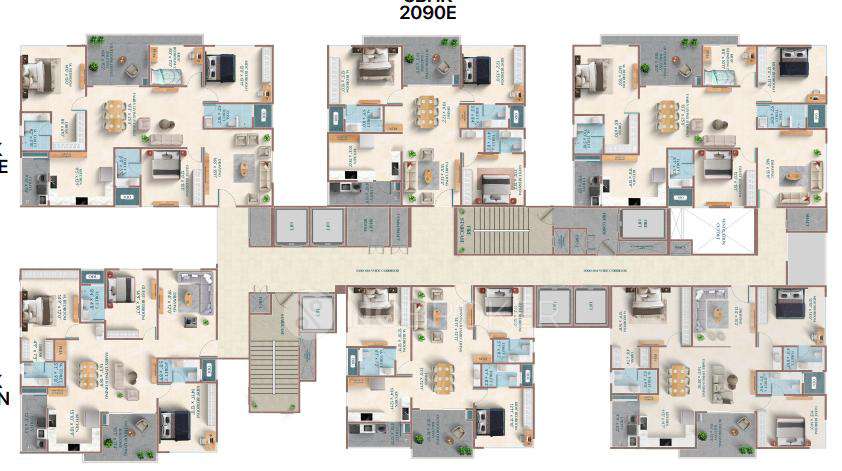
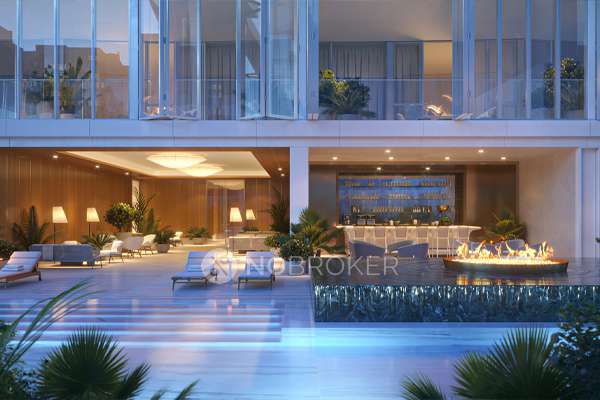
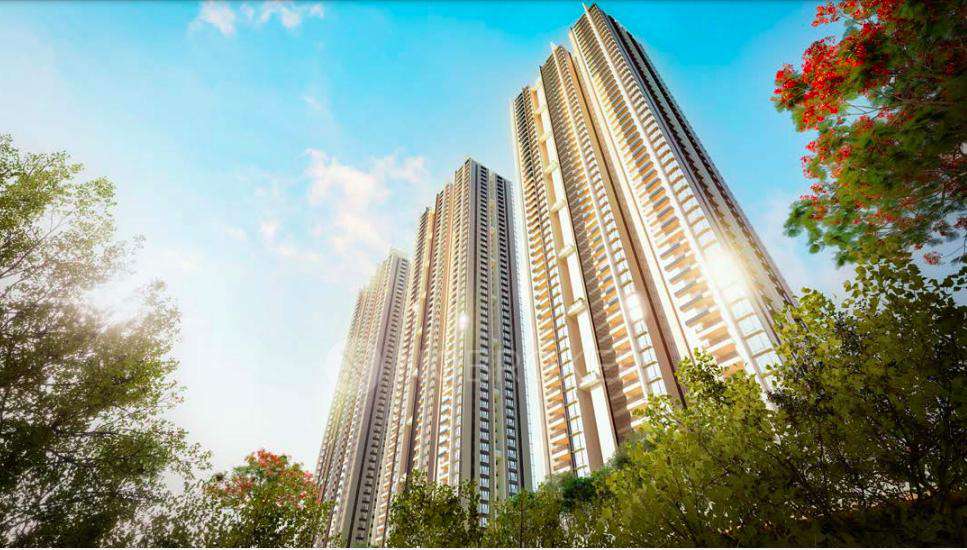





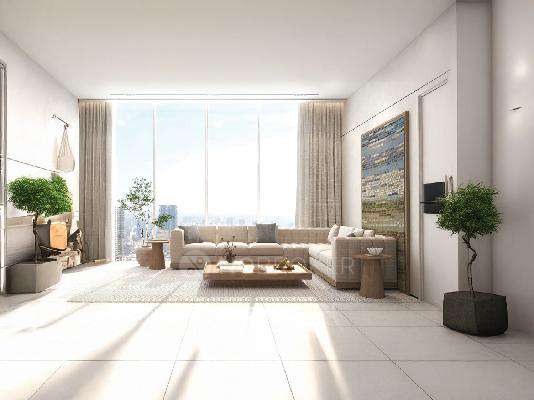

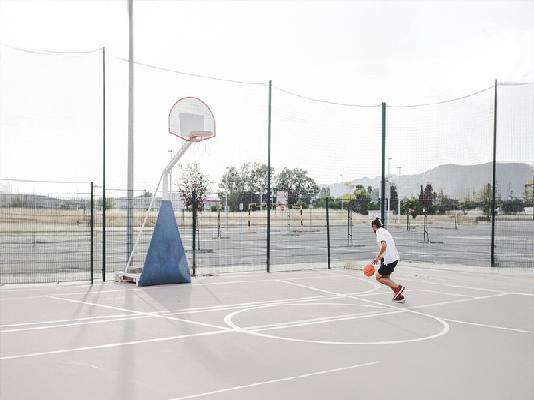
View All 10 Photos
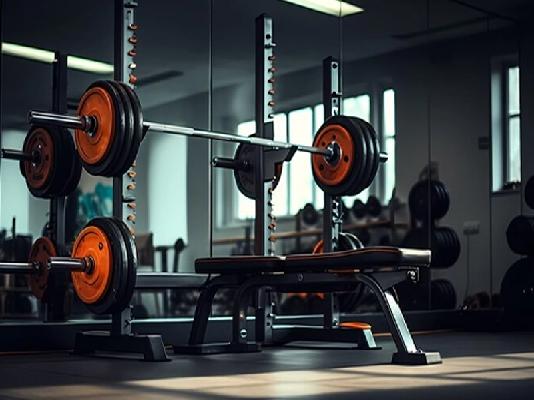
ASBL Broadway
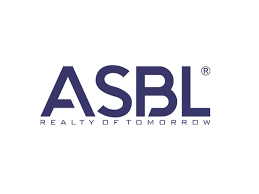
By ASBL
ASBL Broadway

By ASBL
Key Features



ASBL Broadway Floor Plans
Amenities in ASBL Broadway
About the ASBL Broadway
ASBL Broadway offers you the front-row seats to Hyderabad’s ever-changing horizon. Located in Hyderabad’s Financial District, this high-rise project is your private perch above the city. Professionals can easily reach any of the major business corridors from the project. The Outer Ring Road, Gachibowli, and HITEC City are nearby, keeping you effortlessly connected to the rest of the city.
The apartments are designed for urban living with only six homes per floor, ensuring low density and enhanced privacy. Each residence opens into a private foyer, adding a sense of exclusivity and a grand welcome. The floor-to-ceiling windows flood the interiors with natural light and promote excellent cross ventilation, creating a bright and airy environment throughout the day. Step out onto the room-sized balcony, bordered by three-sided glass railings, and the city unfolds beneath you.
ASBL Broadway combines a prime address, thoughtful planning, and scenic living, creating a modern residential experience in one of Hyderabad’s fastest-growing locations.
Overview of ASBL Broadway
Total Area: 5.03 Acres
Towers: 3 Towers
Units: 885 Units
Configuration: 3 BHK and 3.5 BHK
Storeys: G + 50 Storeys
Possession Date: May 2030
Landmark: Continental Hospitals
Developer: ASBL
Address: Financial District, Hyderabad, Nanakramguda, Telangana 500032
Google Map: ASBL Broadway Location
Amenity: ASBL Broadway combines a thoughtfully curated mix of outdoor, indoor, and wellness amenities for every age and interest. From vibrant social hubs like the Party Lounge, Banquet Hall, and F&B spaces to wellness zones such as the Spa & Salon, Clinic, and Outdoor Fitness Station, every detail encourages a balanced lifestyle. Whether it's sports facilities like the Pickleball Court, Basketball Court, and Indoor Badminton Courts, or kid-friendly zones like the Creche, Indoor Kids’ Play Area, and Birthday Party Area, there’s something for everyone, including your furry friends at the Pet Zone. Daily life becomes effortlessly elevated with conveniences like a Supermarket, Co-working & Tuition Room, and Lounge Deck.
Why Buy A Property in ASBL Broadway?
Sky-High Living: G + 50-storey towers with room-sized balconies and floor-to-ceiling windows offer stunning views and airy, light-filled homes.
Prime Location: Located in the Financial District with quick access to ORR, Gachibowli, HITEC City, top IT parks, schools, and the airport.
Resort-Style Amenities: From a spa, salon, and swimming pool to co-working spaces, sports courts, and a pet zone—everything is inside the community.
Future-Ready Homes: These will have smart utility systems, EV charging points, FTTH internet, and sustainable features like solar power and rainwater harvesting.
Amenities Offered at ASBL Broadway
ASBL Broadway offers a lifestyle designed for comfort, convenience, and community. With a wide range of thoughtfully planned amenities, the project caters to every age group and interest.
Leisure & Green Retreats
Open Lawn
Activity Lawn
Multi-purpose Lawn
Seating Gallery
Garden Lounge Swings
Social Gathering Plaza
Senior Gathering Space
Outdoor Activity Area
Walking Track
Game On Zones
Pickleball Court
Basketball Court
Cricket Net
Multipurpose Court
Indoor Badminton Courts
Indoor Games Room
Kids Play Area
Indoor Kids' Play Area
Fitness & Wellness Pods
Outdoor Fitness Station
Indoor Gym
Swimming Pool
Spa & Salon
Clinic & Physiotherapy Room
Daily Essentials & Conveniences
Supermarket
Co-working & Tuition Room
Creche
F&B Spaces
Lounge Deck
Pet Zone
Social & Celebration Corners
Party Lounge
Banquet Hall
Birthday Party Area
Features of ASBL Broadway
Beyond lifestyle amenities, ASBL Broadway has modern infrastructure and essential utilities that ensure comfort, safety, and sustainability every day.
Smart Utility Essentials
Gas Pipeline
Water Treatment Plant
Sewage Treatment Plant
Rainwater Harvesting
DG Power Backup
Solar Power
Safety & Secure Living
CCTV Cameras
Fire Safety
Visitor Parking
Modern Living Comforts
EV Charging Point
Double-heighted Entrance Lobby
6 High-Speed Elevators
Cascading Water Feature
Specifications of Flats in ASBL Broadway
Structure & Build
RCC shear wall design built to handle wind and seismic loads (Zone-2)
Strong foundation with a reliable structural frame
Walls
Internal: 160 / 200 / 250 mm thick RCC walls
External: 200 / 250 mm thick RCC walls
Height
Floor-to-floor height: 3300 mm (slab top to slab top)
Doors & Joinery
Main Door: Hardwood frame & shutter, melamine polish, designer hardware
Internal Doors: Hardwood flush shutters with laminated finish
Bathroom Doors: Granite frame with laminated flush shutters
Balcony Doors (Main, MBR, KBR 2): uPVC sliding with mosquito mesh
Windows & Ventilators
UPVC windows with toughened/HS glass
Sliding windows with mosquito mesh for all bedrooms & the kitchen
Aluminium curtain walls with toughened glass
Frosted glass ventilators in bathrooms with exhaust fan provision
Flooring & Cladding
Living, Dining, Bedrooms, Kitchen: 800x800 mm vitrified tiles
Balcony: 200x1200 mm anti-skid vitrified tiles
MBR Bathroom: 600x1200 mm anti-skid tiles, cladding up to the ceiling
Other Bathrooms: 600x600 mm anti-skid tiles and full-height cladding
Utility: 600x600 mm anti-skid flooring, 3 ft cladding
Plumbing & Fittings
Chrome-plated bathroom fittings with hot & cold diverters
Wall-mounted EWC, designer washbasins
Water inlets for sink, water purifier, washing machine, and dishwasher
Electrical
Concealed copper wiring from a reputed brand
Power outlets in all rooms for lights, fans, ACs, TVs, and appliances
Separate points for geysers, washing machine, dishwasher, microwave, etc.
Balcony Railing
Sleek laminated glass railings with high-quality handrails
VRF Provision
Space allocated for a dedicated VRF air-conditioning unit
TV & Internet
FTTH cable for high-speed internet
DTH/TV points in Living, Drawing, MBR, and GBR
Power Backup
100% backup for flats and common areas via DG sets with acoustic enclosures
Gas Supply
Piped LPG gas from a centralised gas bank
Utility Billing
Individual meters for water, electricity, and gas
App-based system for real-time consumption and billing
Lifts
5 high-speed passenger lifts + 1 service lift per tower (Kone or equivalent)
Parking
Designated flat-wise parking and visitor signage
EV charging stations in dedicated clusters
Security
CCTV surveillance at key points with a central monitoring room
Fire & Safety
Fire alarms, sprinklers, hydrants, and curtains as per NBC norms
Water & Waste Management
Water Treatment Plant (WTP) for clean water
Sewage Treatment Plant (STP); recycled water used for flushing/landscaping
A rainwater harvesting system to recharge groundwater
Common Areas
Solar, DG, and transformer-powered common lighting
Double-heighted grand entrance lobbies
Granite/stone staircases and vitrified corridor tiling
Solar Power
Terrace-mounted solar panels as per regulatory norms
Mechanical Ventilation
NBC-compliant ventilation system for all basements
Paint & Finishes
Interiors: Smooth putty with emulsion paint (Asian Paints or equivalent)
Exteriors: Textured finish with weatherproof emulsion
Ceilings: Acrylic emulsion; grid false ceiling in bathrooms & utility areas
Pricing and Payment Plans
Configuration | Carpet Area | Price |
3 BHK | 2035 sq. ft. - 2390 sq. ft. | Starts from Rs. 2.5 Crore |
3.5 BHK | 2650 sq. ft. | Starts from Rs. 3.2 Crore |
Location and Connectivity
ASBL Broadway is located in the Financial District, Hyderabad.
The Financial District in Nanakramguda is one of Hyderabad’s most prominent and fast-growing business hubs. This area is located in the western part of the city and has transformed into a major centre for IT, finance, and real estate.
Connectivity
Outer Ring Road (ORR) – Offers seamless access to all parts of Hyderabad and is just 5 minutes away from ASBL Broadway.
Rajiv Gandhi International Airport—Flying in and out of the city is easy, and the airport is reachable in 30 minutes.
Raidurg Metro Station—This metro station is only 15 minutes from the project, making it perfect for hassle-free city travel.
Educational Institutions
Indian School of Business (ISB) – A top B-school that adds academic value to the neighbourhood, just 5 minutes away.
IIIT Hyderabad – A leading tech and research institute easily accessible within 10 minutes.
Oakridge International School – A trusted name for school education, situated only 15 minutes away.
Delhi Public School, Gachibowli – Known for academic excellence and just 15 minutes from ASBL Broadway.
IT Hubs
Microsoft Campus – This is a major global tech presence, located a short 5-minute drive away.
Amazon Development Centre – Easily reachable for daily commute, situated 10 minutes from the project.
Wipro Circle – A key IT destination in the city, just 5 minutes away.
Infosys SEZ – Another tech hub nearby, accessible in around 15 minutes.
Leisure & Entertainment
Inorbit Mall – A popular destination for shopping, dining, and movies, just 20 minutes away.
LuLu Mall Hyderabad – One of the city’s biggest malls, offering everything under one roof, just 15 minutes from home.
Shilparamam Cultural Village – A vibrant spot for art and cultural experiences, located 20 minutes away.
Pros and Cons of ASBL Broadway
Pros | Cons |
Low-Density Living – With only six apartments per floor and private foyers, there’s more space, privacy, and exclusivity than your average high-rise. | Limited Smaller Configurations – Only 3 and 3.5 BHK options available, which might not suit smaller families or first-time buyers |
Pet-Friendly Features – From a dedicated Pet Zone to open lawns, even your furry friend gets their slice of luxury. | Future Area Saturation – As the Financial District grows, future traffic and crowding could impact the current sense of ease. |
Child & Family Focused Amenities – Creche, birthday party area, and indoor kids’ play zones make it easier to raise a family without stepping out. | Possession Timeline – With possession expected in May 2030, this may not suit those looking for ready-to-move options. |
Thoughtfully Zoned Spaces – From wellness pods to social corners, the layout encourages both community bonding and private downtime. | High-Rise Dependency – With G+50 floors, reliance on elevators is high—something to consider during peak hours or power outages. |
Schedule a visit to ASBL Broadway and experience elevated living in Hyderabad’s flourishing Financial District.
About the Builder

ASBL
ASBL has been been one of the most premium real estate developer in India since its inception. It has firmly established itself as one of the leading and successful developers of real estate in India by imprinting its mark across all the classes. With years of market experience and a rich bag of clients, it has provided its customers a rich living experience with the best housing infrastructure.
Ask a question about the project

Explore The Neighbourhood

Compare Projects


Looking for your dream home?
Similar Projects
More Projects in the Financial District Area
Frequently Asked Questions
Where is ASBL Broadway located?
Good connectivity and the pristine vicinity make ASBL Broadway one of the best place to move in Hyderabad. All kinds of public transport and amenities are easily accessible from here. It is also located close to schools, airports, and restaurants, thus ensuring that your family’s many needs are taken care of.
What is the available Apartment size in ASBL Broadway?
What is the RERA Number of ASBL Broadway of Financial District?
What is the price range of ASBL Broadway of Financial District?
The ASBL Broadway offers once-in-a-lifetime deal. Its prices and excellent listings are pretty reasonable compared to the developed area and other buildings in the locality.
Where to download the ASBL Broadway brochure?
Downloading the brochure is the best way to get detailed information on the apartment. You can easily download the brochure and get the necessary details about ASBL Broadway. You can also connect with the experts of the NoBroker team to gain some valuable insights on the project.
Where to download the ASBL Broadway floor plan?
The floor plan can give the perfect layout of a building and thereby, a good understanding of how the homes will turn out to be. The available floor plans at ASBL Broadway include apartments. You can also compare the different floor plans to get a better idea of the building and then choose an apartment that best meets your requirements.
