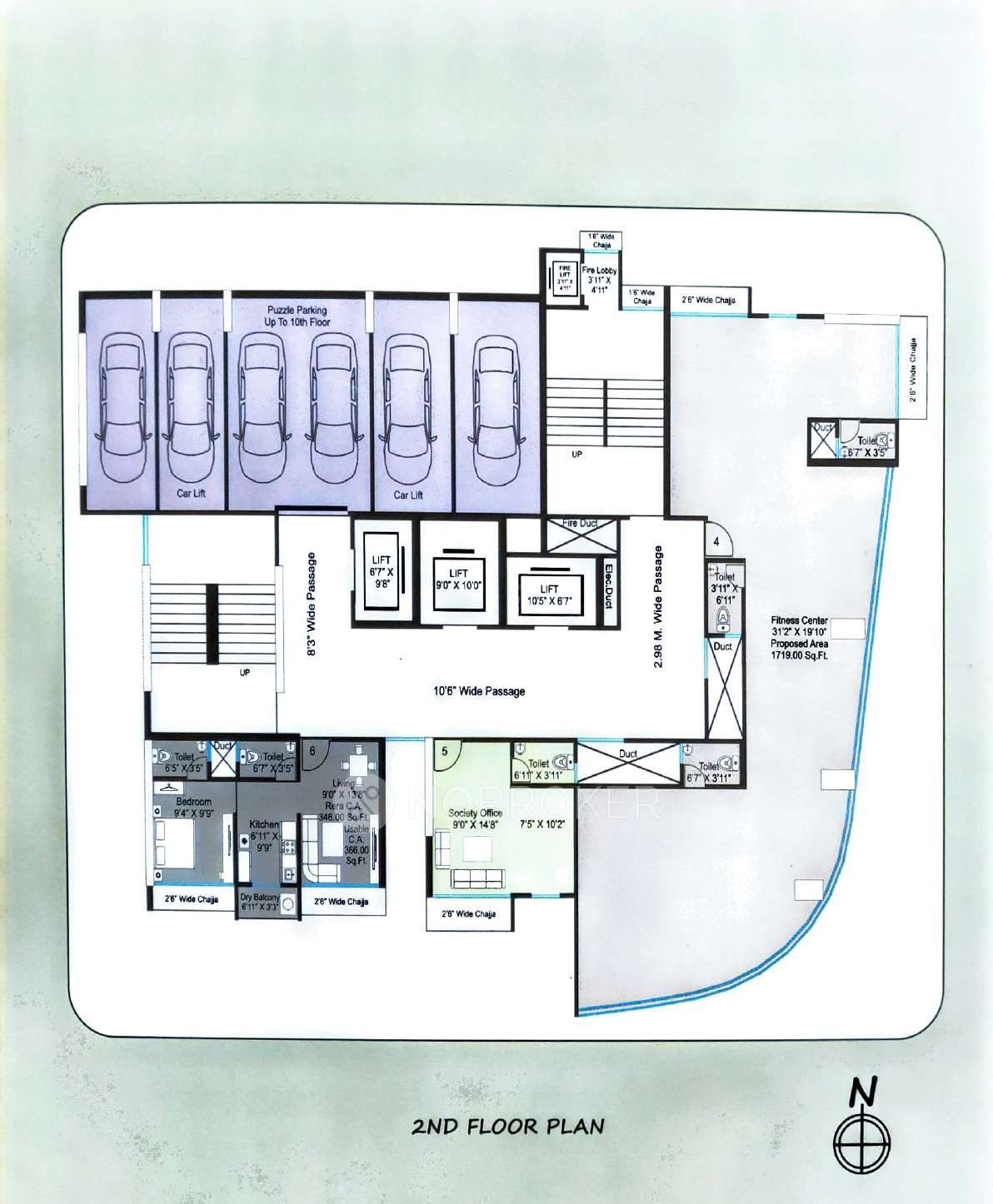- Home /
- Mumbai
- Bhandup West /
- UVK Sai Akshi










View All 2 Photos

UVK Sai Akshi

By UVK Builders And Developers LLP
UVK Sai Akshi

By UVK Builders And Developers LLP
Rent & Sale Properties in UVK Sai Akshi
Key Features



UVK Sai Akshi Floor Plans
Amenities in UVK Sai Akshi
About the UVK Sai Akshi
Overview of UVK Sai Akshi
UVK Sai Akshi is a luxury residential apartment complex found at a prime location in Mumbai. The development consists of apartments with either one or two bedrooms, which take up a whole acre of ground. Customers who want an open flat house that has a premium-grade façade, a substantial amount of carpet space, and a breathtaking view may choose UVK Sai Akshi as their top choice. Because this residential development, which is part of the UVK Sai Akshi project, was built with all of the requirements of the modern day in mind, it is an excellent option. The price of the apartments is anywhere between 3.25 and 3.3 crore Indian rupees.
Why Buy Property At UVK Sai Akshi?
Here’s a peak into the amenities offered by UVK Sai Akshi:
There is a wide variety of activities and venues, such as sports arenas and games that may be played indoors or outside.
The luxurious clubhouse has a floor space of 3500 square feet and is outfitted with amenities that have each been given a grade of five stars based on their individual quality.
It is possible to obtain a continuous supply of water and energy and a power backup system operating at its highest possible capacity.
Elevators, available for use by passengers, are a fixture in every building and may be found everywhere.
Installing monitoring in the form of CCTV, which can be accessible at any time of the day or night, contributes to an increased feeling of safety in the area.
Lifestyle at UVK Sai Akshi
UVK Sai Akshi aims to provide its residents with an enhanced and luxurious lifestyle, emphasizing comfort, convenience, and safety. The neighbourhood's prime location grants its residents access to a wide array of amenities. With its elegant, convenient, and cosy atmosphere, UVK Sai Akshi ensures that its residents enjoy a high quality of life.
UVK Sai Akshi Location Advantages
In the area around UVK Sai Akshi, a significant number of charitable organisations have established themselves as permanent residents.
You need to travel 9.2 kilometres to reach SIVA Hospital.
The distance to St. Joseph's College is 7 kilometres
The airport is about 11 kilometres away.
Getting to Tech Park will take around 30 minutes of travel time.
About UVK Builders & Developers LLP
UVK Group is in the business of developing residential and commercial buildings and redeveloping older structures, with a particular emphasis on SRA. To complete the projects, they possess all of the necessary resources, whether they are skilled labourers or highly productive gear.
About the Builder
UVK Builders And Developers LLP
UVK Group is basically into Development of both Residential, Commercial properties as well as Redevelopment, with special focus on SRA.We have all the resources, be it technical manpower or efficient machinery to execute our projects. We believe in efficient utilization of resources. With a team of highly efficient architects, engineers and using the latest construction techniques, we strive to create modern structures with luxurious life style amenities which shall become landmarks in due course of time, be it Residential Complexes or Commercial Spaces. We strive to maintain the highest standards possible and shall adhere to all corporate as well as statutory governance in these regards. We set high standards and try to achieve them by maximizing our efforts and by applying advanced technology with the aim to continuously innovate and improve.
Ask a question about the project

Explore The Neighbourhood

Compare Projects


Looking for your dream home?
Frequently Asked Questions
Where is UVK Sai Akshi located?
Good connectivity and the pristine vicinity make UVK Sai Akshi one of the best place to move in Mumbai. All kinds of public transport and amenities are easily accessible from here. It is also located close to schools, airports, and restaurants, thus ensuring that your family’s many needs are taken care of.
What is the available Apartment size in UVK Sai Akshi?
What is the RERA Number of UVK Sai Akshi of Bhandup West?
What is the price range of UVK Sai Akshi of Bhandup West?
The UVK Sai Akshi offers once-in-a-lifetime deal. Its prices and excellent listings are pretty reasonable compared to the developed area and other buildings in the locality.
Where to download the UVK Sai Akshi brochure?
Downloading the brochure is the best way to get detailed information on the apartment. You can easily download the brochure and get the necessary details about UVK Sai Akshi. You can also connect with the experts of the NoBroker team to gain some valuable insights on the project.
Where to download the UVK Sai Akshi floor plan?
The floor plan can give the perfect layout of a building and thereby, a good understanding of how the homes will turn out to be. The available floor plans at UVK Sai Akshi include apartments. You can also compare the different floor plans to get a better idea of the building and then choose an apartment that best meets your requirements.
