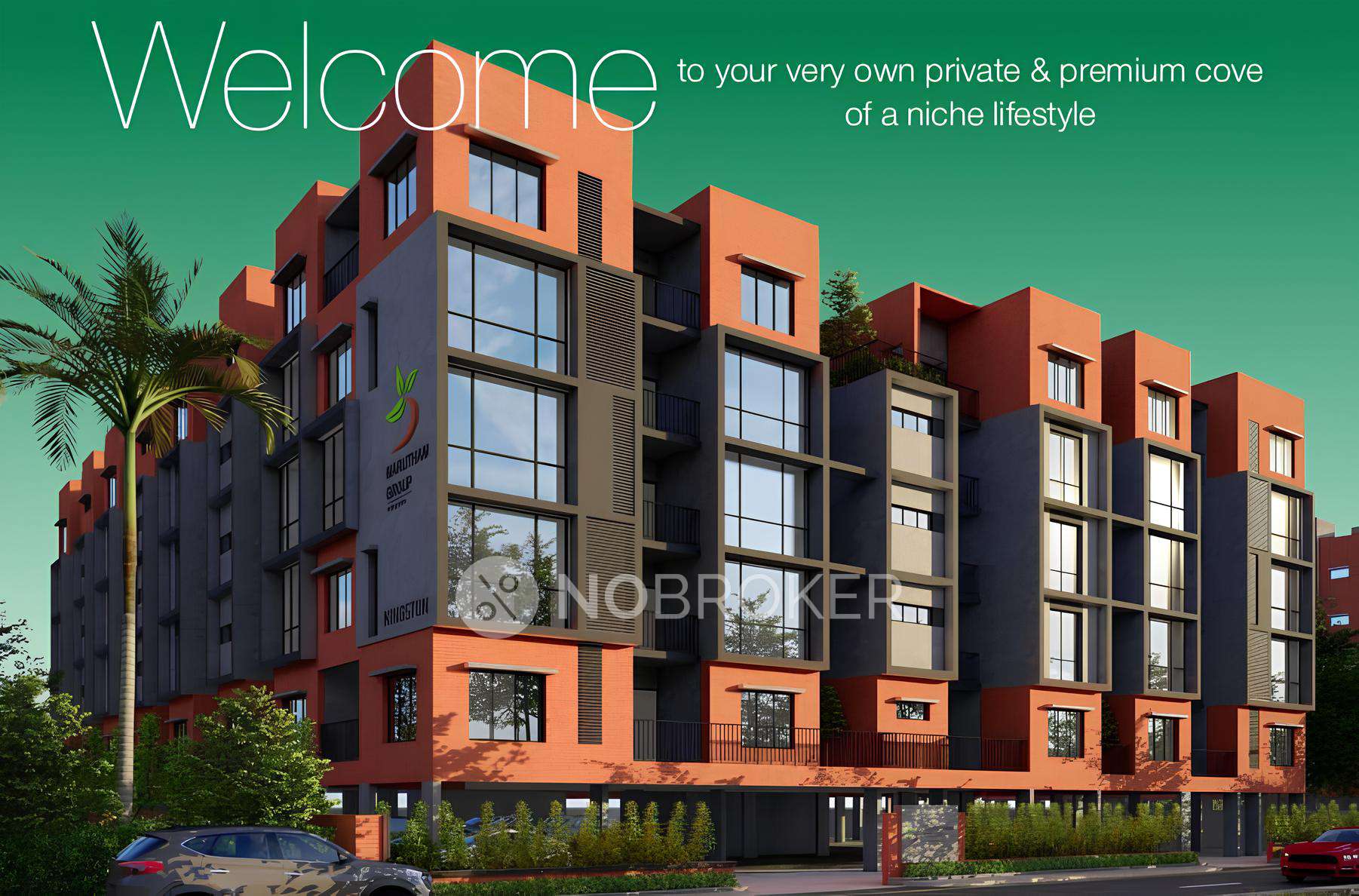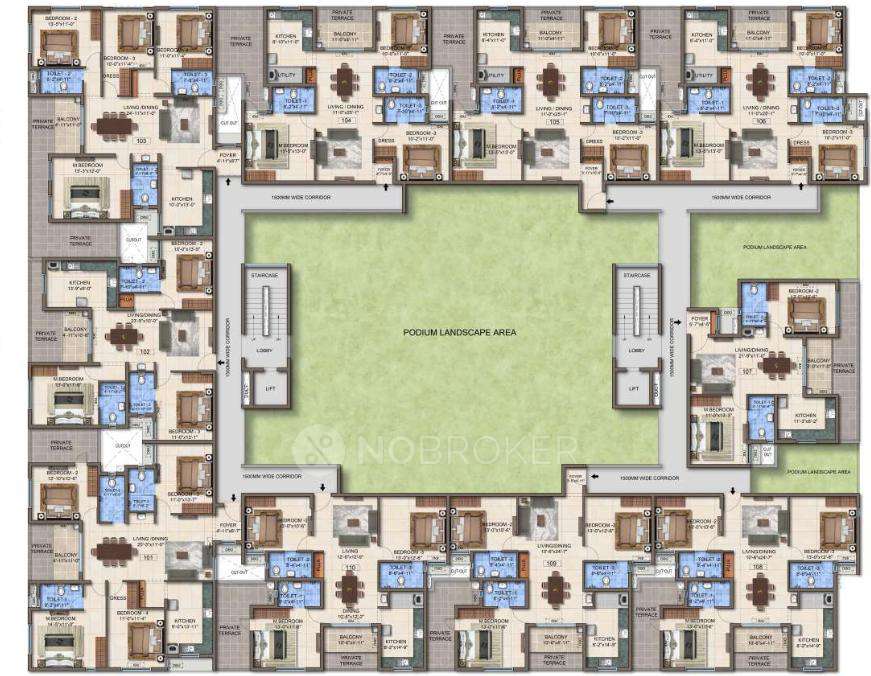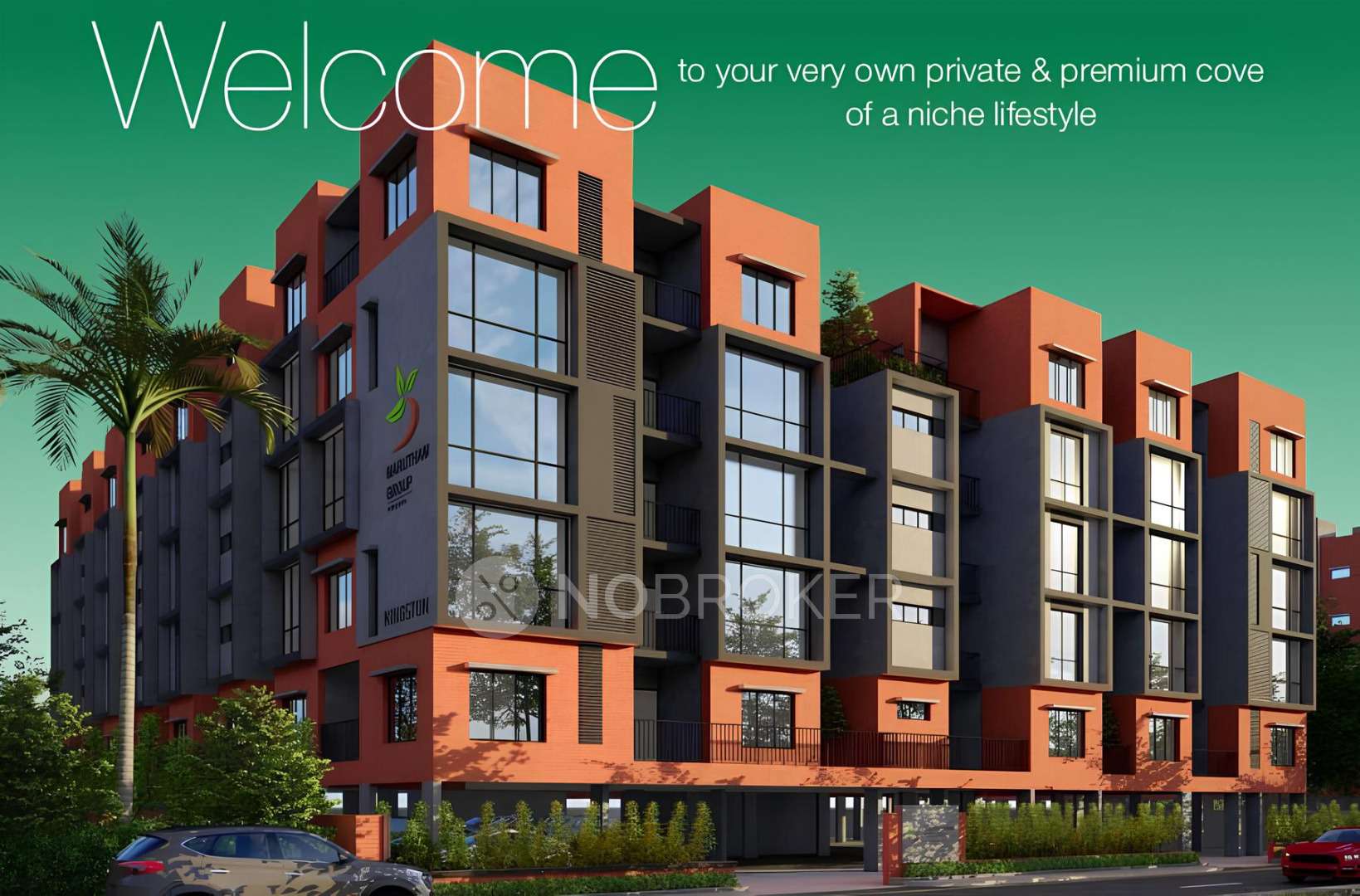- Home /
- Chennai
- Koyambedu /
- Marutham Neptune
















View All 4 Photos

Marutham Neptune

By Marutham Group
Marutham Neptune

By Marutham Group
Rent & Sale Properties in Marutham Neptune
Key Features



Marutham Neptune Floor Plans
Amenities in Marutham Neptune
About the Marutham Neptune
Marutham Neptune is a premium residential project located in Koyambedu, Chennai. It is strategically positioned near key transport hubs like the Koyambedu Metro Station and CMBT Bus Terminus, ensuring seamless connectivity. The location provides convenient access to schools, hospitals, shopping malls, and entertainment centres, making it ideal for modern urban living.
The apartments feature contemporary layouts designed to maximise living space. Every detail in the interiors reflects thoughtful planning and modern aesthetics. The project offers luxury amenities, including recreational facilities and spaces for relaxation, serving the needs of all residents. Each apartment is built with high-quality materials and world-class design, ensuring a refined living experience. Marutham Neptune combines exclusivity and privacy in a peaceful setting. It offers residents a peaceful retreat within a vibrant city. The project stands out with its commitment to providing a premium lifestyle. It creates a perfect blend of comfort, luxury, and accessibility, making it an exceptional choice for modern homeowners. Total Area: 2.00 acres Towers: 4 Towers Units: 49 Units Configuration: 2 BHK, 3 BHK, 4 BHK Storeys: Stilt + 5 Storeys Possession Date: June 2026 Landmark: Near Golden Mahal Developer: Marutham Group, an ISO 9001:2015 certified company, has built a strong reputation in the housing sector across Chennai, Coimbatore, Thiruvananthapuram, and Puducherry. With an impressive portfolio spanning millions of square feet, the group has become a trusted name in real estate in South India. Marutham is committed to excellence, consistently delivering high-quality homes and ensuring top-notch customer service. Modern Design: Marutham Neptune features contemporary layouts that maximise living space and cater to modern lifestyles. The apartments boast modern aesthetics, seamlessly blending style and functionality. Built with high-quality materials, every home reflects a world-class design that elevates everyday living to a new level of sophistication. Address: Janakiraman Colony, Rajiv Gandhi Nagar, Koyambedu, Chennai, Tamil Nadu 600095 Google Map: Marutham Neptune Amenity: Marutham Neptune offers over 20 premium amenities to improve your lifestyle. These include a conference hall, terrace BBQ, fully equipped gymnasium, indoor play area, library, and a mini theatre. Every feature is thoughtfully crafted to provide residents with comfort, entertainment, and convenience. CCTV Camera: Ensures round-the-clock monitoring of the premises for enhanced safety. Security: Professionally trained personnel manage entry and exit points to prevent unauthorised access. Fire Safety: Equipped with fire alarms and extinguishers for immediate emergency response. Power Backup: Provides uninterrupted electricity during outages to prevent disruption of daily activities. Gas Pipeline: Offers a safe and reliable supply of cooking gas to each apartment. Sewage Treatment Plant: Manages waste effectively, promoting a clean and hygienic environment. Visitor Parking: Dedicated spaces allow guests to park their vehicles conveniently. Lift: Multiple elevators ensure smooth and quick access to all building floors. Housekeeping: Professional cleaning services maintain the common areas and facilities. Maintenance Staff: On-site staff is available to promptly address repairs and upkeep requirements. Rainwater Harvesting: Captures and stores rainwater to conserve resources and reduce wastage. Vastu Compliant: Homes are designed based on Vastu principles to align with positive energy flow. Learning and Relaxation Library: Offers a quiet space for reading and studying. Recreation and Entertainment Mini Theatre: Designed for private movie screenings and entertainment. Terrace BBQ: Provides a space for outdoor gatherings and casual dining. Indoor Play Area: Ensures a safe and fun zone for children to play. Health and Fitness Gymnasium: Equipped with modern machines for regular workouts and fitness routines. Community and Socialising Conference Hall: Ideal for hosting meetings, events, or community discussions. Club House: Serves as a hub for social activities and group interactions. Living/Dining: Large format tiles for a premium look. Kitchen and Bedrooms: Wooden pattern tiles for warmth and elegance. Balcony and Toilets: Anti-skid tiles for safety and durability. Lobby and Driveway: Durable granite, tile, or pavers for functionality. Toilet and Kitchen: Stylish wall tiles up to functional heights. Service Areas: Practical wall tiles for easy maintenance. Main Door: Teakwood frame with premium veneer shutters. Internal Doors: Laminated flush shutters for a sleek finish. Windows and Ventilators: UPVC frames with grills for durability and ventilation. High-quality plumbing pipes from trusted brands. Master Toilet: Wall-mounted closets and toughened glass shower enclosures. Common Toilet: Floor-mounted closets with standard fittings. Sink: High-grade sink with a drainboard for convenience. Fittings: Premium mixers for a modern touch. Switches and Wiring: Reliable brands ensuring safety and efficiency. DG Backup: Power backup for apartments of all sizes. Walls: Smooth emulsion finishes for a clean look. Frames and Grills: Durable enamel for long-lasting protection. Configuration Saleable Area No. of Private Terraces Balcony Available 4 BHK - 3T 1846 sq. ft. 2 Yes 3 BHK - 3T 1471 sq. ft. 1 Yes 3 BHK - 3T 1491 sq. ft. 2 Yes 2 BHK - 2T 1142 sq. ft. 1 Yes Expansive Clubhouse for Modern Living: A 5500 sq. ft. clubhouse with recreation and social activities facilities. Exceptional Design Standards: Each home reflects world-class craftsmanship, blending style and functionality with premium materials and contemporary aesthetics. A Lifestyle of Luxury: Immerse yourself in unparallelled comfort with over 20 thoughtfully designed amenities, including a mini theatre, terrace BBQ, and a state-of-the-art gym. Convenient Urban Connectivity: Located in a prime area, the project seamlessly combines luxury and accessibility, offering a perfect home for modern living. The payment plan for Marutham Neptune is designed to be transparent and convenient for buyers. It begins with a flat booking advance of Rs 5 lakhs. After this, 20% of the total cost is payable when signing the agreement, which must be completed within 30 days of booking. Another 30% is due for UDS registration, which must be completed within 30 days of signing the agreement. Payments are then tied to construction progress, with 5% due after the foundation, 20% at the roof level, and 15% upon the completion of block work. An additional 8% is payable once the plastering is finished. The remaining 2%, which is the final payment, must be made via RTGS or DD before the housewarming ceremony. This milestone-based payment schedule ensures buyers pay as construction progresses, providing flexibility and peace of mind. The homes start from Rs. 1.20 Crore Onwards. Configuration Area Price 2 BHK 1025 sq. ft. - 1131 sq. ft. Starting from Rs. 7000 per sq. ft. Configuration Area Price 2 BHK, 3 BHK, 4 BHK 1142 sq. ft. - 2566 sq. ft. Starting from Rs. 8000 per sq. ft. Marutham Neptune is located in Koyambedu, Chennai. Koyambedu Terminus: This major bus hub is just 2 km from Marutham Neptune, ensuring easy access to local and intercity travel options. Vadapalani Metro: Offers seamless metro connectivity to various parts of Chennai and is 4 km away. Valasaravakkam: A nearby residential and commercial area for added convenience, just 1.5 km away. Alwarthirunagar: A well-connected locality with access to daily essentials, situated 2 km away. Poonamallee High Road: A significant arterial road providing quick connectivity to major areas, located 1.5 km away. SBOA School: A reputed institution for quality education, located 5 km away. DAV School: Known for its focus on academics and extracurricular activities, situated 4 km away. Chennai Public School: Offers comprehensive learning for students, just 6 km from the property. Dr. MGR University: A nearby university with diverse academic programs located 2 km away. St. Joseph’s College: A well-known higher-education institution situated 3 km away. Adarsh College for Women: A dedicated space for empowering women through education, just 4 km away. SRM Ramapuram Campus: Provides a wide range of undergraduate and postgraduate courses, located 4 km away. DLF IT Park: A major IT hub housing numerous companies, perfect for professionals, just 7 km away. Guindy IT Park: A bustling business centre offering job opportunities in top firms, located 7 km away. Chennai One IT Park: Another key IT destination close by, situated 5 km from Marutham Neptune. Vijaya Group of Hospitals: Offers comprehensive medical care and emergency services, located 4 km away. Fortis Hospital: A multi-speciality hospital providing advanced treatments, situated 4 km away. SIMS Hospital: Renowned for its healthcare facilities and specialists, just 4.5 km away. ESI Hospital: A government-supported healthcare facility for insured individuals, situated 6 km from the property. VR Mall: A premium shopping mall with branded stores, food courts, and entertainment located 3 km away. Vadapalani Forum Mall: Popular for shopping, dining, and movies in a single space, just 4 km away. Anna Nagar Tower: A landmark area with parks, restaurants, and shopping options, situated 5 km away. Ampa Skywalk: Known for retail stores, a food court, and cinemas, just 6 km from the property. AGS Cinemas: A nearby multiplex for movie enthusiasts, located 2.5 km away. Chennai Trade Centre: Hosts exhibitions and events throughout the year, situated 6 km away. Big Bazaar: A convenient grocery and household shopping spot just 4 km away. Pros Cons Eco-Friendly Features: Includes rainwater harvesting and a sewage treatment plant, promoting sustainability and resource conservation. Noise Levels: Being near major transport hubs like the metro and bus terminus could lead to higher noise levels. Spacious Apartments: Offers configurations up to 4 BHK with well-planned layouts that maximise living space and functionality. Limited Units: With only 49 units, availability may concern prospective buyers. Community Living: The clubhouse, conference hall, and social spaces encourage interactions and a sense of community among residents. Traffic Concerns: Koyambedu is a busy area, and traffic congestion could be an issue for residents during peak hours Reputed Developer: Marutham Group is ISO 9001:2015 certified and has a proven track record in delivering quality projects in South India. Maintenance Costs: Premium amenities and facilities may increase residents' maintenance charges. Experience the luxury and convenience of Marutham Neptune firsthand – schedule a visit today and discover your dream home in Koyambedu, Chennai.Overview of Marutham Neptune
Features of Marutham Neptune
Security and Safety
Essential Utilities
Convenience and Maintenance
Sustainability Features
Amenities Offered at Marutham Neptune
Specifications of Flats in Marutham Neptune
Flooring
Wall Dadoing
Doors and Windows
Plumbing
Toilets
Kitchen
Electrical
Painting
Why Buy in Marutham Neptune?
Pricing and Payment Plans
Phase 1
Phase 2
Location and Connectivity
Koyambedu is a well-connected area in the western part of Chennai. It sits at the intersection of major roads like the Inner Ring Road and Poonamallee High Road, making it a central transit point in the city. The area is home to the Koyambedu Bus Terminus (CMBT), one of the largest in Asia, providing easy access to towns across Tamil Nadu and nearby states. The Koyambedu Metro Station further enhances connectivity, directly linking to key parts of Chennai.Connectivity
Education
Business Hubs
Hospitals
Recreation and Shopping
Pros and Cons of Marutham Neptune
About the Builder

Marutham Group
Marutham Group is an iconic traditionally developed Construction company based in Chennai, having its branches at Coimbatore, Thiruvananthapuram and Puducherry in the southern part of India. It is an ISO 9001-2015 certified customer-centric quality oriented promoter and builder, enjoying an envious position by significant contribution in the housing sector over a period of two and half decades. Marutham Group has earned to its credit millions of square feet built up area, with an untarnished record of on-time delivery. Marutham blends the age old traditions of Vaasthu–Shasthra with new age architectural innovations.
Explore The Neighbourhood

Compare Projects

Similar Societies
More Projects in the Koyambedu Area
Frequently Asked Questions
Where is Marutham Neptune located?
Good connectivity and the pristine vicinity make Marutham Neptune one of the best place to move in Chennai. All kinds of public transport and amenities are easily accessible from here. It is also located close to schools, airports, and restaurants, thus ensuring that your family’s many needs are taken care of.
What is the available Apartment size in Marutham Neptune?
What is the RERA Number of Marutham Neptune of Koyambedu?
What is the price range of Marutham Neptune of Koyambedu?
The Marutham Neptune offers once-in-a-lifetime deal. Its prices and excellent listings are pretty reasonable compared to the developed area and other buildings in the locality.
Where to download the Marutham Neptune brochure?
Downloading the brochure is the best way to get detailed information on the apartment. You can easily download the brochure and get the necessary details about Marutham Neptune. You can also connect with the experts of the NoBroker team to gain some valuable insights on the project.
Where to download the Marutham Neptune floor plan?
The floor plan can give the perfect layout of a building and thereby, a good understanding of how the homes will turn out to be. The available floor plans at Marutham Neptune include apartments. You can also compare the different floor plans to get a better idea of the building and then choose an apartment that best meets your requirements.


